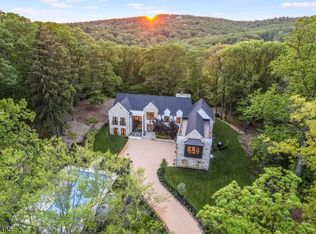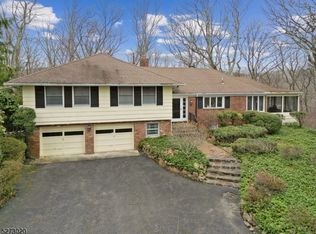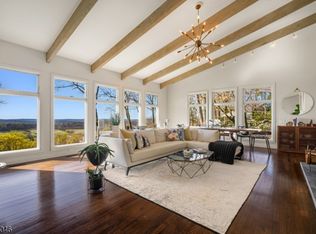
Closed
$950,000
180 Roundtop Rd, Bernardsville Boro, NJ 07924
3beds
4baths
--sqft
Single Family Residence
Built in 1956
3 Acres Lot
$1,038,900 Zestimate®
$--/sqft
$5,807 Estimated rent
Home value
$1,038,900
$987,000 - $1.09M
$5,807/mo
Zestimate® history
Loading...
Owner options
Explore your selling options
What's special
Zillow last checked: 16 hours ago
Listing updated: November 24, 2025 at 07:27am
Listed by:
Anne Ferrante 908-696-8600,
Kl Sotheby's Int'l. Realty
Bought with:
Jake Stathis
Liberty Realty, LLC
Source: GSMLS,MLS#: 3970569
Facts & features
Price history
| Date | Event | Price |
|---|---|---|
| 11/24/2025 | Sold | $950,000-12.7% |
Source: | ||
| 9/18/2025 | Pending sale | $1,088,000 |
Source: | ||
| 6/19/2025 | Listed for sale | $1,088,000+115.4% |
Source: | ||
| 3/21/2019 | Sold | $505,000-12.8% |
Source: | ||
| 10/31/2018 | Listed for sale | $579,000 |
Source: Kienlen Lattmann Sotheby's International Realty #3512710 Report a problem | ||
Public tax history
| Year | Property taxes | Tax assessment |
|---|---|---|
| 2025 | $14,868 +37.1% | $760,500 +37.1% |
| 2024 | $10,846 +3.1% | $554,800 +5.9% |
| 2023 | $10,523 +0.1% | $523,800 +3.9% |
Find assessor info on the county website
Neighborhood: 07924
Nearby schools
GreatSchools rating
- 6/10Bedwell Elementary SchoolGrades: PK-4Distance: 1.6 mi
- 7/10Bernardsville Middle SchoolGrades: 5-8Distance: 1.6 mi
- 8/10Bernards High SchoolGrades: 9-12Distance: 1.4 mi
Get a cash offer in 3 minutes
Find out how much your home could sell for in as little as 3 minutes with a no-obligation cash offer.
Estimated market value$1,038,900
Get a cash offer in 3 minutes
Find out how much your home could sell for in as little as 3 minutes with a no-obligation cash offer.
Estimated market value
$1,038,900

