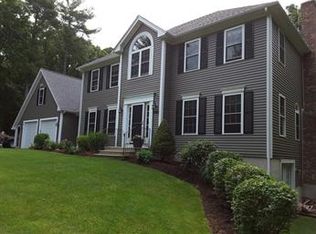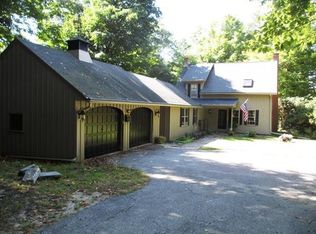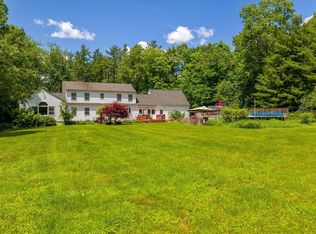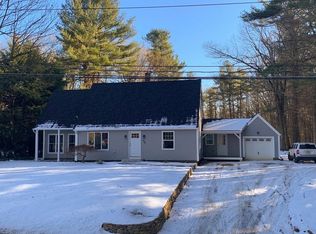Sold for $735,000
$735,000
180 South Rd, Holden, MA 01520
4beds
3,485sqft
Single Family Residence
Built in 2004
1.54 Acres Lot
$746,500 Zestimate®
$211/sqft
$4,627 Estimated rent
Home value
$746,500
$694,000 - $806,000
$4,627/mo
Zestimate® history
Loading...
Owner options
Explore your selling options
What's special
**OPEN HOUSE CANCELLED—Accepted Offer** Classic Colonial charm in Holden! Nestled on a serene 1.54-acre lot and set back from the street for added privacy, this 4-bedroom, 2.5-bathroom home offers the perfect blend of comfort, space, and convenience. The main level boasts beautiful hardwood floors and a spacious kitchen with granite countertops, a breakfast bar, and a dining area with direct access to the back deck - perfect for indoor/outdoor living. The sun-drenched living room impresses with vaulted ceilings and a cozy pellet stove, while a dedicated home office and half bath with laundry add functionality. Upstairs, you’ll find four generously sized bedrooms, including a primary with a walk-in closet and private full bath. Need more space? The finished basement delivers with a rec room, bonus room, and interior access to the 2-car garage. Enjoy the close proximity to local dining, shopping, and major routes. This is the one you’ve been waiting for!
Zillow last checked: 9 hours ago
Listing updated: September 26, 2025 at 03:51pm
Listed by:
AJ Bruce 617-646-9613,
Lamacchia Realty, Inc. 508-290-0303
Bought with:
Joseph Marinucci
Senne
Source: MLS PIN,MLS#: 73382454
Facts & features
Interior
Bedrooms & bathrooms
- Bedrooms: 4
- Bathrooms: 3
- Full bathrooms: 2
- 1/2 bathrooms: 1
Primary bedroom
- Features: Bathroom - Full, Walk-In Closet(s), Flooring - Wall to Wall Carpet
- Level: Second
- Area: 288
- Dimensions: 18 x 16
Bedroom 2
- Features: Closet, Flooring - Wall to Wall Carpet, Cable Hookup
- Level: Second
- Area: 150
- Dimensions: 15 x 10
Bedroom 3
- Features: Closet, Flooring - Wall to Wall Carpet, Cable Hookup
- Level: Second
- Area: 132
- Dimensions: 12 x 11
Bedroom 4
- Features: Closet, Flooring - Wall to Wall Carpet
- Level: Second
- Area: 108
- Dimensions: 9 x 12
Primary bathroom
- Features: Yes
Bathroom 1
- Features: Bathroom - Full, Bathroom - Double Vanity/Sink, Bathroom - With Tub & Shower, Closet - Linen, Flooring - Stone/Ceramic Tile
- Level: Second
- Area: 100
- Dimensions: 10 x 10
Bathroom 2
- Features: Bathroom - Full, Bathroom - With Tub & Shower, Closet - Linen, Flooring - Stone/Ceramic Tile
- Level: Second
- Area: 80
- Dimensions: 8 x 10
Bathroom 3
- Features: Bathroom - Half, Closet - Linen, Dryer Hookup - Electric, Washer Hookup
- Level: First
- Area: 66
- Dimensions: 6 x 11
Family room
- Features: Wood / Coal / Pellet Stove, Flooring - Wall to Wall Carpet, Recessed Lighting
- Level: First
- Area: 529
- Dimensions: 23 x 23
Kitchen
- Features: Flooring - Hardwood, Dining Area, Countertops - Stone/Granite/Solid, Kitchen Island, Breakfast Bar / Nook, Deck - Exterior, Exterior Access, Recessed Lighting, Slider
- Level: First
- Area: 247
- Dimensions: 19 x 13
Living room
- Features: Flooring - Hardwood
- Level: First
- Area: 221
- Dimensions: 17 x 13
Heating
- Forced Air, Baseboard, Oil
Cooling
- Central Air
Appliances
- Laundry: Electric Dryer Hookup, Washer Hookup, First Floor
Features
- Closet, Recessed Lighting, Cable Hookup, Bonus Room
- Flooring: Tile, Vinyl, Carpet, Hardwood, Flooring - Vinyl
- Doors: Insulated Doors, Storm Door(s)
- Windows: Insulated Windows
- Basement: Full,Finished,Interior Entry,Garage Access
- Number of fireplaces: 1
Interior area
- Total structure area: 3,485
- Total interior livable area: 3,485 sqft
- Finished area above ground: 2,748
- Finished area below ground: 737
Property
Parking
- Total spaces: 12
- Parking features: Attached, Garage Door Opener, Paved Drive, Off Street, Paved
- Attached garage spaces: 2
- Uncovered spaces: 10
Features
- Patio & porch: Deck - Composite
- Exterior features: Deck - Composite, Rain Gutters, Storage, Sprinkler System
Lot
- Size: 1.54 Acres
- Features: Cleared, Level
Details
- Foundation area: 0
- Parcel number: M:182 B:5,1541748
- Zoning: R20
Construction
Type & style
- Home type: SingleFamily
- Architectural style: Colonial
- Property subtype: Single Family Residence
Materials
- Frame
- Foundation: Concrete Perimeter
- Roof: Shingle
Condition
- Year built: 2004
Utilities & green energy
- Electric: Circuit Breakers, 200+ Amp Service
- Sewer: Private Sewer
- Water: Private
- Utilities for property: for Electric Range, for Electric Dryer, Washer Hookup
Green energy
- Energy efficient items: Thermostat
Community & neighborhood
Security
- Security features: Security System
Community
- Community features: Walk/Jog Trails
Location
- Region: Holden
Other
Other facts
- Road surface type: Paved
Price history
| Date | Event | Price |
|---|---|---|
| 9/26/2025 | Sold | $735,000+5%$211/sqft |
Source: MLS PIN #73382454 Report a problem | ||
| 8/8/2025 | Contingent | $700,000$201/sqft |
Source: MLS PIN #73382454 Report a problem | ||
| 8/5/2025 | Price change | $700,000-6.7%$201/sqft |
Source: MLS PIN #73382454 Report a problem | ||
| 7/17/2025 | Price change | $750,000-6.2%$215/sqft |
Source: MLS PIN #73382454 Report a problem | ||
| 6/10/2025 | Price change | $799,900-5.9%$230/sqft |
Source: MLS PIN #73382454 Report a problem | ||
Public tax history
| Year | Property taxes | Tax assessment |
|---|---|---|
| 2025 | $9,067 +2.5% | $654,200 +4.7% |
| 2024 | $8,844 +1.7% | $625,000 +7.7% |
| 2023 | $8,696 +4.7% | $580,100 +15.7% |
Find assessor info on the county website
Neighborhood: 01520
Nearby schools
GreatSchools rating
- 6/10Dawson Elementary SchoolGrades: K-5Distance: 1.6 mi
- 6/10Mountview Middle SchoolGrades: 6-8Distance: 3 mi
- 7/10Wachusett Regional High SchoolGrades: 9-12Distance: 1.5 mi
Get a cash offer in 3 minutes
Find out how much your home could sell for in as little as 3 minutes with a no-obligation cash offer.
Estimated market value
$746,500



