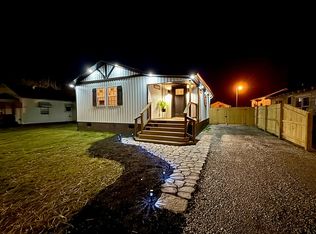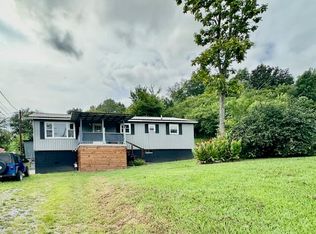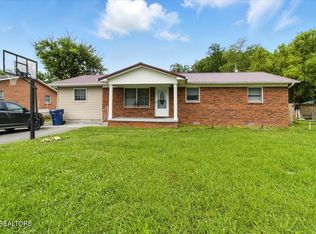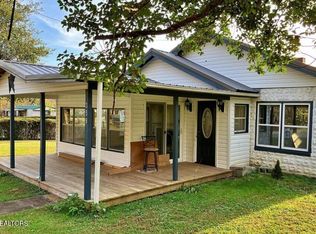Charming Rustic Cabin with Modern Comforts on 2 Acres Welcome to 180 Stevenson Branch Rd in Middlesboro, KY—where country charm meets convenience. Just minutes from historic downtown Middlesboro, you'll enjoy easy access to quaint shops, local restaurants, major retailers, medical offices, banks, and hospitals—all while savoring the serenity of rural living. Nestled on a hillside and surrounded by nature, this rustic 3-bedroom, 1-bath cabin offers the perfect retreat. The home sits on a spacious lot with a large, level backyard, ideal for gardening or outdoor gatherings. Mature trees offer privacy, and the peaceful setting invites relaxation. Step inside to a warm, cabin-style interior featuring hardwood floors throughout, stainless steel appliances, and a cozy ambiance highlighted by two pallet stoves. The home also includes an updated kitchen, washer and dryer, and a durable metal roof built to last. Enjoy your mornings or evenings on the covered front porch, surrounded by blooming plants and the sounds of nature.
Additional features include a 1-car garage, covered carport, workshop, and storage building—perfect for hobbies, tools, or extra space. The unfinished basement provides even more potential to make this property your own, with just a few personal touches, this charming home can become your ideal escape—whether full-time or a weekend getaway.
For sale
Price cut: $9.9K (2/27)
$170,000
180 Stevens Branch Rd, Middlesboro, KY 40965
3beds
1,200sqft
Est.:
Single Family Residence
Built in 1939
2 Acres Lot
$-- Zestimate®
$142/sqft
$-- HOA
What's special
Cozy ambianceCabin-style interiorPeaceful settingUpdated kitchenStainless steel appliancesSpacious lotMature trees
- 286 days |
- 1,472 |
- 83 |
Zillow last checked: 8 hours ago
Listing updated: February 27, 2026 at 08:19am
Listed by:
Beth Combs,
Turn Key Realty
Source: East Tennessee Realtors,MLS#: 1301528
Tour with a local agent
Facts & features
Interior
Bedrooms & bathrooms
- Bedrooms: 3
- Bathrooms: 1
- Full bathrooms: 1
Rooms
- Room types: Bonus Room
Heating
- Other
Cooling
- Window Unit(s)
Appliances
- Included: Dryer, Range, Refrigerator, Washer
Features
- Pantry, Eat-in Kitchen, Bonus Room
- Flooring: Other, Hardwood
- Basement: Unfinished
- Has fireplace: No
- Fireplace features: Wood Burning Stove
Interior area
- Total structure area: 1,200
- Total interior livable area: 1,200 sqft
Video & virtual tour
Property
Parking
- Total spaces: 3
- Parking features: Detached
- Garage spaces: 1
- Carport spaces: 2
Features
- Has view: Yes
- View description: Country Setting
Lot
- Size: 2 Acres
- Features: Irregular Lot, Level, Rolling Slope
Details
- Additional structures: Storage, Workshop
- Parcel number: 0560000004.00
Construction
Type & style
- Home type: SingleFamily
- Architectural style: Cabin,Log
- Property subtype: Single Family Residence
Materials
- Wood Siding, Log
Condition
- Year built: 1939
Utilities & green energy
- Sewer: Septic Tank
- Water: Public
Community & HOA
Community
- Security: Security System
Location
- Region: Middlesboro
Financial & listing details
- Price per square foot: $142/sqft
- Tax assessed value: $65,000
- Annual tax amount: $218
- Date on market: 5/19/2025
- Listing terms: Cash,Conventional
Estimated market value
Not available
Estimated sales range
Not available
Not available
Price history
Price history
| Date | Event | Price |
|---|---|---|
| 2/27/2026 | Price change | $170,000-5.5%$142/sqft |
Source: | ||
| 8/1/2025 | Price change | $179,900-1.2%$150/sqft |
Source: | ||
| 5/19/2025 | Listed for sale | $182,050+142.7%$152/sqft |
Source: | ||
| 3/24/2021 | Listing removed | -- |
Source: Owner Report a problem | ||
| 1/25/2021 | Price change | $75,000-6.3%$63/sqft |
Source: Owner Report a problem | ||
| 12/6/2020 | Price change | $80,000-5.9%$67/sqft |
Source: Owner Report a problem | ||
| 11/22/2020 | Listed for sale | $85,000$71/sqft |
Source: Owner Report a problem | ||
Public tax history
Public tax history
| Year | Property taxes | Tax assessment |
|---|---|---|
| 2023 | $218 -23.9% | $65,000 |
| 2022 | $287 | $65,000 +60.5% |
| 2021 | -- | $40,500 +30.6% |
| 2020 | -- | $31,000 |
| 2019 | -- | $31,000 |
| 2018 | $369 | $31,000 |
| 2017 | -- | $31,000 |
| 2016 | -- | $31,000 |
| 2014 | -- | $31,000 |
| 2011 | -- | $31,000 |
| 2010 | -- | $31,000 |
Find assessor info on the county website
BuyAbility℠ payment
Est. payment
$982/mo
Principal & interest
$877
Property taxes
$105
Climate risks
Neighborhood: 40965
Nearby schools
GreatSchools rating
- 8/10Yellow Creek School CenterGrades: PK-8Distance: 1.6 mi
- 6/10Bell County High SchoolGrades: 9-12Distance: 6.5 mi
- 7/10Bell Central School CenterGrades: PK-8Distance: 6.2 mi
Schools provided by the listing agent
- Elementary: Middlesboro
- Middle: Middlesboro
- High: Middlesboro
Source: East Tennessee Realtors. This data may not be complete. We recommend contacting the local school district to confirm school assignments for this home.





