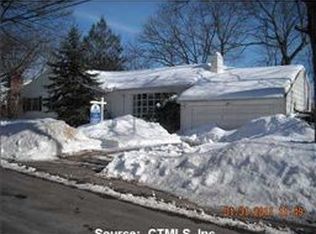Sold for $505,000
$505,000
180 Stevenson Road, New Haven, CT 06515
3beds
2,398sqft
Single Family Residence
Built in 1980
0.25 Acres Lot
$525,500 Zestimate®
$211/sqft
$3,725 Estimated rent
Home value
$525,500
$468,000 - $594,000
$3,725/mo
Zestimate® history
Loading...
Owner options
Explore your selling options
What's special
This is your chance to own this contemporary home located at 180 Stevenson Road in the Westville section of New Haven. As soon as you enter, you will fall in love with the unique layout. Once you step into the foyer, you will understand the incredible opportunity this home offers. The main floor features a wonderful living room with built-ins that flow into the dining room, both boasting large floor-to-ceiling windows. The beautifully remodeled kitchen, with abundant cabinetry, is a joy to cook in and includes a large island with seating. This kitchen opens onto a spacious back deck, giving you the sensation of having your very own private treehouse. Additionally, there is a den that could be used as a first-floor fourth bedroom if needed, or as a home office, with sliders leading to the back deck. Upstairs, you will find a primary bedroom with a full bath, two other large bedrooms, and a hallway bath. Some highlights: ~ 400 amp electrical service ~ BRAND NEW roof! ~ main floor laundry ~ 2 car garage with 2 storage closets ~ 16' x 37' Deck ~ This is a must see home!
Zillow last checked: 8 hours ago
Listing updated: March 28, 2025 at 02:37pm
Listed by:
The Generations Team of Keller Williams Legacy Partners,
Stacey L. McPherson 203-494-0455,
KW Legacy Partners 860-313-0700
Bought with:
Sharice Termon, RES.0813720
eXp Realty
Source: Smart MLS,MLS#: 24037240
Facts & features
Interior
Bedrooms & bathrooms
- Bedrooms: 3
- Bathrooms: 3
- Full bathrooms: 2
- 1/2 bathrooms: 1
Primary bedroom
- Features: Wall/Wall Carpet
- Level: Upper
Bedroom
- Features: Wall/Wall Carpet
- Level: Upper
Bedroom
- Features: Ceiling Fan(s), Walk-In Closet(s), Wall/Wall Carpet
- Level: Upper
Primary bathroom
- Features: Hydro-Tub, Stall Shower, Tile Floor
- Level: Upper
Bathroom
- Features: Wall/Wall Carpet
- Level: Main
Bathroom
- Features: Stall Shower, Tile Floor
- Level: Upper
Den
- Features: Built-in Features, Fireplace, Hardwood Floor
- Level: Main
Dining room
- Features: Hardwood Floor
- Level: Main
Kitchen
- Features: Granite Counters, Vinyl Floor
- Level: Main
Living room
- Features: Built-in Features, Hardwood Floor
- Level: Main
Heating
- Forced Air, Oil
Cooling
- Central Air
Appliances
- Included: Electric Cooktop, Oven, Microwave, Refrigerator, Dishwasher, Washer, Dryer, Water Heater
- Laundry: Main Level
Features
- Windows: Thermopane Windows
- Basement: Full,Unfinished
- Attic: Pull Down Stairs
- Number of fireplaces: 1
Interior area
- Total structure area: 2,398
- Total interior livable area: 2,398 sqft
- Finished area above ground: 2,398
Property
Parking
- Total spaces: 2
- Parking features: Attached
- Attached garage spaces: 2
Features
- Fencing: Full
Lot
- Size: 0.25 Acres
- Features: Sloped
Details
- Parcel number: 1260498
- Zoning: RS2
Construction
Type & style
- Home type: SingleFamily
- Architectural style: Contemporary
- Property subtype: Single Family Residence
Materials
- Wood Siding
- Foundation: Block
- Roof: Asphalt
Condition
- New construction: No
- Year built: 1980
Utilities & green energy
- Sewer: Public Sewer
- Water: Public
Green energy
- Energy efficient items: Windows
Community & neighborhood
Location
- Region: New Haven
- Subdivision: Westville
Price history
| Date | Event | Price |
|---|---|---|
| 3/27/2025 | Sold | $505,000-8.2%$211/sqft |
Source: | ||
| 3/27/2025 | Pending sale | $549,900$229/sqft |
Source: | ||
| 9/14/2024 | Price change | $549,900-8.3%$229/sqft |
Source: | ||
| 8/9/2024 | Listed for sale | $599,900+27.6%$250/sqft |
Source: | ||
| 7/27/2006 | Sold | $470,000$196/sqft |
Source: | ||
Public tax history
| Year | Property taxes | Tax assessment |
|---|---|---|
| 2025 | $11,738 +2.3% | $297,920 |
| 2024 | $11,470 +3.5% | $297,920 |
| 2023 | $11,083 -6.4% | $297,920 |
Find assessor info on the county website
Neighborhood: Westville
Nearby schools
GreatSchools rating
- 4/10Davis Academy for Arts & Design InnovationGrades: PK-8Distance: 0.8 mi
- 1/10James Hillhouse High SchoolGrades: 9-12Distance: 2.1 mi

Get pre-qualified for a loan
At Zillow Home Loans, we can pre-qualify you in as little as 5 minutes with no impact to your credit score.An equal housing lender. NMLS #10287.
