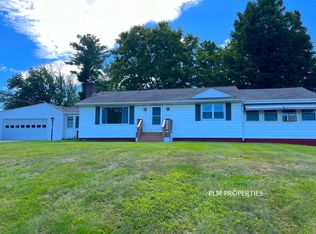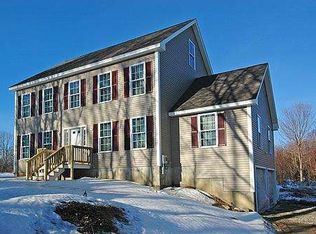Horse lovers or farm animals welcome home. There is a four stall detached barn,grain room and tack room.Also pull down to store all the hay you might need. All sits on 3.88 acres with wonderful views. The ranch consists of 3 bedrooms, Dining Room, Living Room with fireplace. Large livingroom ,1full bath,1 half bath. Enclosed porch leads to 2 car garage. Nice level lot,deck,above ground pool. lose to major routes for easy commute. The seller will give 15,000 dollars to the buyer for updated home at closing.
This property is off market, which means it's not currently listed for sale or rent on Zillow. This may be different from what's available on other websites or public sources.

