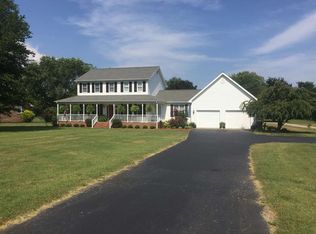Beautifully landscaped 1.5 story brick home, in desired neighborhood, minutes from I-24 has many extra amenities. New real hardwood throughout main level, stairs and pat airs hallway. Great room has vaulted ceiling with skylights, crown molding, & gas fireplace. New real hardwood floors throughout and upstairs bedrooms have carpet. Kitchen has oak cabinets, Corian countertops. Large bedrooms, oversized laundry room with lots of storage. Laundry room and master bath have been refloored with new tiling. Extra large sunroom overlooks the patio and fenced backyard with workshop and shed. New in ground swimming pool with diving board.
This property is off market, which means it's not currently listed for sale or rent on Zillow. This may be different from what's available on other websites or public sources.

