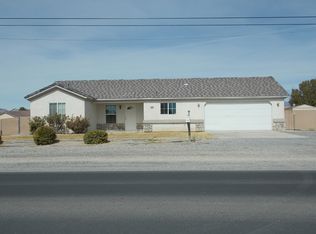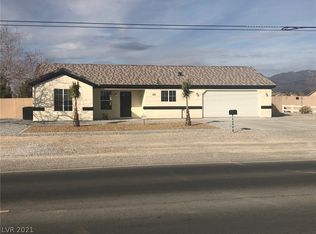Closed
$386,000
180 W Wilson Rd, Pahrump, NV 89048
3beds
1,662sqft
Single Family Residence
Built in 2002
0.32 Acres Lot
$379,300 Zestimate®
$232/sqft
$1,942 Estimated rent
Home value
$379,300
$235,000 - $611,000
$1,942/mo
Zestimate® history
Loading...
Owner options
Explore your selling options
What's special
Nestled on a generous 1/3-acre lot with no HOA, this well-maintained 3-bed, 2-bath home offers a perfect blend of comfort, charm & functionality—with a backdrop of gorgeous mountain views. Mature landscaping, fruit trees & thoughtfully designed outdoor spaces, including an inground pool, hot tub-ready pad, waterfall pond area & spacious 12x46 RV parking area with double gates. Inside, the bright and inviting living room features soaring vaulted ceilings and plantation shutters, creating an airy and elegant atmosphere. The kitchen is a delight for any home chef, complete with granite countertops, stainless steel appliances, a cozy breakfast nook, pantry & even custom pottery racks for added charm. The oversized primary bedroom is a true retreat, offering room to unwind and recharge in style. Additional highlights include leased solar panels for energy efficiency, ample storage space, garage shelving & storage shed. This property has everything you need to live the good life in Pahrump.
Zillow last checked: 8 hours ago
Listing updated: October 02, 2025 at 01:23pm
Listed by:
Lisa Shahin BS.0146790 702-503-9104,
Keller Williams VIP
Bought with:
Kyle Zechel, S.0176981
Keller Williams MarketPlace
Source: LVR,MLS#: 2697061 Originating MLS: Greater Las Vegas Association of Realtors Inc
Originating MLS: Greater Las Vegas Association of Realtors Inc
Facts & features
Interior
Bedrooms & bathrooms
- Bedrooms: 3
- Bathrooms: 2
- Full bathrooms: 2
Primary bedroom
- Description: Ceiling Fan,Ceiling Light,Walk-In Closet(s)
- Dimensions: 20x20
Bedroom 2
- Description: Ceiling Fan,Ceiling Light,Closet
- Dimensions: 10x10
Bedroom 3
- Description: Ceiling Fan,Ceiling Light,Closet
- Dimensions: 11x10
Primary bathroom
- Description: Double Sink,Separate Shower,Separate Tub
Dining room
- Description: Dining Area
- Dimensions: 12x11
Kitchen
- Description: Breakfast Nook/Eating Area,Granite Countertops,Pantry,Stainless Steel Appliances
Living room
- Description: Formal,Vaulted Ceiling
- Dimensions: 20x15
Heating
- Central, Electric, Solar
Cooling
- Central Air, Electric
Appliances
- Included: Dryer, Dishwasher, Electric Range, Disposal, Microwave, Refrigerator, Washer
- Laundry: Electric Dryer Hookup, Main Level
Features
- Bedroom on Main Level, Ceiling Fan(s), Primary Downstairs, Window Treatments
- Flooring: Carpet, Tile
- Windows: Blinds, Plantation Shutters
- Has fireplace: No
Interior area
- Total structure area: 1,662
- Total interior livable area: 1,662 sqft
Property
Parking
- Total spaces: 2
- Parking features: Attached, Finished Garage, Garage, Garage Door Opener, Inside Entrance, Private, RV Gated, RV Access/Parking, Shelves
- Attached garage spaces: 2
Features
- Stories: 1
- Exterior features: Private Yard, RV Hookup, Shed, Sprinkler/Irrigation
- Has private pool: Yes
- Pool features: In Ground, Private
- Fencing: Back Yard,Chain Link
Lot
- Size: 0.32 Acres
- Features: 1/4 to 1 Acre Lot, Drip Irrigation/Bubblers, Landscaped, Trees
Details
- Additional structures: Shed(s)
- Parcel number: 4328104
- Zoning description: Single Family
- Horse amenities: None
Construction
Type & style
- Home type: SingleFamily
- Architectural style: One Story
- Property subtype: Single Family Residence
Materials
- Roof: Tile
Condition
- Good Condition,Resale
- Year built: 2002
Utilities & green energy
- Electric: Photovoltaics Third-Party Owned
- Sewer: Public Sewer
- Water: Public
- Utilities for property: Electricity Available
Green energy
- Energy efficient items: Solar Panel(s)
Community & neighborhood
Location
- Region: Pahrump
- Subdivision: Diamond Bar Estates U1
Other
Other facts
- Listing agreement: Exclusive Right To Sell
- Listing terms: Cash,Conventional,FHA,VA Loan
- Ownership: Single Family Residential
Price history
| Date | Event | Price |
|---|---|---|
| 10/1/2025 | Sold | $386,000+1.6%$232/sqft |
Source: | ||
| 8/4/2025 | Contingent | $380,000$229/sqft |
Source: | ||
| 7/3/2025 | Listed for sale | $380,000+131.7%$229/sqft |
Source: | ||
| 6/13/2016 | Sold | $164,000-3.5%$99/sqft |
Source: | ||
| 5/6/2016 | Pending sale | $169,900$102/sqft |
Source: Realty One Group, Inc #1545122 Report a problem | ||
Public tax history
| Year | Property taxes | Tax assessment |
|---|---|---|
| 2025 | $1,495 +2.7% | $71,114 -0.4% |
| 2024 | $1,456 +3.4% | $71,434 +6.5% |
| 2023 | $1,408 +2.7% | $67,099 +10.7% |
Find assessor info on the county website
Neighborhood: 89048
Nearby schools
GreatSchools rating
- 3/10J G Johnson Elementary SchoolGrades: PK-5Distance: 1.6 mi
- 5/10Rosemary Clarke Middle SchoolGrades: 6-8Distance: 4.8 mi
- 5/10Pahrump Valley High SchoolGrades: 9-12Distance: 1.7 mi
Schools provided by the listing agent
- Elementary: Johnson, JG,Johnson, JG
- Middle: Rosemary Clarke
- High: Pahrump Valley
Source: LVR. This data may not be complete. We recommend contacting the local school district to confirm school assignments for this home.
Get pre-qualified for a loan
At Zillow Home Loans, we can pre-qualify you in as little as 5 minutes with no impact to your credit score.An equal housing lender. NMLS #10287.
Sell for more on Zillow
Get a Zillow Showcase℠ listing at no additional cost and you could sell for .
$379,300
2% more+$7,586
With Zillow Showcase(estimated)$386,886

