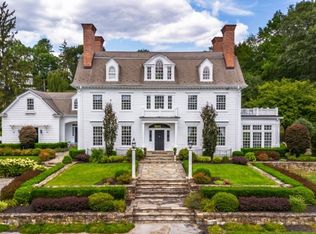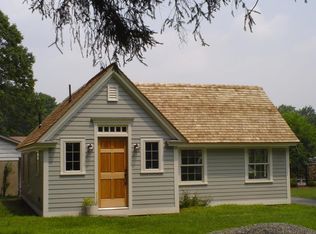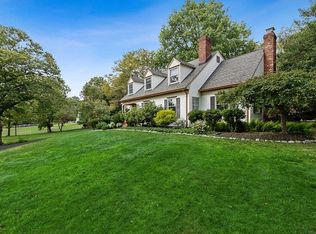"Tranquility" This light-filled three-bedroom custom home was built in 1954. A well-known local architect was retained in 1998, and the current owner undertook a major renovation. Today, this charming residence offers slightly less than 3,000 square feet of finished space with detailed millwork, hardwood floors, refined finishes, built-in bookshelves, a gourmet kitchen and three unique fireplaces. A delightful covered porch entry opens into a foyer that adjoins the formal living room and a wood-paneled library. The living room features a wood-burning fireplace, views of the front garden and long views of this bucolic section of Morris Township. The library is a peaceful retreat for reading, working or relaxing by the corner fireplace. A floor-to-ceiling curved bay window in the dining room frames the view of an expansive back lawn and several gardens. Adjoining the dining room is another sun-filled room that overlooks the back lawn and currently serves as an office/sunroom. This room is directly accessible from the attached two-car garage and from the driveway through a side door. Canterbury Design was the genius behind the kitchen renovation that took place in 2014. The sleek, efficient layout features top-of-the-line appliances, custom white cabinetry and designer hardware. A powder room is conveniently located between the kitchen and the dining room. Two large bedrooms and two full baths are located on the first floor, offering the option of single story living since one of the bedrooms is a generous suite. An outside path from the driveway to the kitchen provides handicap accessibility to the first floor. Upstairs, the current master suite exudes luxury. A sunny sitting room is open to the dressing area and another wall of windows provides more of the gorgeous garden views that define this special home. French doors open to a large bedroom with a tray ceiling, the third fireplace and multiple windows that frame the views of Washington Valley. The master bathroom features a custom cherry vanity, custom tile work and a shower over a large soaking tub. The lower level, a walk-up attic, a second attic and the oversized attached garage provide ample unfinished storage. The property is situated on 2.716 acres of beautifully landscaped land in the historic Washington Valley section of Morris Township, a desirable area known for its natural beauty and historical significance. The current homeowners transformed the backyard into a tranquil oasis, featuring a wide patio and deck behind the residence. The lawns are lush and level, and they provide the perfect backdrop for a profusion of colors found in the established perennial beds and mature trees. Several charming outbuildings accentuate the back lawn, including a finished studio that provides the perfect spot for a home office. An adjoining finished structure offers additional storage. The board and batten garden shed is both a delightful focal point and a functional space for the storage of lawn and garden equipment. Tucked behind the brick-floored greenhouse is a secluded bluestone patio. One side of this land borders protected space, ensuring that the long views of the surrounding countryside will remain in perpetuity. Morris Township was incorporated in 1740, and is an idyllic community of about 15 square miles containing rolling hills, open space and established neighborhoods. Often referred to as a "donut township" since it surrounds Morristown, it shares a school system and library with Morristown, although both maintain separate municipal and public services. Close proximity to a network of highways and Midtown Direct train service to New York from the station in downtown Morristown add to the appeal of this location. Newark Liberty International Airport is approximately 30 minutes by car.
This property is off market, which means it's not currently listed for sale or rent on Zillow. This may be different from what's available on other websites or public sources.


