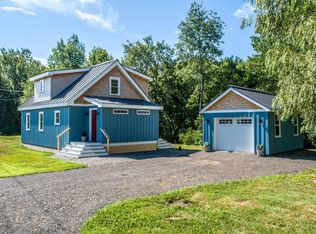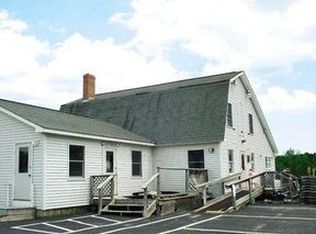On 200 ft. of River frontage sits a 1960's Sunny Cape style home. Lots of natural light flows through the nice sized open living space. With the newer styled windows the home feels so cozy. The lot is very spacious with river frontage on the back of the home that provides privacy. Sit there and let the sounds of the river relax your mind. Only 3ish miles from downtown and the waterfront. Come and visit.
This property is off market, which means it's not currently listed for sale or rent on Zillow. This may be different from what's available on other websites or public sources.


