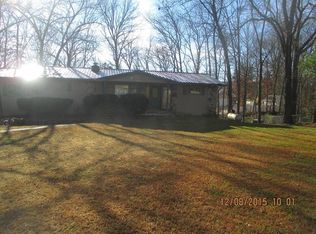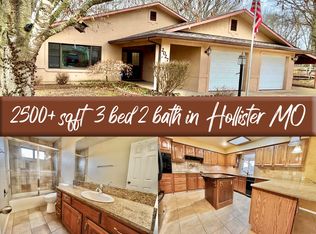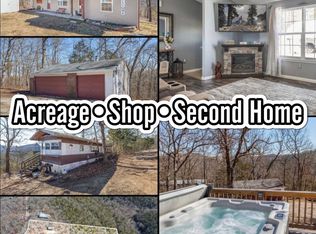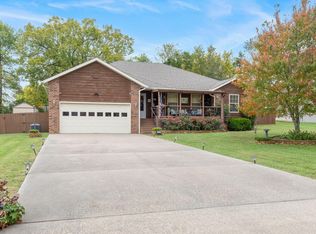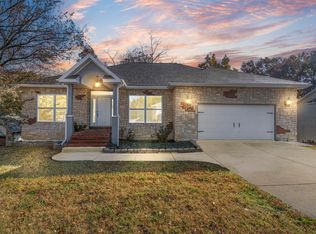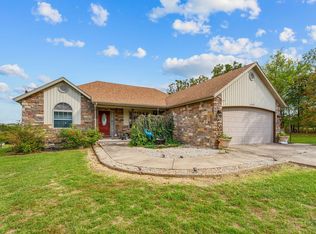Tucked away in a private, secluded setting, this well-maintained 3-bedroom, 2.5-bath home sits on 1.6 acres and offers the perfect retreat! Open-concept living, expansive windows for tons of natural light, a large kitchen with tons of counter space, cabinetry, island, bar & stainless appliances & sunny sunroom create a warm, inviting atmosphere, while the fenced yard provides space for you and the pups to enjoy the outdoors. Complete with a 2-car garage, storage shed/Workshop with electric and shelving, a desirable location and a propane run Generac generator for emergency backup. This property borders a wet weather creek and you are just minutes away from a boat launch into Taneycomo. This house gives the ultimate feel of privacy with the convenience of all that Hollister has to offer. You are 5 minutes to Hwy 65, Menards, Lowes, Harter House and all other shopping!
Pending
Price cut: $10K (2/11)
$384,500
180 Wisconsin Road, Hollister, MO 65672
3beds
2,189sqft
Est.:
Single Family Residence
Built in 2006
1.6 Acres Lot
$373,500 Zestimate®
$176/sqft
$-- HOA
What's special
Open-concept livingSunny sunroomStainless appliancesWarm inviting atmosphere
- 69 days |
- 1,027 |
- 51 |
Likely to sell faster than
Zillow last checked: 8 hours ago
Listing updated: February 14, 2026 at 03:17pm
Listed by:
Tim Parsons 417-229-3175,
Keller Williams Tri-Lakes
Source: SOMOMLS,MLS#: 60311775
Facts & features
Interior
Bedrooms & bathrooms
- Bedrooms: 3
- Bathrooms: 3
- Full bathrooms: 2
- 1/2 bathrooms: 1
Rooms
- Room types: Living Room, Pantry, Sun Room
Heating
- Forced Air, Electric
Cooling
- Central Air, Ceiling Fan(s)
Appliances
- Included: Electric Cooktop, Water Softener Owned, Microwave, Electric Water Heater, Dishwasher
- Laundry: W/D Hookup
Features
- Walk-in Shower, Laminate Counters, Granite Counters, Vaulted Ceiling(s), High Ceilings, Walk-In Closet(s)
- Flooring: Carpet, Other, Tile
- Windows: Blinds, Double Pane Windows
- Has basement: No
- Attic: Pull Down Stairs
- Has fireplace: No
Interior area
- Total structure area: 2,189
- Total interior livable area: 2,189 sqft
- Finished area above ground: 2,189
- Finished area below ground: 0
Property
Parking
- Total spaces: 2
- Parking features: Driveway, Storage
- Attached garage spaces: 2
- Has uncovered spaces: Yes
Features
- Levels: One
- Stories: 1
- Patio & porch: Covered, Front Porch, Deck
- Fencing: Full,Vinyl
Lot
- Size: 1.6 Acres
- Features: Acreage
Details
- Additional structures: Shed(s)
- Parcel number: 186.013001001053.002
- Other equipment: Generator
Construction
Type & style
- Home type: SingleFamily
- Property subtype: Single Family Residence
Materials
- Vinyl Siding
- Foundation: Brick/Mortar
- Roof: Composition
Condition
- Year built: 2006
Utilities & green energy
- Sewer: Public Sewer
- Water: Public
Community & HOA
Community
- Subdivision: Riverside Estates
Location
- Region: Hollister
Financial & listing details
- Price per square foot: $176/sqft
- Tax assessed value: $159,710
- Annual tax amount: $1,658
- Date on market: 12/15/2025
- Road surface type: Asphalt, Concrete
Estimated market value
$373,500
$355,000 - $392,000
$2,286/mo
Price history
Price history
| Date | Event | Price |
|---|---|---|
| 2/14/2026 | Pending sale | $384,500$176/sqft |
Source: | ||
| 2/11/2026 | Price change | $384,500-2.5%$176/sqft |
Source: | ||
| 12/15/2025 | Listed for sale | $394,500-0.1%$180/sqft |
Source: | ||
| 5/24/2023 | Sold | -- |
Source: | ||
| 4/22/2023 | Pending sale | $395,000$180/sqft |
Source: | ||
| 4/18/2023 | Listed for sale | $395,000$180/sqft |
Source: | ||
| 2/21/2023 | Sold | -- |
Source: | ||
| 1/14/2023 | Pending sale | $395,000$180/sqft |
Source: | ||
| 10/21/2022 | Listed for sale | $395,000+23.5%$180/sqft |
Source: | ||
| 11/9/2020 | Sold | -- |
Source: Agent Provided Report a problem | ||
| 9/23/2020 | Pending sale | $319,900$146/sqft |
Source: HCW Realty #60173594 Report a problem | ||
| 9/15/2020 | Listed for sale | $319,900+33.8%$146/sqft |
Source: HCW Realty #60173594 Report a problem | ||
| 8/31/2018 | Sold | -- |
Source: Agent Provided Report a problem | ||
| 7/10/2018 | Pending sale | $239,000$109/sqft |
Source: Keller Williams Branson Tri-Lakes Realty #60112282 Report a problem | ||
| 7/4/2018 | Price change | $239,000-4.4%$109/sqft |
Source: Keller Williams Branson Tri-Lakes Realty #60112282 Report a problem | ||
| 6/27/2018 | Listed for sale | $250,000+0%$114/sqft |
Source: Keller Williams Branson Tri-Lakes Realty #60112282 Report a problem | ||
| 11/6/2011 | Listing removed | $249,900$114/sqft |
Source: Carol Jones #343357 Report a problem | ||
| 9/16/2011 | Listed for sale | $249,900$114/sqft |
Source: Carol Jones #343357 Report a problem | ||
Public tax history
Public tax history
| Year | Property taxes | Tax assessment |
|---|---|---|
| 2025 | -- | $30,340 -7.2% |
| 2024 | $1,759 0% | $32,700 |
| 2023 | $1,759 +35.5% | $32,700 +33.3% |
| 2022 | $1,298 +3.6% | $24,523 |
| 2021 | $1,253 -19% | $24,523 -25% |
| 2020 | $1,548 +2.3% | $32,700 +11.4% |
| 2019 | $1,512 | $29,360 |
| 2018 | $1,512 -1.8% | $29,360 -6.9% |
| 2017 | $1,541 -6.1% | $31,540 |
| 2016 | $1,641 +1.4% | $31,540 |
| 2015 | $1,618 +0.4% | $31,540 +3.8% |
| 2014 | $1,611 | $30,400 |
| 2012 | -- | $30,400 |
| 2011 | -- | $30,400 -2.3% |
| 2010 | -- | $31,110 |
Find assessor info on the county website
BuyAbility℠ payment
Est. payment
$2,026/mo
Principal & interest
$1840
Property taxes
$186
Climate risks
Neighborhood: 65672
Nearby schools
GreatSchools rating
- 4/10Hollister Elementary SchoolGrades: 2-5Distance: 3.8 mi
- 5/10Hollister Middle SchoolGrades: 6-8Distance: 4 mi
- 5/10Hollister High SchoolGrades: 9-12Distance: 4.1 mi
Schools provided by the listing agent
- Elementary: Hollister
- Middle: Hollister
- High: Hollister
Source: SOMOMLS. This data may not be complete. We recommend contacting the local school district to confirm school assignments for this home.
