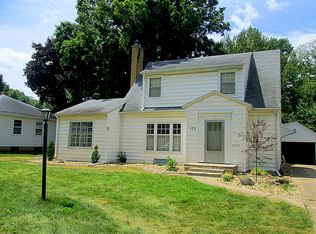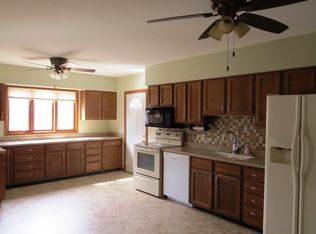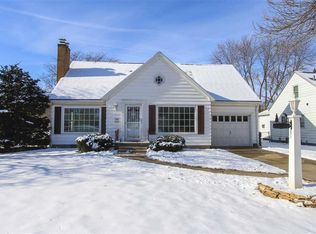Fall in love with this beautifully updated ranch style home! As you step foot into this home the attention to detail can be seen right away. The formal living space is light filled and is anchored by the beautiful brick fireplace with granite hearth. This large room seamlessly flows into the nicely updated kitchen that features stainless steel appliances, stone back splash, solid surface counter tops and great tiled floors. The kitchen is open and airy featuring loads of counter space as well as a walk-in pantry. The formal dining room features French Doors that flow out to the large patio and yard. This room will become the heart of the home with its placement just off the kitchen and easy access to the the patio. The remarkable master suite is a show stopper with beautiful hardwood floors and tons of light. The en-suite features heated tiled floors, solid surface counter tops, brushed nickel fixtures, a spacious walk-in closet, and ample storage for necessities. The gorgeous glass shower features tile detailing that includes a tiled ceiling, built-in cubbies for all your products, as well as a beautiful stone pebble floor. An additional bedroom with original hardwood floors and an updated main floor bathroom with tiled shower and solid surface counter tops complete this level of living. The lower level features an awesome family room, perfect for hanging out with friends and family as the weather turns cooler. An additional non-conforming bedroom or office in the lower level creates many possibilities. The lower level also features a laundry space and bath area as well as a great workshop and storage spaces. The outdoor spaces of this home will wow you! A large rear yard with retaining walls and numerous garden spaces as well as a great patio area are sure to please. Act quickly as this beautiful home will go fast!
This property is off market, which means it's not currently listed for sale or rent on Zillow. This may be different from what's available on other websites or public sources.



