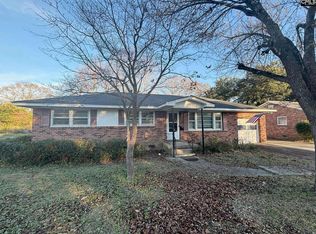Sold for $225,000
Street View
$225,000
1800 Dunbar Rd, Cayce, SC 29033
4beds
2baths
1,173sqft
SingleFamily
Built in 1966
0.31 Acres Lot
$224,900 Zestimate®
$192/sqft
$1,778 Estimated rent
Home value
$224,900
$214,000 - $236,000
$1,778/mo
Zestimate® history
Loading...
Owner options
Explore your selling options
What's special
1800 Dunbar Rd, Cayce, SC 29033 is a single family home that contains 1,173 sq ft and was built in 1966. It contains 4 bedrooms and 2 bathrooms. This home last sold for $225,000 in December 2025.
The Zestimate for this house is $224,900. The Rent Zestimate for this home is $1,778/mo.
Facts & features
Interior
Bedrooms & bathrooms
- Bedrooms: 4
- Bathrooms: 2
Heating
- Other
Cooling
- Central
Features
- Basement: Finished
Interior area
- Total interior livable area: 1,173 sqft
Property
Features
- Exterior features: Brick
Lot
- Size: 0.31 Acres
Details
- Parcel number: 00571804021
Construction
Type & style
- Home type: SingleFamily
Condition
- Year built: 1966
Community & neighborhood
Location
- Region: Cayce
Price history
| Date | Event | Price |
|---|---|---|
| 12/11/2025 | Sold | $225,000-2.1%$192/sqft |
Source: Public Record Report a problem | ||
| 11/13/2025 | Pending sale | $229,900$196/sqft |
Source: | ||
| 10/27/2025 | Price change | $229,900-2.1%$196/sqft |
Source: | ||
| 10/9/2025 | Listed for sale | $234,900$200/sqft |
Source: | ||
| 10/1/2025 | Listing removed | $234,900$200/sqft |
Source: | ||
Public tax history
| Year | Property taxes | Tax assessment |
|---|---|---|
| 2024 | $267 +11.2% | $4,144 |
| 2023 | $240 -12% | $4,144 |
| 2022 | $273 +7.8% | $4,144 |
Find assessor info on the county website
Neighborhood: 29033
Nearby schools
GreatSchools rating
- 1/10Cayce ElementaryGrades: PK-5Distance: 1.5 mi
- 5/10Cyril B. Busbee Creative Arts AcademyGrades: 6-8Distance: 1.8 mi
- 3/10Brookland-Cayce Senior High SchoolGrades: 9-12Distance: 1.7 mi
Get a cash offer in 3 minutes
Find out how much your home could sell for in as little as 3 minutes with a no-obligation cash offer.
Estimated market value$224,900
Get a cash offer in 3 minutes
Find out how much your home could sell for in as little as 3 minutes with a no-obligation cash offer.
Estimated market value
$224,900
