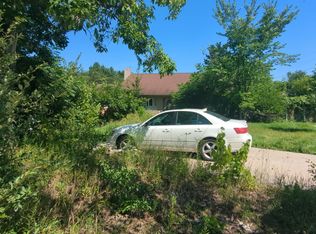Sold for $530,600
$530,600
1800 Eager Rd, Howell, MI 48855
6beds
4,218sqft
Single Family Residence
Built in 1978
4.06 Acres Lot
$-- Zestimate®
$126/sqft
$3,916 Estimated rent
Home value
Not available
Estimated sales range
Not available
$3,916/mo
Zestimate® history
Loading...
Owner options
Explore your selling options
What's special
HIGHEST & BEST DUE SUNDAY 6/2 BY 5PM. Completely Renovated Multi-Story Residence Situated Down a Winding Newly Paved Driveway and on a 4 Acre Property Surrounded by Wooded Green-space Providing Natural Beauty & Privacy to the Refreshing In-Ground Pool w/ New Liner & Relaxing Outdoor Living Spaces Including a New Composite Deck~~This Fantastic Property Features Over 4200 Sq Ft of Living Area Including a Fully Finished Walkout Lower Level~~The Open Floor Plan Offers a Volume Great Rm Full of Natural Light, 1 of 2 Warm Fireplaces and Luxury Vinyl Plank Flooring that Transitions Throughout the Home~~The Chef & Entertainer alike will Love the Updated Ergonomic Kitchen with Granite, Stainless Appliances, Tiled Backsplash and Plenty of Cabinetry~~Six Bedrooms, Three Kitchens and Multiple Living Areas Provide the Opportunity for the Large Family, Multi-generational Living and/or Inviting Guests for Extended Stays~~Escape to the Full Finished Daylight / Walkout Lower-Level w/ Rec Rm, Media Area, Flex Room, 3rd Kitchen, 3 Bedrooms and 3rd Remodeled Full Bath~~Enjoy Unrestricted Living on Your Private Acreage with Pond Frontage and Wooded Areas for Recreation of all Types and Interests~~Convenient to Howell, Shopping, Restaurants, Schools and Expressways~~Hurry~~
Zillow last checked: 8 hours ago
Listing updated: August 27, 2025 at 01:30pm
Listed by:
Tim Sova 810-844-2316,
RE/MAX Platinum
Bought with:
Marilyn Handloser, 6502367192
RE/MAX Classic
Source: Realcomp II,MLS#: 20240035070
Facts & features
Interior
Bedrooms & bathrooms
- Bedrooms: 6
- Bathrooms: 3
- Full bathrooms: 3
Primary bedroom
- Level: Entry
- Dimensions: 15 x 15
Bedroom
- Level: Entry
- Dimensions: 13 x 12
Bedroom
- Level: Basement
- Dimensions: 21 x 11
Bedroom
- Level: Entry
- Dimensions: 12 x 9
Bedroom
- Level: Basement
- Dimensions: 14 x 14
Bedroom
- Level: Basement
- Dimensions: 11 x 11
Other
- Level: Basement
- Dimensions: 9 x 7
Other
- Level: Entry
- Dimensions: 9 x 5
Other
- Level: Entry
- Dimensions: 7 x 5
Family room
- Level: Basement
- Dimensions: 27 x 14
Flex room
- Level: Entry
- Dimensions: 19 x 13
Great room
- Level: Entry
- Dimensions: 26 x 44
Kitchen
- Level: Entry
- Dimensions: 20 x 15
Kitchen
- Level: Basement
- Dimensions: 12 x 11
Other
- Level: Entry
- Dimensions: 14 x 13
Library
- Level: Entry
- Dimensions: 11 x 11
Living room
- Level: Basement
- Dimensions: 18 x 15
Heating
- Heat Pump
Cooling
- Central Air
Appliances
- Included: Dishwasher, Dryer, Free Standing Electric Range, Free Standing Refrigerator, Humidifier, Microwave, Washer, Water Softener Owned
- Laundry: Electric Dryer Hookup, Washer Hookup
Features
- Programmable Thermostat, Sound System
- Windows: Egress Windows
- Basement: Daylight,Finished,Full,Walk Out Access
- Has fireplace: Yes
- Fireplace features: Basement, Great Room, Wood Burning
Interior area
- Total interior livable area: 4,218 sqft
- Finished area above ground: 2,218
- Finished area below ground: 2,000
Property
Parking
- Total spaces: 1
- Parking features: One Car Garage, Attached, Driveway, Electricityin Garage, Garage Door Opener
- Attached garage spaces: 1
Features
- Levels: Two
- Stories: 2
- Entry location: GroundLevelwSteps
- Patio & porch: Covered, Deck, Patio, Porch, Terrace
- Exterior features: Lighting
- Pool features: In Ground
- Fencing: Back Yard,Fencing Allowed
- Waterfront features: Pond, Waterfront
- Body of water: Pond
Lot
- Size: 4.06 Acres
- Features: Irregular Lot, Native Plants, Wooded
Details
- Parcel number: 0730200015
- Special conditions: Short Sale No,Standard
Construction
Type & style
- Home type: SingleFamily
- Architectural style: Raised Ranch
- Property subtype: Single Family Residence
Materials
- Brick
- Foundation: Basement, Block, Sump Pump
- Roof: Asphalt,Composition
Condition
- New construction: No
- Year built: 1978
- Major remodel year: 2021
Details
- Warranty included: Yes
Utilities & green energy
- Electric: Circuit Breakers
- Sewer: Septic Tank
- Water: Well
- Utilities for property: Cable Available
Community & neighborhood
Location
- Region: Howell
Other
Other facts
- Listing agreement: Exclusive Right To Sell
- Listing terms: Cash,Conventional,FHA,Va Loan
Price history
| Date | Event | Price |
|---|---|---|
| 6/27/2024 | Sold | $530,600+6.1%$126/sqft |
Source: | ||
| 6/3/2024 | Pending sale | $499,900$119/sqft |
Source: | ||
| 5/30/2024 | Listed for sale | $499,900+25.6%$119/sqft |
Source: | ||
| 2/3/2023 | Listing removed | -- |
Source: | ||
| 11/8/2021 | Sold | $398,000-2.9%$94/sqft |
Source: Public Record Report a problem | ||
Public tax history
| Year | Property taxes | Tax assessment |
|---|---|---|
| 2025 | $4,261 +7% | $255,200 +29.6% |
| 2024 | $3,982 +7.8% | $196,900 +9.5% |
| 2023 | $3,692 +6.8% | $179,800 +10.6% |
Find assessor info on the county website
Neighborhood: 48855
Nearby schools
GreatSchools rating
- 6/10Ruahmah J. Hutchings ElementaryGrades: PK-5Distance: 0.8 mi
- 6/10Highlander Way Middle SchoolGrades: 6-8Distance: 3 mi
- 8/10Howell High SchoolGrades: 9-12Distance: 2.7 mi
Get pre-qualified for a loan
At Zillow Home Loans, we can pre-qualify you in as little as 5 minutes with no impact to your credit score.An equal housing lender. NMLS #10287.
