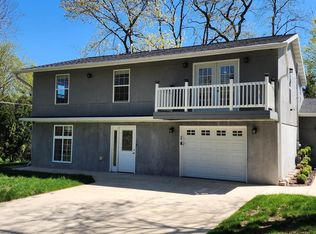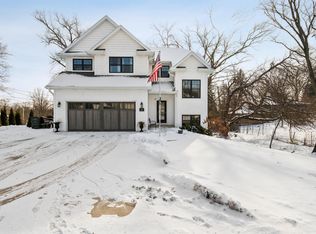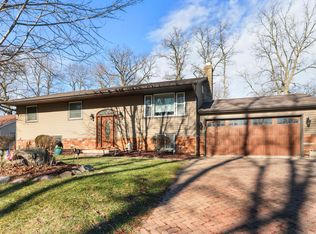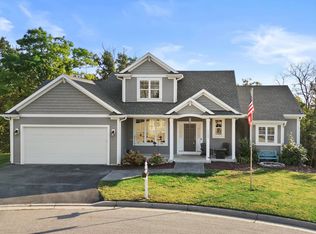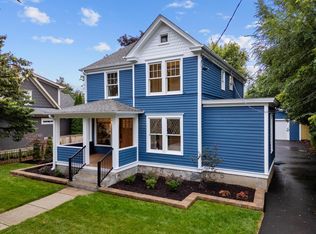Freshly remodeled and move-in ready, this gorgeous home in the sought-after Sturwood neighborhood has it all- new kitchen, new flooring, updated bathrooms, and fresh paint throughout. Located within walking distance to downtown Lake Geneva, you'll enjoy easy access to shopping, dining, and the lake. The spacious, flat backyard is perfect for entertaining, relaxing, or enjoying summer nights under the stars. Inside, natural light fills the open living spaces, creating a warm and welcoming atmosphere. Whether you're looking for a full-time residence or weekend escape, this home checks every box.
Active
Price cut: $10K (11/20)
$610,000
1800 Miller ROAD, Lake Geneva, WI 53147
3beds
2,110sqft
Est.:
Single Family Residence
Built in 1979
0.28 Acres Lot
$605,100 Zestimate®
$289/sqft
$-- HOA
What's special
New kitchenSpacious flat backyardNew flooringUpdated bathrooms
- 199 days |
- 680 |
- 28 |
Likely to sell faster than
Zillow last checked: 8 hours ago
Listing updated: January 15, 2026 at 08:26am
Listed by:
Donna Brongiel at Home Team* 262-581-6554,
Mahler Sotheby's International Realty
Source: WIREX MLS,MLS#: 1926106 Originating MLS: Metro MLS
Originating MLS: Metro MLS
Tour with a local agent
Facts & features
Interior
Bedrooms & bathrooms
- Bedrooms: 3
- Bathrooms: 3
- Full bathrooms: 2
- 1/2 bathrooms: 1
Primary bedroom
- Level: Upper
- Area: 266
- Dimensions: 19 x 14
Bedroom 2
- Level: Upper
- Area: 132
- Dimensions: 12 x 11
Bedroom 3
- Level: Upper
- Area: 154
- Dimensions: 14 x 11
Bathroom
- Features: Tub Only, Master Bedroom Bath: Walk-In Shower, Master Bedroom Bath, Shower Over Tub, Shower Stall
Dining room
- Level: Main
- Area: 132
- Dimensions: 12 x 11
Family room
- Level: Main
- Area: 168
- Dimensions: 12 x 14
Kitchen
- Level: Main
- Area: 220
- Dimensions: 20 x 11
Living room
- Level: Main
- Area: 234
- Dimensions: 18 x 13
Heating
- Natural Gas, Forced Air
Cooling
- Central Air
Appliances
- Included: Dishwasher, Dryer, Oven, Range, Refrigerator, Washer
Features
- High Speed Internet, Walk-In Closet(s)
- Basement: Full
Interior area
- Total structure area: 2,110
- Total interior livable area: 2,110 sqft
- Finished area above ground: 2,110
Property
Parking
- Total spaces: 2
- Parking features: Garage Door Opener, Attached, 2 Car, 1 Space
- Attached garage spaces: 2
Features
- Levels: Two
- Stories: 2
- Patio & porch: Patio
Lot
- Size: 0.28 Acres
Details
- Parcel number: ZWG 00001
- Zoning: Res
Construction
Type & style
- Home type: SingleFamily
- Architectural style: Colonial
- Property subtype: Single Family Residence
Materials
- Brick, Brick/Stone, Vinyl Siding
Condition
- 21+ Years
- New construction: No
- Year built: 1979
Utilities & green energy
- Sewer: Public Sewer
- Water: Public
- Utilities for property: Cable Available
Community & HOA
Community
- Subdivision: Sturwood
Location
- Region: Lake Geneva
- Municipality: Lake Geneva
Financial & listing details
- Price per square foot: $289/sqft
- Tax assessed value: $560,500
- Annual tax amount: $7,864
- Date on market: 7/11/2025
- Inclusions: Oven/Range, Refrigerator, Dishwasher, Washer, Dryer, Fully Furnished
- Exclusions: Seller's Personal Property
Estimated market value
$605,100
$575,000 - $635,000
$3,803/mo
Price history
Price history
| Date | Event | Price |
|---|---|---|
| 11/20/2025 | Price change | $610,000-1.6%$289/sqft |
Source: | ||
| 11/1/2025 | Price change | $620,000-1.6%$294/sqft |
Source: | ||
| 10/14/2025 | Price change | $630,000-1.6%$299/sqft |
Source: | ||
| 9/22/2025 | Price change | $640,000-1.5%$303/sqft |
Source: | ||
| 7/11/2025 | Listed for sale | $650,000-4.4%$308/sqft |
Source: | ||
Public tax history
Public tax history
| Year | Property taxes | Tax assessment |
|---|---|---|
| 2024 | $7,363 +5.9% | $560,500 +2.4% |
| 2023 | $6,950 +24.2% | $547,500 +64.9% |
| 2022 | $5,596 +5.6% | $332,100 |
Find assessor info on the county website
BuyAbility℠ payment
Est. payment
$3,646/mo
Principal & interest
$2858
Property taxes
$574
Home insurance
$214
Climate risks
Neighborhood: 53147
Nearby schools
GreatSchools rating
- 9/10Central - Denison Elementary SchoolGrades: PK-3Distance: 0.7 mi
- 5/10Lake Geneva Middle SchoolGrades: 6-8Distance: 2.4 mi
- 7/10Badger High SchoolGrades: 9-12Distance: 2.2 mi
Schools provided by the listing agent
- Middle: Lake Geneva
- High: Badger
- District: Lake Geneva J1
Source: WIREX MLS. This data may not be complete. We recommend contacting the local school district to confirm school assignments for this home.
- Loading
- Loading
