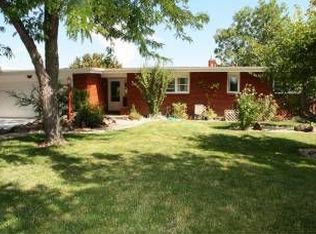Sold
Price Unknown
1800 W Sunrise Rim Rd, Boise, ID 83705
3beds
3baths
2,466sqft
Single Family Residence
Built in 1973
0.33 Acres Lot
$758,100 Zestimate®
$--/sqft
$2,840 Estimated rent
Home value
$758,100
$705,000 - $811,000
$2,840/mo
Zestimate® history
Loading...
Owner options
Explore your selling options
What's special
NEW PRICE! BIG VIEWS. Fresh paint and carpet going in lower level soon. Great family home with lots flexible space for living. Huge kitchen with lots of gorgeous custom Sandstone counters, breakfast bar, full dining and living room. Walk out to 18x24 deck with a full view of the Boise mountain range. Primary has the views and beautiful bath with jetted tub and walk in closet. The walk out lower level with large family room, second kitchen and two bedrooms and full bath AND covered 18x24 patio for extended entertainment Check out the basketball/pickleball court and pool table. Garage has 33 feet of length with shop area, attic storage and RV parking with electric. Seller has loved raising their family here The house was remodeled in 2007 HVAC replaced in 2013 Heated bathroom floor, separate out building has heat and air. Fire pit has gas igniter. See doc for more highlights.
Zillow last checked: 8 hours ago
Listing updated: August 14, 2025 at 12:09pm
Listed by:
Cindy Sawyers 208-850-2631,
RE/MAX Capital City
Bought with:
Melissa Wood
Silvercreek Realty Group
Source: IMLS,MLS#: 98945475
Facts & features
Interior
Bedrooms & bathrooms
- Bedrooms: 3
- Bathrooms: 3
- Main level bathrooms: 2
- Main level bedrooms: 1
Primary bedroom
- Level: Main
- Area: 196
- Dimensions: 14 x 14
Bedroom 2
- Level: Lower
- Area: 143
- Dimensions: 11 x 13
Bedroom 3
- Level: Lower
- Area: 121
- Dimensions: 11 x 11
Dining room
- Level: Main
- Area: 160
- Dimensions: 10 x 16
Family room
- Level: Lower
- Area: 460
- Dimensions: 20 x 23
Kitchen
- Level: Main
- Area: 230
- Dimensions: 23 x 10
Living room
- Level: Main
- Area: 108
- Dimensions: 9 x 12
Heating
- Forced Air, Natural Gas
Cooling
- Central Air
Appliances
- Included: Tankless Water Heater, Dishwasher, Disposal, Oven/Range Freestanding, Trash Compactor, Gas Oven, Gas Range
- Laundry: Gas Dryer Hookup
Features
- Bath-Master, Bed-Master Main Level, Family Room, Great Room, Two Kitchens, Double Vanity, Walk-In Closet(s), Breakfast Bar, Pantry, Marble Counters, Number of Baths Main Level: 2, Number of Baths Below Grade: 1, Bonus Room Size: 9x10, Bonus Room Level: Down
- Flooring: Hardwood, Tile
- Windows: Skylight(s)
- Basement: Daylight,Walk-Out Access
- Has fireplace: Yes
- Fireplace features: Three or More, Gas
Interior area
- Total structure area: 2,466
- Total interior livable area: 2,466 sqft
- Finished area above ground: 1,188
- Finished area below ground: 1,188
Property
Parking
- Total spaces: 2
- Parking features: Attached, RV Access/Parking, Driveway
- Attached garage spaces: 2
- Has uncovered spaces: Yes
- Details: Garage: 33x20
Features
- Levels: Split Entry
- Exterior features: Tennis Court(s)
- Has spa: Yes
- Spa features: Heated, Bath
- Fencing: Full,Wire,Wood
- Has view: Yes
- Waterfront features: Creek/Stream
Lot
- Size: 0.33 Acres
- Features: 10000 SF - .49 AC, Garden, Views, Auto Sprinkler System, Drip Sprinkler System, Full Sprinkler System
Details
- Additional structures: Shed(s), Sep. Detached Dwelling
- Parcel number: R3053000250
- Zoning: R-1C
Construction
Type & style
- Home type: SingleFamily
- Property subtype: Single Family Residence
Materials
- Frame, HardiPlank Type, Wood Siding
- Foundation: Slab
- Roof: Composition
Condition
- Year built: 1973
Utilities & green energy
- Sewer: Abandoned Septic
- Water: Public
- Utilities for property: Sewer Connected
Green energy
- Indoor air quality: Ventilation
Community & neighborhood
Location
- Region: Boise
- Subdivision: Gavins Sunrise
Other
Other facts
- Listing terms: Cash,Conventional,FHA,Private Financing Available,VA Loan
- Ownership: Fee Simple
- Road surface type: Paved
Price history
Price history is unavailable.
Public tax history
| Year | Property taxes | Tax assessment |
|---|---|---|
| 2025 | $4,581 +1.1% | $669,600 +6.3% |
| 2024 | $4,530 -10.8% | $629,800 +5.1% |
| 2023 | $5,081 +14.1% | $599,400 -15.7% |
Find assessor info on the county website
Neighborhood: Sunrise Rim
Nearby schools
GreatSchools rating
- 5/10Owyhee Elementary SchoolGrades: PK-6Distance: 1.1 mi
- 3/10South Junior High SchoolGrades: 7-9Distance: 2 mi
- 7/10Borah Senior High SchoolGrades: 9-12Distance: 3.2 mi
Schools provided by the listing agent
- Elementary: Owyhee
- Middle: South (Boise)
- High: Borah
- District: Boise School District #1
Source: IMLS. This data may not be complete. We recommend contacting the local school district to confirm school assignments for this home.
