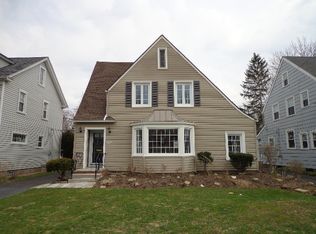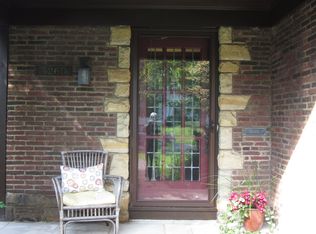Sold for $545,000
$545,000
18000 Fernway Rd, Shaker Heights, OH 44122
4beds
3,392sqft
Single Family Residence
Built in 1925
0.32 Acres Lot
$528,100 Zestimate®
$161/sqft
$2,741 Estimated rent
Home value
$528,100
$486,000 - $576,000
$2,741/mo
Zestimate® history
Loading...
Owner options
Explore your selling options
What's special
For the first time in over 20 years, this all brick beauty on a premiere corner lot is now for sale! The welcoming curb appeal instantly draws you in to this charming colonial. It's all in the details. From the beautifully restored oversized front door, to the circular windows and the wrought iron Juliet balcony, you will be delighted by this classic Shaker entrance. Step into a warm and well lit foyer with elegant crystal sconces. A large living room with oversized windows + wood burning fireplace steps out to a screened in porch overlooking the private side yard. The tasteful dining room with crystal chandelier also opens to the porch via another set of French doors. Such a wonderful flow for entertaining inside and out! What was originally an attached garage was converted into a family room many years ago and features recessed lighting and a beautiful bay window. The sunny kitchen is fully equipped with an adjacent breakfast nook with built-ins. This is not your average Fernway home! With 4 bedrooms and 3 full baths on the second floor, space is not a limiting factor. The large primary bedroom features an ensuite + walk in closet. Two additional bedrooms are connected by a Jack + Jill bath. A beautifully renovated third full bath is adjacent to the fourth bedroom. Don't miss the five awesome storage closets. The massive finished basement is ready for your personal touches! The owners have done a meticulous job of maintaining the exterior, from the roof to the newer windows upstairs as well as gutters, the pride of ownership shows. Don't miss your chance to own this fabulous home in the Shaker Heights "Darling" Neighborhood of Fernway! Steps to the beautifully renovated Fernway School, a short walk to the Van Aken District, RTA, Library, Dining + Grocery Stores. Centrally located near hospital networks + universities. POS Compliant!
Zillow last checked: 8 hours ago
Listing updated: August 02, 2025 at 07:10pm
Listed by:
Noelle Pangle noellepangle@howardhanna.com216-375-3544,
Howard Hanna
Bought with:
Kimberly Heinen, 2020009210
Berkshire Hathaway HomeServices Professional Realty
Source: MLS Now,MLS#: 5110853Originating MLS: Akron Cleveland Association of REALTORS
Facts & features
Interior
Bedrooms & bathrooms
- Bedrooms: 4
- Bathrooms: 4
- Full bathrooms: 3
- 1/2 bathrooms: 1
- Main level bathrooms: 1
Primary bedroom
- Description: Flooring: Wood
- Level: Second
- Dimensions: 15.00 x 16.00
Bedroom
- Description: Flooring: Wood
- Level: Second
- Dimensions: 10.00 x 12.00
Bedroom
- Description: Flooring: Wood
- Level: Second
- Dimensions: 12.00 x 12.00
Bedroom
- Description: Flooring: Wood
- Level: Second
- Dimensions: 10.00 x 12.00
Dining room
- Description: Flooring: Wood
- Level: First
- Dimensions: 14.00 x 15.00
Family room
- Level: First
- Dimensions: 19.00 x 18.00
Kitchen
- Description: Flooring: Wood
- Level: First
- Dimensions: 10.00 x 12.00
Living room
- Level: First
- Dimensions: 15.00 x 24.00
Heating
- Gas, Radiator(s)
Cooling
- Wall Unit(s)
Features
- Basement: Finished
- Number of fireplaces: 1
Interior area
- Total structure area: 3,392
- Total interior livable area: 3,392 sqft
- Finished area above ground: 2,788
- Finished area below ground: 604
Property
Parking
- Parking features: Asphalt
- Garage spaces: 2
Features
- Levels: Two
- Stories: 2
Lot
- Size: 0.32 Acres
- Dimensions: 100 x 140
Details
- Parcel number: 73602015
Construction
Type & style
- Home type: SingleFamily
- Architectural style: Colonial
- Property subtype: Single Family Residence
Materials
- Brick
- Roof: Slate
Condition
- Year built: 1925
Utilities & green energy
- Sewer: Public Sewer
- Water: Public
Community & neighborhood
Location
- Region: Shaker Heights
Other
Other facts
- Listing agreement: Exclusive Right To Sell
Price history
| Date | Event | Price |
|---|---|---|
| 8/1/2025 | Sold | $545,000+9%$161/sqft |
Source: MLS Now #5110853 Report a problem | ||
| 6/9/2025 | Pending sale | $499,900$147/sqft |
Source: MLS Now #5110853 Report a problem | ||
| 6/1/2025 | Contingent | $499,900$147/sqft |
Source: MLS Now #5110853 Report a problem | ||
| 5/28/2025 | Listed for sale | $499,900-8.3%$147/sqft |
Source: MLS Now #5110853 Report a problem | ||
| 4/5/2024 | Listing removed | -- |
Source: MLS Now #5023820 Report a problem | ||
Public tax history
| Year | Property taxes | Tax assessment |
|---|---|---|
| 2024 | $13,186 +16.1% | $149,980 +47.3% |
| 2023 | $11,358 +3.5% | $101,820 |
| 2022 | $10,973 +0.3% | $101,820 |
Find assessor info on the county website
Neighborhood: Fernway
Nearby schools
GreatSchools rating
- 6/10Fernway Elementary SchoolGrades: K-4Distance: 0.2 mi
- 7/10Shaker Heights High SchoolGrades: 8-12Distance: 0.9 mi
- 7/10Shaker Heights Middle SchoolGrades: 1,6-8Distance: 1.1 mi
Schools provided by the listing agent
- District: Shaker Heights CSD - 1827
Source: MLS Now. This data may not be complete. We recommend contacting the local school district to confirm school assignments for this home.
Get pre-qualified for a loan
At Zillow Home Loans, we can pre-qualify you in as little as 5 minutes with no impact to your credit score.An equal housing lender. NMLS #10287.
Sell with ease on Zillow
Get a Zillow Showcase℠ listing at no additional cost and you could sell for —faster.
$528,100
2% more+$10,562
With Zillow Showcase(estimated)$538,662

