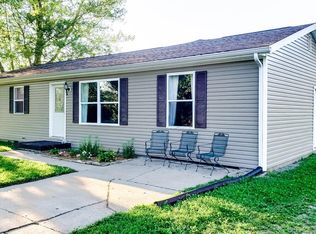Sold
Zestimate®
$269,000
18005 Laurel Rd, Connersville, IN 47331
4beds
1,912sqft
Residential, Single Family Residence
Built in 1972
1 Acres Lot
$269,000 Zestimate®
$141/sqft
$1,925 Estimated rent
Home value
$269,000
Estimated sales range
Not available
$1,925/mo
Zestimate® history
Loading...
Owner options
Explore your selling options
What's special
Must see beautiful , peaceful country home. Sitting on one acre ground. 4 bedrooms, 1.5 baths, recently installed large covered front porch-length of the house. Has a new furnace and central air unit installed in the last 3 years. Property has large garden area with several out buildings ,staying with the property. Large 2 car detached garage. Chicken Coop staying with property. Property is a working homestead.
Zillow last checked: 8 hours ago
Listing updated: December 16, 2025 at 10:07am
Listing Provided by:
Gary Ralston 765-561-6118,
Carpenter, REALTORS®
Bought with:
Non-BLC Member
MIBOR REALTOR® Association
Source: MIBOR as distributed by MLS GRID,MLS#: 22054518
Facts & features
Interior
Bedrooms & bathrooms
- Bedrooms: 4
- Bathrooms: 2
- Full bathrooms: 1
- 1/2 bathrooms: 1
- Main level bathrooms: 2
- Main level bedrooms: 4
Primary bedroom
- Level: Main
- Area: 195 Square Feet
- Dimensions: 15x13
Bedroom 2
- Level: Main
- Area: 110 Square Feet
- Dimensions: 11x10
Bedroom 3
- Level: Main
- Area: 110 Square Feet
- Dimensions: 11x10
Bedroom 4
- Level: Main
- Area: 110 Square Feet
- Dimensions: 11x10
Dining room
- Level: Main
- Area: 247 Square Feet
- Dimensions: 19x13
Kitchen
- Level: Main
- Area: 169 Square Feet
- Dimensions: 13x13
Laundry
- Features: Other
- Level: Main
- Area: 64 Square Feet
- Dimensions: 8x8
Living room
- Level: Main
- Area: 351 Square Feet
- Dimensions: 27x13
Utility room
- Level: Main
- Area: 80 Square Feet
- Dimensions: 8x10
Heating
- Forced Air
Cooling
- Central Air
Appliances
- Included: Dishwasher, Microwave, Range Hood, Refrigerator
Features
- Breakfast Bar, Entrance Foyer, Ceiling Fan(s), High Speed Internet, Eat-in Kitchen, Pantry, Supplemental Storage, Walk-In Closet(s)
- Has basement: No
Interior area
- Total structure area: 1,912
- Total interior livable area: 1,912 sqft
Property
Parking
- Total spaces: 2
- Parking features: Detached
- Garage spaces: 2
Features
- Levels: One
- Stories: 1
- Patio & porch: Covered
Lot
- Size: 1 Acres
Details
- Parcel number: 240306200007000002
- Horse amenities: None
Construction
Type & style
- Home type: SingleFamily
- Architectural style: Ranch
- Property subtype: Residential, Single Family Residence
Materials
- Vinyl Siding
- Foundation: Crawl Space
Condition
- New construction: No
- Year built: 1972
Utilities & green energy
- Water: Private
Community & neighborhood
Location
- Region: Connersville
- Subdivision: No Subdivision
Price history
| Date | Event | Price |
|---|---|---|
| 12/15/2025 | Sold | $269,000-3.6%$141/sqft |
Source: | ||
| 11/18/2025 | Pending sale | $279,000$146/sqft |
Source: | ||
| 11/10/2025 | Price change | $279,000-6.7%$146/sqft |
Source: | ||
| 9/19/2025 | Price change | $299,000-5.1%$156/sqft |
Source: | ||
| 8/18/2025 | Price change | $315,000-4.3%$165/sqft |
Source: | ||
Public tax history
| Year | Property taxes | Tax assessment |
|---|---|---|
| 2024 | $901 -8.2% | $154,700 +7.3% |
| 2023 | $981 +35.2% | $144,200 +2% |
| 2022 | $726 +20.1% | $141,400 +24.8% |
Find assessor info on the county website
Neighborhood: 47331
Nearby schools
GreatSchools rating
- 8/10Laurel SchoolGrades: PK-6Distance: 4.8 mi
- 8/10Brookville Middle SchoolGrades: 6-8Distance: 8.7 mi
- 8/10Franklin County HighGrades: 9-12Distance: 8.7 mi
Schools provided by the listing agent
- Middle: Franklin Central Junior High
Source: MIBOR as distributed by MLS GRID. This data may not be complete. We recommend contacting the local school district to confirm school assignments for this home.
Get pre-qualified for a loan
At Zillow Home Loans, we can pre-qualify you in as little as 5 minutes with no impact to your credit score.An equal housing lender. NMLS #10287.
