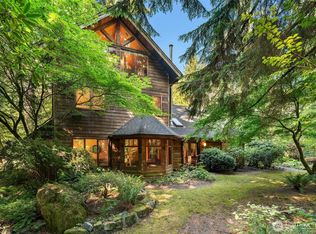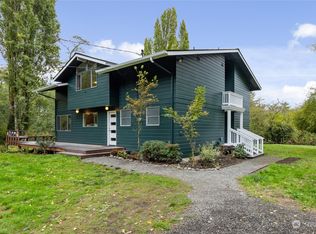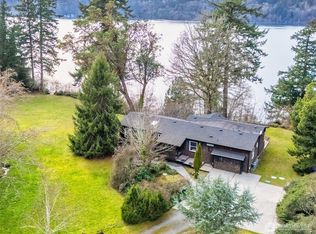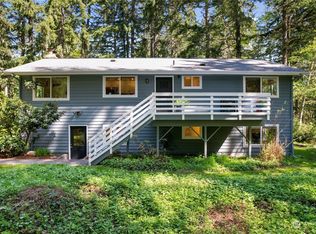Sold
Listed by:
Leslie Ferriel,
John L. Scott Vashon
Bought with: Windermere Real Estate Co.
$2,750,000
18005 Thorsen Road SW, Vashon, WA 98070
4beds
5,020sqft
Single Family Residence
Built in 2003
4.83 Acres Lot
$2,758,500 Zestimate®
$548/sqft
$7,686 Estimated rent
Home value
$2,758,500
$2.57M - $2.98M
$7,686/mo
Zestimate® history
Loading...
Owner options
Explore your selling options
What's special
Experience the best of Pacific Northwest living in this stunning 4,000 + sq ft Mountain & Sound view retreat on nearly 5 private acres. This 3 bedroom, 5 bath custom home offers expansive living spaces, soaring ceilings, and breathtaking views from nearly every room. Clear Fir trim & custom cabinetry, stone fireplaces, lower level game/rec room with wet bar & wine cellar. Primary suite has its own access stair & balcony. Enjoy summer entertaining with a large in-ground pool and spacious patio. Two detached dwelling units provide flexible options for guests or rental income. Huge shop offers space for hobbies, storage, or business use. A rare opportunity to own a private oasis just minutes from town, with room to live, work, and play.
Zillow last checked: 8 hours ago
Listing updated: December 13, 2025 at 04:04am
Listed by:
Leslie Ferriel,
John L. Scott Vashon
Bought with:
Kelly Souder, 71457
Windermere Real Estate Co.
Source: NWMLS,MLS#: 2378028
Facts & features
Interior
Bedrooms & bathrooms
- Bedrooms: 4
- Bathrooms: 7
- Full bathrooms: 5
- 3/4 bathrooms: 1
- 1/2 bathrooms: 1
- Main level bathrooms: 2
- Main level bedrooms: 1
Bedroom
- Level: Lower
Bedroom
- Level: Main
Bathroom full
- Level: Lower
Bathroom full
- Level: Main
Bathroom three quarter
- Level: Lower
Other
- Level: Main
Dining room
- Level: Main
Entry hall
- Level: Main
Family room
- Level: Main
Kitchen with eating space
- Level: Main
Living room
- Level: Main
Rec room
- Level: Lower
Utility room
- Level: Main
Heating
- Fireplace, Hot Water Recirc Pump, Radiant, Electric, Oil, Propane, Solar (Unspecified), Wood
Cooling
- None
Appliances
- Included: Dishwasher(s), Double Oven, Dryer(s), Microwave(s), Refrigerator(s), Stove(s)/Range(s), Washer(s), Water Heater: Oil-Fired Boiler, Water Heater Location: Utility
Features
- Bath Off Primary, Ceiling Fan(s), Dining Room, High Tech Cabling
- Flooring: Ceramic Tile, Slate, Carpet
- Doors: French Doors
- Windows: Double Pane/Storm Window
- Basement: Finished
- Number of fireplaces: 2
- Fireplace features: Wood Burning, Lower Level: 1, Main Level: 1, Fireplace
Interior area
- Total structure area: 4,010
- Total interior livable area: 5,020 sqft
Property
Parking
- Total spaces: 4
- Parking features: Detached Carport, Driveway, Detached Garage, RV Parking
- Garage spaces: 4
- Has carport: Yes
Features
- Levels: Two
- Stories: 2
- Entry location: Main
- Patio & porch: Bath Off Primary, Ceiling Fan(s), Double Pane/Storm Window, Dining Room, Fireplace, French Doors, High Tech Cabling, Vaulted Ceiling(s), Water Heater, Wet Bar, Wine Cellar, Wine/Beverage Refrigerator
- Pool features: In Ground, In-Ground
- Has view: Yes
- View description: Mountain(s), Sound, Strait, Territorial
- Has water view: Yes
- Water view: Sound,Strait
Lot
- Size: 4.83 Acres
- Features: Secluded, Deck, High Speed Internet, Outbuildings, Patio, Propane, RV Parking, Shop
- Topography: Level,Partial Slope,Sloped,Terraces
- Residential vegetation: Garden Space
Details
- Additional structures: ADU Beds: 1, ADU Baths: 1
- Parcel number: 3523029092
- Zoning: RA2.5SO
- Zoning description: Jurisdiction: County
- Special conditions: Standard
- Other equipment: Leased Equipment: None
Construction
Type & style
- Home type: SingleFamily
- Property subtype: Single Family Residence
Materials
- Wood Siding
- Foundation: Poured Concrete, Slab
- Roof: Composition
Condition
- Very Good
- Year built: 2003
Utilities & green energy
- Electric: Company: PSE
- Sewer: Septic Tank, Company: On-Site Septic
- Water: Individual Well, Company: Individual Well
- Utilities for property: Tmobile, Tmobile
Green energy
- Energy generation: Solar
Community & neighborhood
Location
- Region: Vashon
- Subdivision: Westside
Other
Other facts
- Listing terms: Cash Out,Conventional
- Cumulative days on market: 133 days
Price history
| Date | Event | Price |
|---|---|---|
| 11/12/2025 | Sold | $2,750,000-3.5%$548/sqft |
Source: | ||
| 10/2/2025 | Pending sale | $2,850,000$568/sqft |
Source: | ||
| 9/4/2025 | Price change | $2,850,000-5%$568/sqft |
Source: | ||
| 7/15/2025 | Price change | $2,999,000-3.3%$597/sqft |
Source: | ||
| 6/11/2025 | Listed for sale | $3,100,000$618/sqft |
Source: | ||
Public tax history
| Year | Property taxes | Tax assessment |
|---|---|---|
| 2024 | $19,771 -1.5% | $1,866,000 +0.8% |
| 2023 | $20,077 +2% | $1,852,000 -12.1% |
| 2022 | $19,688 +5.2% | $2,108,000 +29.1% |
Find assessor info on the county website
Neighborhood: 98070
Nearby schools
GreatSchools rating
- 7/10Chautauqua Elementary SchoolGrades: PK-5Distance: 2.7 mi
- 8/10Mcmurray Middle SchoolGrades: 6-8Distance: 2.6 mi
- 9/10Vashon Island High SchoolGrades: 9-12Distance: 2.6 mi
Schools provided by the listing agent
- Elementary: Chautauqua Elem
- Middle: Mcmurray Mid
- High: Vashon Isl High
Source: NWMLS. This data may not be complete. We recommend contacting the local school district to confirm school assignments for this home.
Sell for more on Zillow
Get a free Zillow Showcase℠ listing and you could sell for .
$2,758,500
2% more+ $55,170
With Zillow Showcase(estimated)
$2,813,670


