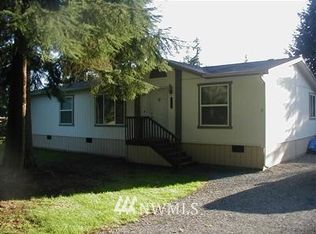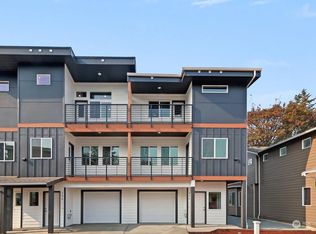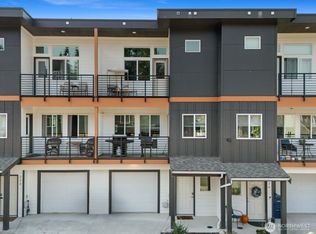Sold
Listed by:
Mark Hewitt,
Keller Williams Realty Bothell
Bought with: Keller Williams Realty Bothell
$905,000
18009 Crooked Mile Road, Granite Falls, WA 98252
4beds
2,889sqft
Single Family Residence
Built in 1989
1.25 Acres Lot
$886,800 Zestimate®
$313/sqft
$3,802 Estimated rent
Home value
$886,800
Estimated sales range
Not available
$3,802/mo
Zestimate® history
Loading...
Owner options
Explore your selling options
What's special
Gorgeous 1.25-acre property with beautifully updated home, RV hook-up, and oversized detached garage/shop—ideal for hobbyists, car enthusiasts, or business use. Additional plumbing offers excellent potential for a future ADU. Interior features living room w/gas woodstove, family room w/built-in bookcase, and dining area off a spacious granite/maple kitchen w/newer KitchenAid stainless appliances & breakfast bar. Includes powder room, 3 bedrooms, full bath, flex/utility room, rec room, and luxurious upstairs primary suite w/private deck & spa-like bath. Enjoy A/C, hardwoods, hot tub, greenhouse, fruit trees, fire pit, garden shed & loads of paved parking!
Zillow last checked: 8 hours ago
Listing updated: September 28, 2025 at 04:04am
Listed by:
Mark Hewitt,
Keller Williams Realty Bothell
Bought with:
Kelly Wilson, 22013132
Keller Williams Realty Bothell
Matthew J. Dubas, 23024926
Keller Williams Realty Bothell
Source: NWMLS,MLS#: 2416223
Facts & features
Interior
Bedrooms & bathrooms
- Bedrooms: 4
- Bathrooms: 3
- Full bathrooms: 2
- 1/2 bathrooms: 1
- Main level bathrooms: 2
- Main level bedrooms: 3
Bedroom
- Level: Main
Bedroom
- Level: Main
Bedroom
- Level: Main
Bathroom full
- Level: Main
Other
- Level: Main
Other
- Level: Main
Dining room
- Level: Main
Entry hall
- Level: Main
Family room
- Level: Main
Kitchen with eating space
- Level: Main
Living room
- Level: Main
Rec room
- Level: Main
Utility room
- Level: Main
Heating
- Fireplace, 90%+ High Efficiency, Forced Air, Stove/Free Standing, Wall Unit(s), Electric, Propane
Cooling
- Central Air, Heat Pump
Appliances
- Included: Dishwasher(s), Microwave(s), Refrigerator(s), Stove(s)/Range(s), Water Heater: Electric
Features
- Bath Off Primary, Ceiling Fan(s), Dining Room
- Flooring: Ceramic Tile, Concrete, Hardwood, Carpet
- Windows: Double Pane/Storm Window, Skylight(s)
- Basement: None
- Number of fireplaces: 1
- Fireplace features: Gas, Main Level: 1, Fireplace
Interior area
- Total structure area: 2,889
- Total interior livable area: 2,889 sqft
Property
Parking
- Total spaces: 5
- Parking features: Detached Carport, Detached Garage, RV Parking
- Garage spaces: 5
- Has carport: Yes
Features
- Levels: Two
- Stories: 2
- Entry location: Main
- Patio & porch: Bath Off Primary, Ceiling Fan(s), Double Pane/Storm Window, Dining Room, Fireplace, Jetted Tub, Security System, Skylight(s), Walk-In Closet(s), Water Heater
- Has spa: Yes
- Spa features: Bath
- Has view: Yes
- View description: Territorial
Lot
- Size: 1.25 Acres
- Features: Paved, Secluded, Cable TV, Deck, Fenced-Fully, Gated Entry, Green House, High Speed Internet, Hot Tub/Spa, Outbuildings, Patio, Propane, RV Parking, Shop
- Topography: Level
- Residential vegetation: Fruit Trees, Garden Space, Wooded
Details
- Parcel number: 30061300304200
- Special conditions: Standard
- Other equipment: Leased Equipment: Propane Tank
Construction
Type & style
- Home type: SingleFamily
- Property subtype: Single Family Residence
Materials
- Wood Siding, Wood Products
- Foundation: Poured Concrete
- Roof: Composition
Condition
- Very Good
- Year built: 1989
Utilities & green energy
- Electric: Company: PUD
- Sewer: Septic Tank, Company: Septic
- Water: Public, Company: PUD
- Utilities for property: Xfinity, Xfinity
Community & neighborhood
Security
- Security features: Security System
Location
- Region: Granite Falls
- Subdivision: Granite Falls
Other
Other facts
- Listing terms: Cash Out,Conventional,FHA,VA Loan
- Cumulative days on market: 56 days
Price history
| Date | Event | Price |
|---|---|---|
| 8/28/2025 | Sold | $905,000+1.1%$313/sqft |
Source: | ||
| 8/8/2025 | Pending sale | $895,000$310/sqft |
Source: | ||
| 8/3/2025 | Price change | $895,000+0.6%$310/sqft |
Source: | ||
| 9/21/2022 | Pending sale | $890,000$308/sqft |
Source: | ||
| 9/13/2022 | Listed for sale | $890,000+169.7%$308/sqft |
Source: | ||
Public tax history
| Year | Property taxes | Tax assessment |
|---|---|---|
| 2024 | $6,951 +9.6% | $793,800 +10.1% |
| 2023 | $6,340 +0.6% | $720,800 -6.5% |
| 2022 | $6,302 +3.2% | $770,800 +26.8% |
Find assessor info on the county website
Neighborhood: 98252
Nearby schools
GreatSchools rating
- 4/10Monte Cristo Elementary SchoolGrades: 3-6Distance: 0.6 mi
- 4/10Granite Falls Middle SchoolGrades: 6-8Distance: 1.2 mi
- 4/10Granite Falls High SchoolGrades: 9-12Distance: 0.5 mi
Schools provided by the listing agent
- High: Granite Falls High
Source: NWMLS. This data may not be complete. We recommend contacting the local school district to confirm school assignments for this home.
Get a cash offer in 3 minutes
Find out how much your home could sell for in as little as 3 minutes with a no-obligation cash offer.
Estimated market value$886,800
Get a cash offer in 3 minutes
Find out how much your home could sell for in as little as 3 minutes with a no-obligation cash offer.
Estimated market value
$886,800


