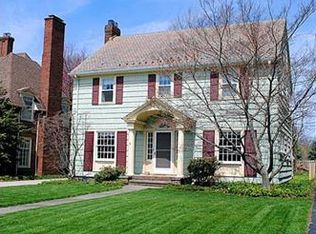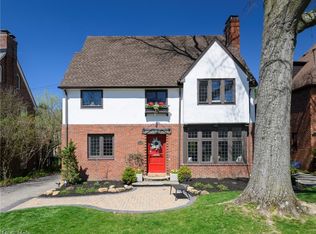Sold for $549,000
$549,000
18009 Fernway Rd, Shaker Heights, OH 44122
4beds
2,986sqft
Single Family Residence
Built in 1927
7,649.14 Square Feet Lot
$560,800 Zestimate®
$184/sqft
$2,592 Estimated rent
Home value
$560,800
$516,000 - $611,000
$2,592/mo
Zestimate® history
Loading...
Owner options
Explore your selling options
What's special
It's time to move on up to your Fernway Forever Home! This elegant all-brick French Normandy, located in a prime, highly-desirable neighborhood has been enhanced in every conceivable way. From the newer roof (2023), the addition of central air + new boiler (2022), the complete redesign of the hardscape/landscape (2021) + new garage build (2018), there is just as much to love outside as there is inside. Step into the welcoming foyer from the oversized bluestone patio, the perfect gathering place to connect on a breezy summer evening. The living room w/ cozy gas fireplace + spacious family room addition are seamlessly blended by custom cabinetry, bookshelves + built-in desk. All day sunlight fills this southern-facing home with oversized windows throughout. The eat-in kitchen w/ window seat is a chef's dream w/ top-of-the-line appliances, custom Maple cabinets, granite counters + recessed lighting. The bay window overlooks the fabulous, thoughtfully designed patio accented by service berry, red bud + magnolia trees. The first floor is complete with mudroom area to keep the backpacks + sports equipment at bay! Onto the second floor are three bedrooms + two beautifully updated full bathrooms. The primary ensuite features marble tile, a large sink + walk-in closet. Don't miss the cute as a button circular window in the hall bath. The spacious third floor w/ another full bath + the fourth bedroom offers a private space for guests or for a teen suite/additional home office. The finished basement with refaced fireplace, newer carpeting + loads of storage is another excellent flex space for a playroom or bonus family room. Hardwood floors throughout. Newer concrete driveway. Fully fenced yard with gate. Home warranty offered for additional peace of mind. Home will be POS Compliant prior to title transfer. Walk to the VAD, RTA + the beautifully renovated Fernway Elementary School. Quick commute to hospital networks and universities. This home checks every box!
Zillow last checked: 8 hours ago
Listing updated: May 26, 2025 at 07:21pm
Listed by:
Noelle Pangle noellepangle@howardhanna.com216-375-3544,
Howard Hanna
Bought with:
Bob Zimmer, 404374
Keller Williams Greater Metropolitan
Source: MLS Now,MLS#: 5112874Originating MLS: Akron Cleveland Association of REALTORS
Facts & features
Interior
Bedrooms & bathrooms
- Bedrooms: 4
- Bathrooms: 4
- Full bathrooms: 3
- 1/2 bathrooms: 1
- Main level bathrooms: 1
Primary bedroom
- Description: Flooring: Wood
- Features: Fireplace
- Level: Second
- Dimensions: 20.00 x 14.00
Bedroom
- Description: Flooring: Wood
- Level: Second
- Dimensions: 12.00 x 10.00
Bedroom
- Description: Flooring: Wood
- Level: Second
- Dimensions: 12.00 x 11.00
Bedroom
- Description: Flooring: Wood
- Level: Third
- Dimensions: 14.00 x 11.00
Dining room
- Description: Flooring: Wood
- Level: First
- Dimensions: 14.00 x 12.00
Family room
- Description: Flooring: Wood
- Level: First
- Dimensions: 20.00 x 16.00
Kitchen
- Description: Flooring: Wood
- Level: First
- Dimensions: 15.00 x 11.00
Living room
- Description: Flooring: Wood
- Features: Fireplace
- Level: First
- Dimensions: 22.00 x 14.00
Office
- Description: Flooring: Wood
- Level: First
- Dimensions: 14.00 x 5.00
Recreation
- Features: Fireplace
- Level: Lower
- Dimensions: 22.00 x 14.00
Heating
- Gas, Hot Water, Radiator(s), Steam
Cooling
- Central Air
Features
- Basement: Full,Partially Finished
- Number of fireplaces: 3
Interior area
- Total structure area: 2,986
- Total interior livable area: 2,986 sqft
- Finished area above ground: 2,348
- Finished area below ground: 638
Property
Parking
- Parking features: Detached, Electricity, Garage, Garage Door Opener, Paved
- Garage spaces: 2
Features
- Levels: Three Or More,Two
- Stories: 2
- Patio & porch: Patio
- Fencing: Full,Wood
- Has view: Yes
- View description: Trees/Woods
Lot
- Size: 7,649 sqft
- Features: Wooded
Details
- Parcel number: 73233013
Construction
Type & style
- Home type: SingleFamily
- Architectural style: Colonial
- Property subtype: Single Family Residence
Materials
- Brick, Wood Siding
- Roof: Asphalt,Fiberglass
Condition
- Year built: 1927
Details
- Warranty included: Yes
Utilities & green energy
- Sewer: Public Sewer
- Water: Public
Community & neighborhood
Location
- Region: Shaker Heights
- Subdivision: Vansweringen
Other
Other facts
- Listing agreement: Exclusive Right To Sell
Price history
| Date | Event | Price |
|---|---|---|
| 5/27/2025 | Sold | $549,000$184/sqft |
Source: Public Record Report a problem | ||
| 4/25/2025 | Contingent | $549,000$184/sqft |
Source: MLS Now #5112874 Report a problem | ||
| 4/23/2025 | Price change | $549,000-4.5%$184/sqft |
Source: MLS Now #5112874 Report a problem | ||
| 4/10/2025 | Listed for sale | $575,000+76.9%$193/sqft |
Source: MLS Now #5112874 Report a problem | ||
| 4/5/2017 | Sold | $325,000-1.5%$109/sqft |
Source: | ||
Public tax history
| Year | Property taxes | Tax assessment |
|---|---|---|
| 2024 | $13,696 -1.3% | $155,790 +28% |
| 2023 | $13,883 +5.9% | $121,700 |
| 2022 | $13,115 +0.3% | $121,700 |
Find assessor info on the county website
Neighborhood: Fernway
Nearby schools
GreatSchools rating
- 6/10Fernway Elementary SchoolGrades: K-4Distance: 0.2 mi
- 7/10Shaker Heights High SchoolGrades: 8-12Distance: 0.9 mi
- 7/10Shaker Heights Middle SchoolGrades: 1,6-8Distance: 1.1 mi
Schools provided by the listing agent
- District: Shaker Heights CSD - 1827
Source: MLS Now. This data may not be complete. We recommend contacting the local school district to confirm school assignments for this home.
Get pre-qualified for a loan
At Zillow Home Loans, we can pre-qualify you in as little as 5 minutes with no impact to your credit score.An equal housing lender. NMLS #10287.
Sell for more on Zillow
Get a Zillow Showcase℠ listing at no additional cost and you could sell for .
$560,800
2% more+$11,216
With Zillow Showcase(estimated)$572,016

