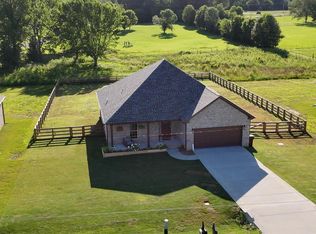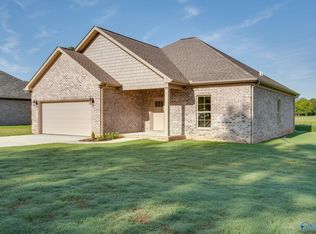Sold for $265,000 on 08/18/23
$265,000
18009 Oakdale Rd, Athens, AL 35613
3beds
1,631sqft
Single Family Residence
Built in ----
0.71 Acres Lot
$286,700 Zestimate®
$162/sqft
$1,768 Estimated rent
Home value
$286,700
$272,000 - $304,000
$1,768/mo
Zestimate® history
Loading...
Owner options
Explore your selling options
What's special
Move in ready, new construction. 1631 Sq. ft. w/3 beds & 2 baths. New home features an open floor plan with spacious living area. Kitchen has granite, stainless appliances, white sub-way tile backsplash. LVP flooring through-out the house with tile in the baths. Owners suite is isolated and has a large walk-in closet. If you are working from home, this house will make it easy with an office secluded from the living area. Conveniently located to Athens, Madison, Decatur. Shopping and dinning are easy and only minutes away. East Limestone School district.
Zillow last checked: 8 hours ago
Listing updated: August 18, 2023 at 10:27am
Listed by:
Dawn Blakely 256-278-0720,
Dream Key,
Toni Raby 256-614-5029,
Dream Key
Bought with:
Dawn Blakely, 114929
Dream Key
Source: ValleyMLS,MLS#: 1834976
Facts & features
Interior
Bedrooms & bathrooms
- Bedrooms: 3
- Bathrooms: 2
- Full bathrooms: 1
- 3/4 bathrooms: 1
Primary bedroom
- Features: Ceiling Fan(s), Crown Molding, Isolate, Recessed Lighting, Sitting Area, Smooth Ceiling, Walk-In Closet(s), LVP
- Level: First
- Area: 196
- Dimensions: 14 x 14
Bedroom 2
- Features: Ceiling Fan(s), Crown Molding, Smooth Ceiling, LVP Flooring
- Level: First
- Area: 130
- Dimensions: 13 x 10
Bedroom 3
- Features: Ceiling Fan(s), Crown Molding, Smooth Ceiling, LVP
- Level: First
- Area: 130
- Dimensions: 13 x 10
Dining room
- Features: Crown Molding, Sitting Area, Smooth Ceiling, LVP
- Level: First
- Area: 132
- Dimensions: 12 x 11
Kitchen
- Features: Crown Molding, Granite Counters, Pantry, Recessed Lighting, Smooth Ceiling, LVP
- Level: First
- Area: 144
- Dimensions: 12 x 12
Living room
- Features: Ceiling Fan(s), Crown Molding, Recessed Lighting, Sitting Area, Smooth Ceiling, LVP
- Level: First
- Area: 306
- Dimensions: 18 x 17
Office
- Features: Crown Molding, Isolate, Sitting Area, Smooth Ceiling, LVP
- Level: First
Heating
- Central 1, Electric
Cooling
- Central 1, Electric
Appliances
- Included: Dishwasher, Electric Water Heater, Microwave, Range, Refrigerator
Features
- Open Floorplan
- Has basement: No
- Has fireplace: No
- Fireplace features: None
Interior area
- Total interior livable area: 1,631 sqft
Property
Features
- Levels: One
- Stories: 1
Lot
- Size: 0.71 Acres
Details
- Parcel number: 07 07 35 0 000 019.003
Construction
Type & style
- Home type: SingleFamily
- Architectural style: Ranch,Traditional
- Property subtype: Single Family Residence
Materials
- Foundation: Slab
Condition
- New Construction
- New construction: Yes
Details
- Builder name: JOEL HAMM
Utilities & green energy
- Sewer: Septic Tank
- Water: Public
Community & neighborhood
Location
- Region: Athens
- Subdivision: Foggs Albert Farm
Other
Other facts
- Listing agreement: Agency
Price history
| Date | Event | Price |
|---|---|---|
| 12/28/2023 | Listing removed | -- |
Source: Zillow Rentals Report a problem | ||
| 10/16/2023 | Price change | $1,600-15.6%$1/sqft |
Source: Zillow Rentals Report a problem | ||
| 8/31/2023 | Listed for rent | $1,895$1/sqft |
Source: Zillow Rentals Report a problem | ||
| 8/18/2023 | Sold | $265,000-5%$162/sqft |
Source: | ||
| 8/1/2023 | Pending sale | $279,000$171/sqft |
Source: | ||
Public tax history
| Year | Property taxes | Tax assessment |
|---|---|---|
| 2024 | $1,465 +682.4% | $48,820 +682.4% |
| 2023 | $187 | $6,240 +38.1% |
| 2022 | -- | $4,520 +4420% |
Find assessor info on the county website
Neighborhood: 35613
Nearby schools
GreatSchools rating
- 10/10Creekside Primary SchoolGrades: PK-2Distance: 6.8 mi
- 6/10East Limestone High SchoolGrades: 6-12Distance: 5 mi
- 10/10Creekside Elementary SchoolGrades: 1-5Distance: 6.9 mi
Schools provided by the listing agent
- Elementary: Creekside Elementary
- Middle: East Middle School
- High: East Limestone
Source: ValleyMLS. This data may not be complete. We recommend contacting the local school district to confirm school assignments for this home.

Get pre-qualified for a loan
At Zillow Home Loans, we can pre-qualify you in as little as 5 minutes with no impact to your credit score.An equal housing lender. NMLS #10287.
Sell for more on Zillow
Get a free Zillow Showcase℠ listing and you could sell for .
$286,700
2% more+ $5,734
With Zillow Showcase(estimated)
$292,434
