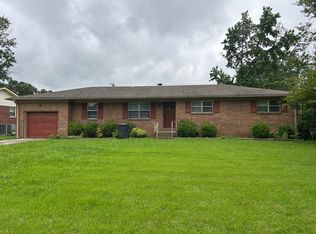sold before print. Lovely Home on large corner lot. 3 Bedrooms, 2 Baths, Family Room with fireplace, Formal Dining Room,eat in Kitchen that will put the joy back into cooking. 2 Car Carport with storage room. Large back yard with patio and a detached building being used as a large Bonus Room.
This property is off market, which means it's not currently listed for sale or rent on Zillow. This may be different from what's available on other websites or public sources.

