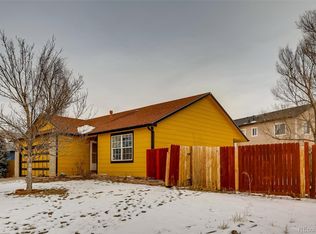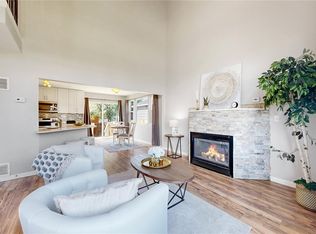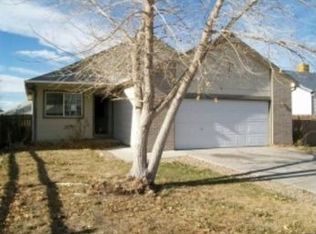Sold for $435,000
$435,000
1801 Aspen Street, Fort Lupton, CO 80621
4beds
2,193sqft
Single Family Residence
Built in 1999
10,463 Square Feet Lot
$-- Zestimate®
$198/sqft
$2,436 Estimated rent
Home value
Not available
Estimated sales range
Not available
$2,436/mo
Zestimate® history
Loading...
Owner options
Explore your selling options
What's special
Charming 4-Bedroom Home on a Corner Lot in the Heart of Fort Lupton!
Welcome to this beautifully maintained 4-bedroom, 2-bath home situated on a spacious corner lot with a lush, landscaped yard—perfect for outdoor enjoyment. The open-concept kitchen is ideal for entertaining, featuring plenty of space and flow for gatherings with family and friends.
Enjoy the convenience of a 2-car garage with an insulated door, plus recent upgrades including a newer roof, hot water heater, furnace, and A/C unit for added peace of mind. Need extra storage? A huge shed on side of the house that offers plenty of room for tools, hobbies, or seasonal items.
Don't miss this fantastic opportunity to own a move-in-ready home in a great location close to schools, parks, and amenities!
Zillow last checked: 8 hours ago
Listing updated: July 25, 2025 at 08:55pm
Listed by:
Danelle Cortez dandb1997@msn.com,
Sellstate ACE Realty
Bought with:
Sarah Ray, 40027009
RE/MAX of Boulder
Source: REcolorado,MLS#: 8244933
Facts & features
Interior
Bedrooms & bathrooms
- Bedrooms: 4
- Bathrooms: 2
- Full bathrooms: 2
- Main level bathrooms: 2
- Main level bedrooms: 3
Bedroom
- Level: Main
Bedroom
- Level: Main
Bedroom
- Level: Main
Bedroom
- Level: Basement
Bathroom
- Level: Main
Bathroom
- Level: Main
Kitchen
- Level: Main
Laundry
- Level: Basement
Living room
- Level: Main
Heating
- Forced Air
Cooling
- Central Air
Appliances
- Included: Dishwasher, Disposal, Microwave, Oven, Range, Refrigerator
Features
- Ceiling Fan(s), Eat-in Kitchen, Kitchen Island, Laminate Counters, Smoke Free, Walk-In Closet(s)
- Flooring: Carpet, Laminate
- Windows: Double Pane Windows
- Basement: Unfinished
Interior area
- Total structure area: 2,193
- Total interior livable area: 2,193 sqft
- Finished area above ground: 1,318
- Finished area below ground: 0
Property
Parking
- Total spaces: 4
- Parking features: Concrete
- Attached garage spaces: 2
Features
- Levels: One
- Stories: 1
- Patio & porch: Patio
- Exterior features: Private Yard
- Fencing: Full
Lot
- Size: 10,463 sqft
- Features: Corner Lot
Details
- Parcel number: R7216998
- Special conditions: Standard
Construction
Type & style
- Home type: SingleFamily
- Architectural style: Traditional
- Property subtype: Single Family Residence
Materials
- Frame
- Foundation: Slab
- Roof: Composition
Condition
- Year built: 1999
Utilities & green energy
- Electric: 220 Volts
- Sewer: Public Sewer
- Water: Public
Community & neighborhood
Security
- Security features: Carbon Monoxide Detector(s), Security System, Smart Cameras, Smart Locks, Smoke Detector(s), Video Doorbell
Location
- Region: Fort Lupton
- Subdivision: Aspen Hill Add
Other
Other facts
- Listing terms: Cash,Conventional,FHA,VA Loan
- Ownership: Individual
Price history
| Date | Event | Price |
|---|---|---|
| 7/25/2025 | Sold | $435,000-5.4%$198/sqft |
Source: | ||
| 6/25/2025 | Pending sale | $460,000$210/sqft |
Source: | ||
| 6/10/2025 | Price change | $460,000-2.1%$210/sqft |
Source: | ||
| 6/2/2025 | Listed for sale | $470,000+42.4%$214/sqft |
Source: | ||
| 6/8/2018 | Sold | $330,000+4.8%$150/sqft |
Source: | ||
Public tax history
| Year | Property taxes | Tax assessment |
|---|---|---|
| 2016 | $1,020 | $13,460 |
Find assessor info on the county website
Neighborhood: 80621
Nearby schools
GreatSchools rating
- 4/10Twombly Elementary SchoolGrades: PK-5Distance: 0.3 mi
- 3/10Fort Lupton Middle SchoolGrades: 6-8Distance: 1.3 mi
- 3/10Fort Lupton High SchoolGrades: 9-12Distance: 1.3 mi
Schools provided by the listing agent
- Elementary: Twombly
- Middle: Fort Lupton
- High: Fort Lupton
- District: Weld County RE-8
Source: REcolorado. This data may not be complete. We recommend contacting the local school district to confirm school assignments for this home.
Get pre-qualified for a loan
At Zillow Home Loans, we can pre-qualify you in as little as 5 minutes with no impact to your credit score.An equal housing lender. NMLS #10287.


