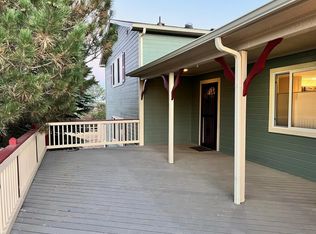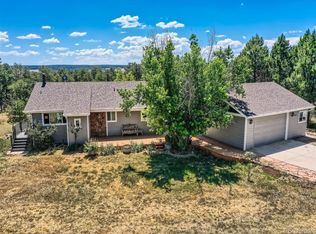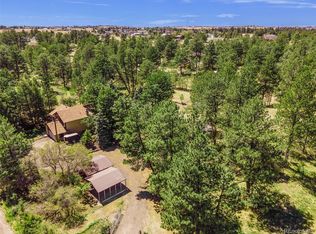Sold for $620,000
$620,000
1801 Buttercup Road, Elizabeth, CO 80107
4beds
1,741sqft
Single Family Residence
Built in 1979
2.27 Acres Lot
$652,400 Zestimate®
$356/sqft
$3,034 Estimated rent
Home value
$652,400
$613,000 - $692,000
$3,034/mo
Zestimate® history
Loading...
Owner options
Explore your selling options
What's special
Beautifully remodeled ranch home on 2.26 acres of peaceful, usable land with a walkout basement! Step inside and you'll be welcomed by a brand-new kitchen featuring granite countertops, stainless steel appliances, and new cabinets. The living room offers vaulted ceilings, a cozy gas fireplace, and easy access to a covered deck that is ideal for grilling or relaxing while overlooking your private property. The primary suite includes dual closets, a ¾ bathroom, and a sunroom that makes a perfect reading nook or quiet retreat. A second bedroom and full bath on the main level offer flexibility for guests or a home office. Downstairs, the finished walkout basement features two spacious bedrooms, a full bathroom, and a large family room with direct access to the backyard. Outside, enjoy the benefits of country living with a gated entry, gentle-sloping lot, and plenty of space for animals. The property includes a barn with horse stalls, mature trees for shade, and open space to roam or garden.
Zillow last checked: 8 hours ago
Listing updated: August 08, 2025 at 07:55am
Listed by:
Cameron McClellan 720-419-1909 cameron@coloradoteam.com,
eXp Realty, LLC
Bought with:
Sandra Morales, 100047103
HomeSmart
Source: REcolorado,MLS#: 3219026
Facts & features
Interior
Bedrooms & bathrooms
- Bedrooms: 4
- Bathrooms: 3
- Full bathrooms: 2
- 3/4 bathrooms: 1
- Main level bathrooms: 2
- Main level bedrooms: 2
Primary bedroom
- Level: Main
Bedroom
- Level: Main
Bedroom
- Level: Basement
Bedroom
- Level: Basement
Primary bathroom
- Level: Main
Bathroom
- Level: Main
Bathroom
- Level: Basement
Dining room
- Level: Main
Kitchen
- Level: Main
Living room
- Level: Main
Heating
- Forced Air, Natural Gas
Cooling
- None
Appliances
- Included: Dishwasher, Microwave, Oven
Features
- Ceiling Fan(s)
- Flooring: Laminate, Tile
- Basement: Full,Walk-Out Access
- Number of fireplaces: 1
- Fireplace features: Living Room
Interior area
- Total structure area: 1,741
- Total interior livable area: 1,741 sqft
- Finished area above ground: 845
- Finished area below ground: 705
Property
Parking
- Total spaces: 1
- Parking features: Garage - Attached
- Attached garage spaces: 1
Features
- Levels: One
- Stories: 1
- Patio & porch: Covered, Deck
- Exterior features: Balcony, Private Yard
- Fencing: Full
Lot
- Size: 2.27 Acres
- Features: Corner Lot, Rolling Slope
Details
- Parcel number: R106460
- Zoning: R-1
- Special conditions: Standard
Construction
Type & style
- Home type: SingleFamily
- Property subtype: Single Family Residence
Materials
- Frame, Wood Siding
- Foundation: Slab
- Roof: Composition
Condition
- Year built: 1979
Utilities & green energy
- Water: Well
Community & neighborhood
Location
- Region: Elizabeth
- Subdivision: Ponderosa Park Estates
Other
Other facts
- Listing terms: Cash,Conventional,FHA,VA Loan
- Ownership: Individual
- Road surface type: Dirt
Price history
| Date | Event | Price |
|---|---|---|
| 8/8/2025 | Sold | $620,000-2.4%$356/sqft |
Source: | ||
| 7/4/2025 | Pending sale | $635,000$365/sqft |
Source: | ||
| 6/4/2025 | Price change | $635,000-2.3%$365/sqft |
Source: | ||
| 5/15/2025 | Listed for sale | $650,000+48.4%$373/sqft |
Source: | ||
| 2/12/2019 | Sold | $438,000-0.5%$252/sqft |
Source: Public Record Report a problem | ||
Public tax history
| Year | Property taxes | Tax assessment |
|---|---|---|
| 2024 | $2,627 +12.9% | $34,700 |
| 2023 | $2,326 -2.4% | $34,700 +19.2% |
| 2022 | $2,384 | $29,110 -2.8% |
Find assessor info on the county website
Neighborhood: 80107
Nearby schools
GreatSchools rating
- 6/10Singing Hills Elementary SchoolGrades: K-5Distance: 3.8 mi
- 5/10Elizabeth Middle SchoolGrades: 6-8Distance: 3.3 mi
- 6/10Elizabeth High SchoolGrades: 9-12Distance: 3.2 mi
Schools provided by the listing agent
- Elementary: Singing Hills
- Middle: Elizabeth
- High: Elizabeth
- District: Elizabeth C-1
Source: REcolorado. This data may not be complete. We recommend contacting the local school district to confirm school assignments for this home.
Get a cash offer in 3 minutes
Find out how much your home could sell for in as little as 3 minutes with a no-obligation cash offer.
Estimated market value$652,400
Get a cash offer in 3 minutes
Find out how much your home could sell for in as little as 3 minutes with a no-obligation cash offer.
Estimated market value
$652,400


