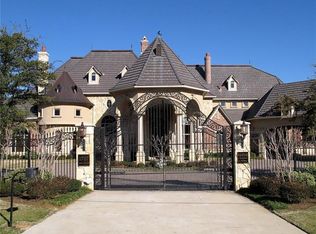Sold
Price Unknown
1801 Cheek Sparger Rd, Colleyville, TX 76034
4beds
2,305sqft
Single Family Residence
Built in 1978
2.59 Acres Lot
$913,700 Zestimate®
$--/sqft
$4,056 Estimated rent
Home value
$913,700
$841,000 - $987,000
$4,056/mo
Zestimate® history
Loading...
Owner options
Explore your selling options
What's special
Come dream and enjoy the majestic rolling terrain of this tranquil Estate property. Bring your designer and personal touches to refresh this classic well built home. Enter through the impressive security gate off of Warwick Avenue and wind your way to this stately Tudor style home, featuring 4 Beds, 3 Baths, with the Primary down and an oversized attached garage. Imagine relaxing around the fenced pool and spa area, surrounded by a forest of Oaks. Please note there is a Generac Guardian Series Emergency propane fueled generator for the home. This family home is located in the acclaimed Grapevine-Colleyville ISD. PLEASE SEE VIRTUAL TOUR LINK ABOVE FOR BEST PHOTOS AND DRONE SHOTS.
Zillow last checked: 8 hours ago
Listing updated: January 09, 2025 at 03:43pm
Listed by:
Thomas Hoopingarner 0455201 214-521-7355,
Allie Beth Allman & Assoc. 214-521-7355
Bought with:
Dan Wood
Orchard Brokerage
Source: NTREIS,MLS#: 20725473
Facts & features
Interior
Bedrooms & bathrooms
- Bedrooms: 4
- Bathrooms: 3
- Full bathrooms: 3
Primary bedroom
- Features: Ceiling Fan(s), Dual Sinks, Double Vanity, En Suite Bathroom, Jetted Tub, Linen Closet, Separate Shower
- Level: First
Bedroom
- Features: Built-in Features, Ceiling Fan(s)
- Level: Second
Bedroom
- Features: Ceiling Fan(s)
- Level: Second
Bedroom
- Features: Ceiling Fan(s)
- Level: Second
Family room
- Level: First
Living room
- Level: First
Heating
- Central, Electric, Fireplace(s)
Cooling
- Central Air, Electric, Zoned
Appliances
- Included: Dishwasher, Electric Cooktop, Electric Oven, Electric Water Heater, Disposal, Microwave, Refrigerator
- Laundry: Laundry Chute, Common Area, Washer Hookup, Electric Dryer Hookup, Laundry in Utility Room
Features
- Built-in Features, Cathedral Ceiling(s), Double Vanity, Eat-in Kitchen, High Speed Internet, Paneling/Wainscoting, Cable TV, Natural Woodwork
- Flooring: Carpet, Ceramic Tile, Simulated Wood
- Windows: Skylight(s)
- Has basement: No
- Number of fireplaces: 2
- Fireplace features: Family Room, Gas, Glass Doors, Living Room, Masonry, Stone, Wood Burning
Interior area
- Total interior livable area: 2,305 sqft
Property
Parking
- Total spaces: 2
- Parking features: Additional Parking, Concrete, Door-Single, Driveway, Electric Gate, Garage, Garage Door Opener, Guest, Gated, Inside Entrance, Kitchen Level, Lighted, On Site, Oversized, Paved, Garage Faces Rear
- Attached garage spaces: 2
- Has uncovered spaces: Yes
Features
- Levels: Two
- Stories: 2
- Patio & porch: Rear Porch, Covered, Front Porch
- Exterior features: Garden, Lighting, Private Entrance, Private Yard, Rain Gutters, Storage
- Pool features: Diving Board, Fenced, In Ground, Outdoor Pool, Pool, Pool Sweep, Pool/Spa Combo, Waterfall
- Fencing: Chain Link,Fenced,Full,Gate,Split Rail
Lot
- Size: 2.59 Acres
- Features: Acreage, Back Yard, Cleared, Corner Lot, Hardwood Trees, Lawn, Landscaped, Native Plants, Rolling Slope, Many Trees, Sprinkler System
- Topography: Rolling
- Residential vegetation: Grassed, Wooded, Pine
Details
- Additional structures: Gazebo, Outbuilding, Residence, Shed(s)
- Parcel number: 03276333
- Other equipment: Generator, DC Well Pump
- Horses can be raised: Yes
Construction
Type & style
- Home type: SingleFamily
- Architectural style: Tudor,Traditional,Detached
- Property subtype: Single Family Residence
- Attached to another structure: Yes
Materials
- Brick, Wood Siding
- Foundation: Slab
- Roof: Shingle
Condition
- Year built: 1978
Utilities & green energy
- Sewer: Public Sewer
- Water: Public, Well
- Utilities for property: Electricity Connected, Natural Gas Available, Propane, Overhead Utilities, Phone Available, Sewer Available, Water Available, Cable Available
Community & neighborhood
Security
- Security features: Security System Owned, Security System, Security Gate, Smoke Detector(s)
Location
- Region: Colleyville
- Subdivision: Voss Add
Other
Other facts
- Listing terms: Cash,Conventional,Contract,See Agent
- Road surface type: Concrete, Dirt, Asphalt
Price history
| Date | Event | Price |
|---|---|---|
| 1/9/2025 | Sold | -- |
Source: NTREIS #20725473 Report a problem | ||
| 12/21/2024 | Pending sale | $1,200,000$521/sqft |
Source: NTREIS #20725473 Report a problem | ||
| 12/10/2024 | Contingent | $1,200,000$521/sqft |
Source: NTREIS #20725473 Report a problem | ||
| 9/12/2024 | Listed for sale | $1,200,000-53.8%$521/sqft |
Source: NTREIS #20725473 Report a problem | ||
| 8/8/2024 | Listing removed | -- |
Source: NTREIS #20326561 Report a problem | ||
Public tax history
| Year | Property taxes | Tax assessment |
|---|---|---|
| 2024 | $4,437 +0.6% | $920,000 +4.6% |
| 2023 | $4,410 -4.7% | $879,911 +10% |
| 2022 | $4,627 +20.2% | $799,698 +21.2% |
Find assessor info on the county website
Neighborhood: Southwest
Nearby schools
GreatSchools rating
- 9/10Bransford Elementary SchoolGrades: PK-5Distance: 1.4 mi
- 8/10Colleyville Middle SchoolGrades: 6-8Distance: 1.9 mi
- 7/10Colleyville Heritage High SchoolGrades: 9-12Distance: 2.6 mi
Schools provided by the listing agent
- Elementary: Bransford
- Middle: Colleyville
- High: Colleyville Heritage
- District: Grapevine-Colleyville ISD
Source: NTREIS. This data may not be complete. We recommend contacting the local school district to confirm school assignments for this home.
Get a cash offer in 3 minutes
Find out how much your home could sell for in as little as 3 minutes with a no-obligation cash offer.
Estimated market value$913,700
Get a cash offer in 3 minutes
Find out how much your home could sell for in as little as 3 minutes with a no-obligation cash offer.
Estimated market value
$913,700
