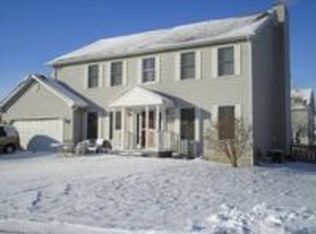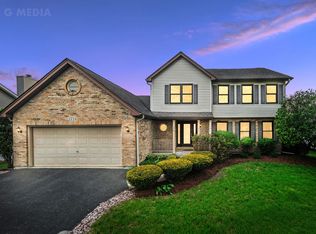Closed
$370,000
1801 Chestnut Hill Rd, Plainfield, IL 60586
3beds
3,223sqft
Single Family Residence
Built in 1996
7,840.8 Square Feet Lot
$373,900 Zestimate®
$115/sqft
$2,914 Estimated rent
Home value
$373,900
$344,000 - $408,000
$2,914/mo
Zestimate® history
Loading...
Owner options
Explore your selling options
What's special
Nestled in Plainfield's desirable Brighton Lakes neighborhood, this charming ranch home offers 3 bedrooms and 2 bathrooms in a bright, open layout designed for comfort and convenience. Easy one-story living - the home even has a sloped path to the front door, zero steps! Venture into the inviting living room, where vaulted ceilings, a cozy brick fireplace, and abundant natural light create a warm and airy atmosphere. The large kitchen provides ample cabinet and prep space, flowing seamlessly into the dining area, which is ideal for everyday meals or entertaining guests. Outside, a large maintenance-free Trex deck extends from the kitchen and is perfect for grilling or relaxing. Conveniently located just off the main living area is a first-floor laundry room and mudroom. The spacious first-floor primary suite boasts a private ensuite bath and a generous walk-in closet, while the unfinished basement presents endless possibilities for future living space or storage. Just minutes from downtown Plainfield, this home offers easy access to shopping, Metra transportation, and top-rated District 202 schools, including Wesmere Elementary, Timber Ridge Junior High, and Plainfield Central High School. The HOA provides access to a clubhouse, sand volleyball courts and an amazing neighborhood pool, adding to the community's many amenities. So much NEW: 2025 - Dryer; 2024 - Refrigerator + Washer; 2022 - Trex Deck; 2020 - Sump Pump; 2019 - Windows + A/C Unit; 2017 - Roof. Come and check out this beautiful home!
Zillow last checked: 8 hours ago
Listing updated: October 27, 2025 at 04:45pm
Listing courtesy of:
Bridget Carroll 630-545-9860,
Keller Williams Premiere Properties
Bought with:
Marie Clucas
RE/MAX Ultimate Professionals
Source: MRED as distributed by MLS GRID,MLS#: 12456004
Facts & features
Interior
Bedrooms & bathrooms
- Bedrooms: 3
- Bathrooms: 2
- Full bathrooms: 2
Primary bedroom
- Features: Bathroom (Full)
- Level: Main
- Area: 168 Square Feet
- Dimensions: 14X12
Bedroom 2
- Level: Main
- Area: 130 Square Feet
- Dimensions: 13X10
Bedroom 3
- Level: Main
- Area: 130 Square Feet
- Dimensions: 13X10
Dining room
- Level: Main
- Area: 99 Square Feet
- Dimensions: 11X9
Kitchen
- Features: Kitchen (Eating Area-Table Space)
- Level: Main
- Area: 154 Square Feet
- Dimensions: 14X11
Laundry
- Level: Main
- Area: 70 Square Feet
- Dimensions: 10X7
Living room
- Level: Main
- Area: 480 Square Feet
- Dimensions: 24X20
Heating
- Natural Gas, Forced Air
Cooling
- Central Air
Appliances
- Included: Range, Microwave, Dishwasher, Refrigerator, Washer, Dryer, Disposal
- Laundry: In Unit, Sink
Features
- Basement: Unfinished,Full
- Attic: Unfinished
- Number of fireplaces: 1
- Fireplace features: Gas Log, Living Room
Interior area
- Total structure area: 3,223
- Total interior livable area: 3,223 sqft
Property
Parking
- Total spaces: 2
- Parking features: Concrete, Garage Door Opener, On Site, Garage Owned, Attached, Garage
- Attached garage spaces: 2
- Has uncovered spaces: Yes
Accessibility
- Accessibility features: No Disability Access
Features
- Stories: 1
Lot
- Size: 7,840 sqft
- Dimensions: 100X79X110X83
Details
- Parcel number: 0603334510400000
- Special conditions: None
Construction
Type & style
- Home type: SingleFamily
- Architectural style: Ranch
- Property subtype: Single Family Residence
Materials
- Aluminum Siding, Vinyl Siding, Steel Siding
- Roof: Asphalt
Condition
- New construction: No
- Year built: 1996
Utilities & green energy
- Sewer: Public Sewer
- Water: Lake Michigan, Public
Community & neighborhood
Community
- Community features: Clubhouse, Pool, Curbs, Sidewalks, Street Lights, Street Paved
Location
- Region: Plainfield
HOA & financial
HOA
- Has HOA: Yes
- HOA fee: $118 monthly
- Services included: Insurance, Clubhouse, Pool
Other
Other facts
- Listing terms: Conventional
- Ownership: Fee Simple w/ HO Assn.
Price history
| Date | Event | Price |
|---|---|---|
| 10/27/2025 | Sold | $370,000-1.3%$115/sqft |
Source: | ||
| 9/12/2025 | Contingent | $375,000$116/sqft |
Source: | ||
| 8/27/2025 | Listed for sale | $375,000+76.9%$116/sqft |
Source: | ||
| 5/1/2019 | Sold | $212,000-3.6%$66/sqft |
Source: | ||
| 3/15/2019 | Pending sale | $219,900$68/sqft |
Source: McColly Real Estate #10112667 Report a problem | ||
Public tax history
| Year | Property taxes | Tax assessment |
|---|---|---|
| 2023 | $7,679 +9.1% | $108,437 +13.4% |
| 2022 | $7,040 +5.5% | $95,652 +7% |
| 2021 | $6,674 +1.5% | $89,394 +2.9% |
Find assessor info on the county website
Neighborhood: 60586
Nearby schools
GreatSchools rating
- 5/10River View Elementary SchoolGrades: K-5Distance: 0.9 mi
- 4/10Timber Ridge Middle SchoolGrades: 6-8Distance: 0.9 mi
- 8/10Plainfield Central High SchoolGrades: 9-12Distance: 3.3 mi
Schools provided by the listing agent
- Elementary: Wesmere Elementary School
- Middle: Timber Ridge Middle School
- High: Plainfield Central High School
- District: 202
Source: MRED as distributed by MLS GRID. This data may not be complete. We recommend contacting the local school district to confirm school assignments for this home.

Get pre-qualified for a loan
At Zillow Home Loans, we can pre-qualify you in as little as 5 minutes with no impact to your credit score.An equal housing lender. NMLS #10287.
Sell for more on Zillow
Get a free Zillow Showcase℠ listing and you could sell for .
$373,900
2% more+ $7,478
With Zillow Showcase(estimated)
$381,378
