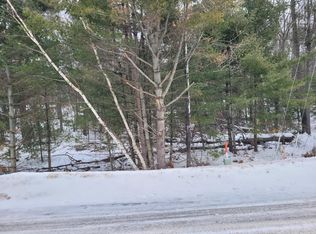Sold for $399,000 on 06/27/25
$399,000
1801 E Carpenter Lake Rd, Eagle River, WI 54521
3beds
3,300sqft
Single Family Residence
Built in ----
1.7 Acres Lot
$408,100 Zestimate®
$121/sqft
$2,051 Estimated rent
Home value
$408,100
Estimated sales range
Not available
$2,051/mo
Zestimate® history
Loading...
Owner options
Explore your selling options
What's special
HOME W/2 GARAGES on 1.7 ac of land with numerous recent updates. Pride of ownership is evident in this 3 BD, 2 BA home with two levels of finished spaces. And everyone loves garages! The 50x30 detached garage w/high ceilings, heated workshop that is drywalled & has a wood stove with blower. The stairs from the garage lead to an untapped potential loft area. The 2nd detached garage near the house is 24x46 w/2 large lean-to's. This home has enjoyed several recent updates: new flooring throughout the main level, stainless steel appliances, updated electric and ceiling fixtures, new deck, professional interior paint, improved landscaping and back driveway graded. The two fireplaces on each level are attractive focal points. Master suite has a walk-in tiled shower, lower level family room w/hot tub, storage galore. A blacktopped drive, newer water heater & newer forced air furnace with central air. Nearby to Carpenter Lake and the Eagle River Chain, snowmobile and ATV trails.
Zillow last checked: 8 hours ago
Listing updated: July 09, 2025 at 04:24pm
Listed by:
TARA & DAN STEPHENS TEAM 715-499-1288,
REDMAN REALTY GROUP, LLC
Bought with:
SCOTT BEHRENDT, 58246 - 90
FULTON GRACE REALTY WI, LLC
Source: GNMLS,MLS#: 211387
Facts & features
Interior
Bedrooms & bathrooms
- Bedrooms: 3
- Bathrooms: 2
- Full bathrooms: 2
Primary bedroom
- Level: First
- Dimensions: 16x14'4
Bedroom
- Level: First
- Dimensions: 13x11
Bedroom
- Level: First
- Dimensions: 14x12
Bathroom
- Level: First
Bathroom
- Level: First
Den
- Level: Basement
- Dimensions: 14'9x16'2
Dining room
- Level: First
- Dimensions: 11'9x13'4
Entry foyer
- Level: First
- Dimensions: 6x4'6
Family room
- Level: Basement
- Dimensions: 25x27
Kitchen
- Level: First
- Dimensions: 15x9
Laundry
- Level: Basement
- Dimensions: 21x18'4
Living room
- Level: First
- Dimensions: 20x15
Utility room
- Level: Basement
- Dimensions: 17x9
Utility room
- Level: Basement
- Dimensions: 4'3x17'5
Other
- Level: Basement
- Dimensions: 5'4x8'4
Heating
- Forced Air, Natural Gas
Cooling
- Central Air
Appliances
- Included: Dishwasher, Electric Oven, Electric Range, Electric Water Heater, Microwave, Refrigerator, Washer/Dryer
- Laundry: Washer Hookup, In Basement
Features
- Ceiling Fan(s), Hot Tub/Spa, Bath in Primary Bedroom, Main Level Primary
- Flooring: Carpet, Tile
- Basement: Full,Sump Pump
- Attic: Scuttle
- Number of fireplaces: 2
- Fireplace features: Insert, Masonry, Multiple, Stone, Stove, Wood Burning
Interior area
- Total structure area: 3,300
- Total interior livable area: 3,300 sqft
- Finished area above ground: 1,650
- Finished area below ground: 1,650
Property
Parking
- Parking features: Detached, Four Car Garage, Four or more Spaces, Garage, Heated Garage, Driveway
- Has garage: Yes
- Has uncovered spaces: Yes
Features
- Levels: One
- Stories: 1
- Exterior features: Landscaping, Out Building(s), Paved Driveway
- Has spa: Yes
- Spa features: Hot Tub
- Frontage length: 0,0
Lot
- Size: 1.70 Acres
- Features: Private, Secluded, Wooded
Details
- Additional structures: Garage(s), Outbuilding
- Parcel number: 262479
- Zoning description: Other
Construction
Type & style
- Home type: SingleFamily
- Architectural style: Ranch
- Property subtype: Single Family Residence
Materials
- Cedar, Frame
- Foundation: Block
- Roof: Composition,Shingle
Utilities & green energy
- Electric: Circuit Breakers
- Sewer: County Septic Maintenance Program - Yes, Conventional Sewer
- Water: Drilled Well
Community & neighborhood
Location
- Region: Eagle River
Other
Other facts
- Ownership: Fee Simple
Price history
| Date | Event | Price |
|---|---|---|
| 6/27/2025 | Sold | $399,000-2.4%$121/sqft |
Source: | ||
| 5/27/2025 | Contingent | $409,000$124/sqft |
Source: | ||
| 5/8/2025 | Listed for sale | $409,000$124/sqft |
Source: | ||
| 4/26/2025 | Contingent | $409,000$124/sqft |
Source: | ||
| 4/17/2025 | Listed for sale | $409,000-0.7%$124/sqft |
Source: | ||
Public tax history
| Year | Property taxes | Tax assessment |
|---|---|---|
| 2024 | $2,218 -10.5% | $385,700 |
| 2023 | $2,478 +34.9% | $385,700 +121.9% |
| 2022 | $1,837 +3.2% | $173,800 |
Find assessor info on the county website
Neighborhood: 54521
Nearby schools
GreatSchools rating
- 5/10Northland Pines Elementary-Eagle RiverGrades: PK-6Distance: 5.4 mi
- 5/10Northland Pines Middle SchoolGrades: 7-8Distance: 5.3 mi
- 8/10Northland Pines High SchoolGrades: 9-12Distance: 5.3 mi
Schools provided by the listing agent
- Elementary: VI Northland Pines-ER
- Middle: VI Northland Pines
- High: VI Northland Pines
Source: GNMLS. This data may not be complete. We recommend contacting the local school district to confirm school assignments for this home.

Get pre-qualified for a loan
At Zillow Home Loans, we can pre-qualify you in as little as 5 minutes with no impact to your credit score.An equal housing lender. NMLS #10287.
