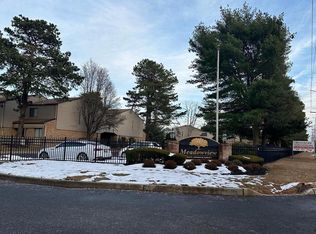Sold for $155,000
$155,000
1801 Egg Harbor Rd APT 206, Clementon, NJ 08021
2beds
1,336sqft
Townhouse
Built in 1974
-- sqft lot
$159,300 Zestimate®
$116/sqft
$2,104 Estimated rent
Home value
$159,300
$140,000 - $182,000
$2,104/mo
Zestimate® history
Loading...
Owner options
Explore your selling options
What's special
Back on the Market. Buyers Financing Fell Through!! Welcome to first floor 2 bedroom 2 bath townhome in the Meadowview Development. Enter into your foyer with Bamboo Flooring. Eat-In-Kitchen w/refrigerator, stove, dishwasher, large pantry and bamboo flooring. Open Concept to your dining and living room. Sliding doors to your concrete patio. Back into the home to your two bedrooms and two full bath. Primary bedroom has it's own primary bath w/shower stall. Nice size second bedroom and hallway bath. Laundry area which includes washer & dryer and additional storage space. Furnace replaced 2022. Make your appointment today.
Zillow last checked: 8 hours ago
Listing updated: August 29, 2025 at 05:41am
Listed by:
Terry Wister 856-237-7702,
Keller Williams Realty - Washington Township
Bought with:
Shauna Reiter, 1328081
Redfin
Source: Bright MLS,MLS#: NJCD2094630
Facts & features
Interior
Bedrooms & bathrooms
- Bedrooms: 2
- Bathrooms: 2
- Full bathrooms: 2
- Main level bathrooms: 2
- Main level bedrooms: 2
Primary bedroom
- Features: Flooring - Carpet
- Level: Main
- Area: 187 Square Feet
- Dimensions: 17 x 11
Bedroom 2
- Features: Flooring - Carpet
- Level: Main
- Area: 150 Square Feet
- Dimensions: 15 x 10
Primary bathroom
- Level: Main
Bathroom 2
- Level: Main
Dining room
- Features: Flooring - Carpet
- Level: Main
- Area: 117 Square Feet
- Dimensions: 17 X 9
Foyer
- Features: Flooring - Bamboo
- Level: Main
Kitchen
- Features: Kitchen - Electric Cooking, Flooring - Bamboo, Eat-in Kitchen, Pantry
- Level: Main
- Area: 132 Square Feet
- Dimensions: 16 X 7
Laundry
- Level: Main
Living room
- Features: Flooring - Carpet
- Level: Main
- Area: 228 Square Feet
- Dimensions: 17 X 9
Heating
- Heat Pump, Electric
Cooling
- Central Air, Electric
Appliances
- Included: Built-In Range, Self Cleaning Oven, Dishwasher, Disposal, Microwave, Dryer, Oven, Oven/Range - Electric, Refrigerator, Washer, Electric Water Heater
- Laundry: Main Level, Laundry Room
Features
- Primary Bath(s), Bathroom - Stall Shower, Dining Area, Bathroom - Tub Shower, Bathroom - Walk-In Shower, Combination Dining/Living, Floor Plan - Traditional, Eat-in Kitchen, Kitchen - Table Space, Pantry
- Flooring: Carpet, Bamboo
- Doors: Storm Door(s)
- Has basement: No
- Has fireplace: No
Interior area
- Total structure area: 1,336
- Total interior livable area: 1,336 sqft
- Finished area above ground: 1,336
Property
Parking
- Parking features: On Street
- Has uncovered spaces: Yes
Accessibility
- Accessibility features: None
Features
- Levels: One
- Stories: 1
- Patio & porch: Patio, Roof
- Exterior features: Street Lights, Lighting, Sidewalks
- Pool features: None
Details
- Additional structures: Above Grade
- Parcel number: 2200244 00011C2106
- Zoning: RES
- Special conditions: Standard
Construction
Type & style
- Home type: Townhouse
- Architectural style: Contemporary
- Property subtype: Townhouse
Materials
- Wood Siding, Brick
- Foundation: Slab
- Roof: Flat,Shingle
Condition
- Good
- New construction: No
- Year built: 1974
Details
- Builder model: GLEN
- Builder name: MEADOWVIEW LINDENWOL
Utilities & green energy
- Electric: 100 Amp Service
- Sewer: Public Sewer
- Water: Public
- Utilities for property: Cable Connected
Community & neighborhood
Location
- Region: Clementon
- Subdivision: Meadowview
- Municipality: LINDENWOLD BORO
HOA & financial
HOA
- Has HOA: Yes
- HOA fee: $180 monthly
- Amenities included: None
- Services included: Common Area Maintenance, Maintenance Structure, Maintenance Grounds, Snow Removal, Trash, Water, All Ground Fee, Management
Other
Other facts
- Listing agreement: Exclusive Right To Sell
- Listing terms: Conventional,Cash
- Ownership: Condominium
Price history
| Date | Event | Price |
|---|---|---|
| 8/29/2025 | Sold | $155,000-6.1%$116/sqft |
Source: | ||
| 7/18/2025 | Pending sale | $165,000$124/sqft |
Source: | ||
| 7/15/2025 | Contingent | $165,000$124/sqft |
Source: | ||
| 7/9/2025 | Price change | $165,000-2.9%$124/sqft |
Source: | ||
| 6/26/2025 | Listed for sale | $170,000$127/sqft |
Source: | ||
Public tax history
Tax history is unavailable.
Neighborhood: 08021
Nearby schools
GreatSchools rating
- 3/10Lindenwold Number 4 Elementary SchoolGrades: K-4Distance: 0.3 mi
- 2/10Lindenwold Middle SchoolGrades: 5-8Distance: 1.1 mi
- 1/10Lindenwold High SchoolGrades: 9-12Distance: 0.1 mi
Schools provided by the listing agent
- High: Lindenwold
- District: Lindenwold Borough Public Schools
Source: Bright MLS. This data may not be complete. We recommend contacting the local school district to confirm school assignments for this home.

Get pre-qualified for a loan
At Zillow Home Loans, we can pre-qualify you in as little as 5 minutes with no impact to your credit score.An equal housing lender. NMLS #10287.
