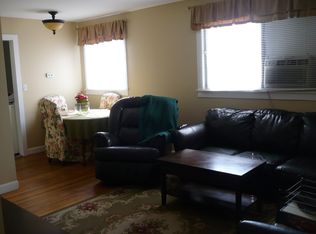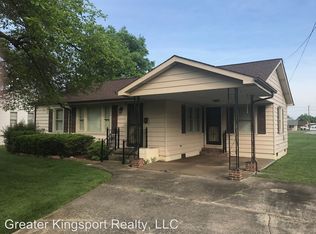Sold for $189,000
$189,000
1801 Fairoaks Rd, Kingsport, TN 37664
3beds
1,051sqft
Single Family Residence, Residential
Built in 1949
10,454.4 Square Feet Lot
$-- Zestimate®
$180/sqft
$1,757 Estimated rent
Home value
Not available
Estimated sales range
Not available
$1,757/mo
Zestimate® history
Loading...
Owner options
Explore your selling options
What's special
Vintage cottage on a corner lot in Oakwood Forest in Kingsport. This adorable one-level welcomes you with a newer front porch and an antique door. The spacious living room with fireplace is perfect for entertaining . The original harwood floors flow throughout the home. Located next to the living room is a cozy dining room and a generous kitchen with laundry. A roomy bath and three private bedrooms with large windows finish off the beauty. The back door leads to your private oasis with patio for entertaining and a vast level yard with privacy fence with its own gate to the one car garage. Don't miss all this home has to offer for only $185,000.
Zillow last checked: 8 hours ago
Listing updated: September 10, 2024 at 09:38pm
Listed by:
Kristi Bailey 423-863-1611,
Southern Dwellings
Bought with:
Brooke Pennington, TN 347985 / VA 0225247418
Red Door Agency
Source: TVRMLS,MLS#: 9968381
Facts & features
Interior
Bedrooms & bathrooms
- Bedrooms: 3
- Bathrooms: 1
- Full bathrooms: 1
Primary bedroom
- Level: Lower
Heating
- Heat Pump
Cooling
- Heat Pump
Appliances
- Included: Dryer, Electric Range, Refrigerator, Washer
- Laundry: Electric Dryer Hookup, Washer Hookup
Features
- Master Downstairs, Built-in Features, Laminate Counters
- Windows: Storm Window(s)
- Basement: Crawl Space
- Number of fireplaces: 1
- Fireplace features: Living Room
Interior area
- Total structure area: 1,051
- Total interior livable area: 1,051 sqft
Property
Parking
- Total spaces: 1
- Parking features: Detached
- Garage spaces: 1
Features
- Levels: One
- Stories: 1
- Patio & porch: Front Porch, Rear Patio
- Fencing: Back Yard,Privacy
Lot
- Size: 10,454 sqft
- Dimensions: 64 x 174
- Topography: Level
Details
- Parcel number: 061l G 018.00
- Zoning: RS
Construction
Type & style
- Home type: SingleFamily
- Architectural style: Bungalow,Cottage,Ranch,Traditional
- Property subtype: Single Family Residence, Residential
Materials
- Asbestos
- Foundation: Block
- Roof: Shingle
Condition
- Average
- New construction: No
- Year built: 1949
Utilities & green energy
- Sewer: Public Sewer
- Water: Public
- Utilities for property: Electricity Connected, Sewer Connected, Water Connected, Cable Connected
Community & neighborhood
Security
- Security features: Security System
Location
- Region: Kingsport
- Subdivision: Oakwood Forest Addition
Other
Other facts
- Listing terms: Cash,Conventional
Price history
| Date | Event | Price |
|---|---|---|
| 2/17/2026 | Listing removed | $1,900$2/sqft |
Source: TVRMLS #9989820 Report a problem | ||
| 1/6/2026 | Listed for rent | $1,900$2/sqft |
Source: TVRMLS #9989820 Report a problem | ||
| 7/24/2024 | Sold | $189,000+2.2%$180/sqft |
Source: TVRMLS #9968381 Report a problem | ||
| 7/12/2024 | Pending sale | $185,000$176/sqft |
Source: TVRMLS #9968381 Report a problem | ||
| 7/10/2024 | Listed for sale | $185,000$176/sqft |
Source: TVRMLS #9968381 Report a problem | ||
Public tax history
| Year | Property taxes | Tax assessment |
|---|---|---|
| 2025 | $1,288 +60.3% | $39,150 +119% |
| 2024 | $803 +2% | $17,875 |
| 2023 | $787 | $17,875 |
Find assessor info on the county website
Neighborhood: 37664
Nearby schools
GreatSchools rating
- 9/10Johnson Elementary SchoolGrades: PK-5Distance: 0.2 mi
- 7/10Robinson Middle SchoolGrades: 6-8Distance: 0.9 mi
- 8/10Dobyns - Bennett High SchoolGrades: 9-12Distance: 0.7 mi
Schools provided by the listing agent
- Elementary: Johnson
- Middle: Robinson
- High: Dobyns Bennett
Source: TVRMLS. This data may not be complete. We recommend contacting the local school district to confirm school assignments for this home.
Get pre-qualified for a loan
At Zillow Home Loans, we can pre-qualify you in as little as 5 minutes with no impact to your credit score.An equal housing lender. NMLS #10287.

