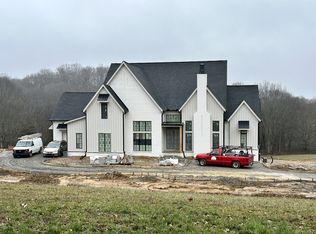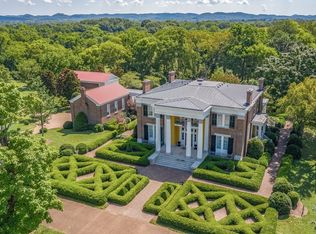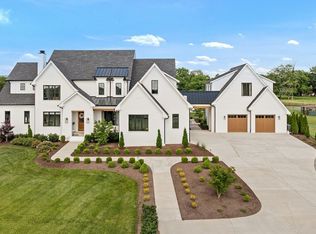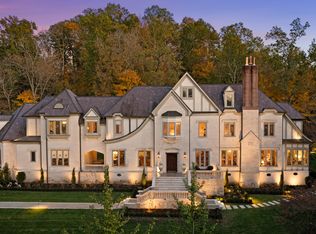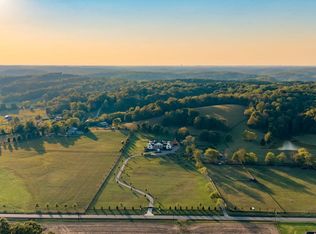Perfectly positioned in the prestigious gated Hillsboro Manor community, this beautiful estate, with its stunning views, spans over 10+ private acres with an approved 3-bedroom secondary building site, making this an exceptionally rare opportunity for a beautiful family compound. With the full 10+ acres fully fenced with a private entry gate, this stunning estate, built by Hidden Valley Homes, offers 8,252 sq ft of thoughtfully designed living space. The expansive main level features a massive primary suite and a private guest-friendly, secondary suite. The chef’s kitchen and main living area is an entertainer’s dream, with large dual islands, Thermador appliances, a separate wet bar with climate-controlled wine display, and a dream butler’s pantry. The beautiful dining and main living spaces open to a resort-style backyard with a massive, covered living area, a sun-shelf pool with integrated spa, fire features, a covered outdoor kitchen, fireplace, retractable screens, and a dedicated pool bath. The main-level primary suite offers the ultimate spa-like bath and custom closets, while additional spaces include a bonus/theater room, exercise/rec room, and office. Completing the estate is a six-car garage, and professionally landscaped grounds with over $200k in added trees that perfectly add to the elegance and privacy. Options for the approved secondary building site are endless! Imagine your extended family/guests enjoying a barndominium with three full bedrooms and endless entertainment that might include a bowling alley, golf simulator and all kinds of sports entertainment. It would also be perfect for a large pool house, mother-in-law residence, or custom garage for the ultimate car collector. This is absolutely a rare find! Located just off Old Hillsboro Road you’ll have effortless access to historic downtown Franklin, Leiper’s Fork, Brentwood, Green Hills and downtown Nashville.
Active
$10,000,000
1801 Franklin Rd, Franklin, TN 37069
5beds
8,252sqft
Est.:
Single Family Residence, Residential
Built in 2023
10.76 Acres Lot
$-- Zestimate®
$1,212/sqft
$433/mo HOA
What's special
Dedicated pool bathSix-car garageLarge dual islandsStunning viewsResort-style backyardCovered outdoor kitchenExpansive main level
- 63 days |
- 6,807 |
- 409 |
Zillow last checked: 8 hours ago
Listing updated: November 17, 2025 at 07:27am
Listing Provided by:
Erin Krueger 615-509-7166,
Compass Tennessee, LLC 615-475-5616,
Kim Henderson 615-881-9053,
Compass RE
Source: RealTracs MLS as distributed by MLS GRID,MLS#: 3045391
Tour with a local agent
Facts & features
Interior
Bedrooms & bathrooms
- Bedrooms: 5
- Bathrooms: 7
- Full bathrooms: 5
- 1/2 bathrooms: 2
- Main level bedrooms: 2
Bedroom 1
- Features: Suite
- Level: Suite
- Area: 352 Square Feet
- Dimensions: 22x16
Bedroom 2
- Features: Bath
- Level: Bath
- Area: 196 Square Feet
- Dimensions: 14x14
Bedroom 3
- Features: Bath
- Level: Bath
- Area: 300 Square Feet
- Dimensions: 20x15
Bedroom 4
- Features: Bath
- Level: Bath
- Area: 266 Square Feet
- Dimensions: 19x14
Primary bathroom
- Features: Double Vanity
- Level: Double Vanity
Dining room
- Features: Formal
- Level: Formal
- Area: 238 Square Feet
- Dimensions: 17x14
Kitchen
- Area: 506 Square Feet
- Dimensions: 23x22
Living room
- Features: Great Room
- Level: Great Room
- Area: 500 Square Feet
- Dimensions: 25x20
Other
- Features: Bedroom 5
- Level: Bedroom 5
- Area: 224 Square Feet
- Dimensions: 16x14
Other
- Features: Office
- Level: Office
- Area: 168 Square Feet
- Dimensions: 14x12
Recreation room
- Features: Second Floor
- Level: Second Floor
- Area: 320 Square Feet
- Dimensions: 20x16
Heating
- Central, Propane
Cooling
- Central Air
Appliances
- Included: Double Oven, Range, Dishwasher, Freezer, Ice Maker, Microwave, Refrigerator
Features
- Entrance Foyer, Pantry, Walk-In Closet(s), Wet Bar, Kitchen Island
- Flooring: Wood
- Basement: None
- Number of fireplaces: 2
Interior area
- Total structure area: 8,252
- Total interior livable area: 8,252 sqft
- Finished area above ground: 8,252
Property
Parking
- Total spaces: 6
- Parking features: Garage Door Opener, Garage Faces Side, Driveway
- Garage spaces: 6
- Has uncovered spaces: Yes
Features
- Levels: Two
- Stories: 2
- Patio & porch: Patio, Covered, Porch, Screened
- Exterior features: Gas Grill
- Has private pool: Yes
- Pool features: In Ground
- Fencing: Back Yard
Lot
- Size: 10.76 Acres
Details
- Parcel number: 094050 01615 00006050
- Special conditions: Standard
- Other equipment: Irrigation System
Construction
Type & style
- Home type: SingleFamily
- Property subtype: Single Family Residence, Residential
Materials
- Brick
Condition
- New construction: No
- Year built: 2023
Utilities & green energy
- Sewer: Septic Tank
- Water: Public
- Utilities for property: Water Available
Green energy
- Energy efficient items: Water Heater
Community & HOA
Community
- Security: Security Gate, Security System
- Subdivision: Hillsboro Manor
HOA
- Has HOA: Yes
- HOA fee: $1,300 quarterly
Location
- Region: Franklin
Financial & listing details
- Price per square foot: $1,212/sqft
- Annual tax amount: $16,257
- Date on market: 11/13/2025
Estimated market value
Not available
Estimated sales range
Not available
Not available
Price history
Price history
| Date | Event | Price |
|---|---|---|
| 11/13/2025 | Listed for sale | $10,000,000+92.3%$1,212/sqft |
Source: | ||
| 12/1/2023 | Sold | $5,200,000-10.2%$630/sqft |
Source: | ||
| 11/17/2023 | Contingent | $5,790,000$702/sqft |
Source: | ||
| 11/6/2023 | Price change | $5,790,000-3.5%$702/sqft |
Source: | ||
| 10/16/2023 | Listed for sale | $5,999,999$727/sqft |
Source: | ||
Public tax history
Public tax history
Tax history is unavailable.BuyAbility℠ payment
Est. payment
$55,733/mo
Principal & interest
$48883
Home insurance
$3500
Other costs
$3350
Climate risks
Neighborhood: 37069
Nearby schools
GreatSchools rating
- 6/10Walnut Grove Elementary SchoolGrades: PK-5Distance: 3.3 mi
- 8/10Grassland Middle SchoolGrades: 6-8Distance: 5.1 mi
- 10/10Franklin High SchoolGrades: 9-12Distance: 3.9 mi
Schools provided by the listing agent
- Elementary: Walnut Grove Elementary
- Middle: Grassland Middle School
- High: Franklin High School
Source: RealTracs MLS as distributed by MLS GRID. This data may not be complete. We recommend contacting the local school district to confirm school assignments for this home.
- Loading
- Loading
