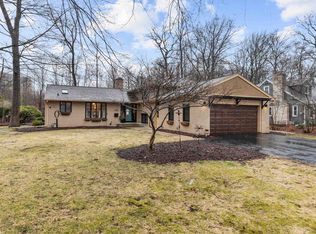Sold
$375,000
1801 N Racine St, Appleton, WI 54911
3beds
2,600sqft
Single Family Residence
Built in 1957
0.27 Acres Lot
$405,300 Zestimate®
$144/sqft
$2,566 Estimated rent
Home value
$405,300
$361,000 - $458,000
$2,566/mo
Zestimate® history
Loading...
Owner options
Explore your selling options
What's special
Attention Mid-Century Enthusiasts! This sprawling 3bed, 2.5bath all brick ranch was built in 1957, and boasts clean lines and turn of the century charm. Meticulously maintained by one family, this ranch has everything you need on ONE level: Large bedrooms with walk in closets, open concept chefs kitchen, dual communal spaces, two fireplaces, and more! The brick driveway, brick garage floor, brick exterior, brick patio, and stone/slate roof tiles are all high-end exterior finishes ready for the next owners. You really need to see this one in person to appreciate the details and space provided! Home is being sold AS-IS and fully furnished with Sellers Personal Property as seen at the time of showing included. Please allow 48hrs for acceptance. Schedule your showing today!
Zillow last checked: 8 hours ago
Listing updated: July 09, 2024 at 03:08am
Listed by:
Tara Oberg Office:920-734-0247,
RE/MAX 24/7 Real Estate, LLC
Bought with:
Sarah A Peeters
Score Realty Group, LLC
Source: RANW,MLS#: 50289097
Facts & features
Interior
Bedrooms & bathrooms
- Bedrooms: 3
- Bathrooms: 3
- Full bathrooms: 2
- 1/2 bathrooms: 1
Bedroom 1
- Level: Main
- Dimensions: 19x14
Bedroom 2
- Level: Main
- Dimensions: 15x14
Bedroom 3
- Level: Main
- Dimensions: 15x14
Other
- Level: Main
- Dimensions: 12x13
Family room
- Level: Main
- Dimensions: 11x17
Kitchen
- Level: Main
- Dimensions: 20x12
Living room
- Level: Main
- Dimensions: 23x16
Other
- Description: Foyer
- Level: Main
- Dimensions: 18x6
Other
- Description: Laundry
- Level: Main
- Dimensions: 11x10
Heating
- Forced Air
Cooling
- Forced Air, Central Air
Appliances
- Included: Dishwasher, Disposal, Dryer, Microwave, Range, Refrigerator, Washer
Features
- At Least 1 Bathtub, Breakfast Bar, Cable Available, Central Vacuum, High Speed Internet, Kitchen Island, Pantry, Split Bedroom, Walk-in Shower, Formal Dining
- Windows: Skylight(s)
- Basement: 8Ft+ Ceiling,Full,Sump Pump
- Number of fireplaces: 2
- Fireplace features: Two, Gas, Wood Burning
Interior area
- Total interior livable area: 2,600 sqft
- Finished area above ground: 2,600
- Finished area below ground: 0
Property
Parking
- Total spaces: 2
- Parking features: Attached, Garage Door Opener
- Attached garage spaces: 2
Accessibility
- Accessibility features: 1st Floor Bedroom, 1st Floor Full Bath, Laundry 1st Floor, Level Drive, Level Lot, Low Pile Or No Carpeting, Stall Shower
Features
- Patio & porch: Patio
- Has spa: Yes
- Spa features: Bath
Lot
- Size: 0.27 Acres
- Features: Near Bus Line
Details
- Parcel number: 311383100
- Zoning: Residential
- Special conditions: Arms Length
Construction
Type & style
- Home type: SingleFamily
- Architectural style: Ranch
- Property subtype: Single Family Residence
Materials
- Brick
- Foundation: Poured Concrete
Condition
- New construction: No
- Year built: 1957
Utilities & green energy
- Sewer: Public Sewer
- Water: Public
Community & neighborhood
Location
- Region: Appleton
Price history
| Date | Event | Price |
|---|---|---|
| 7/8/2024 | Sold | $375,000$144/sqft |
Source: RANW #50289097 Report a problem | ||
| 7/8/2024 | Pending sale | $375,000$144/sqft |
Source: RANW #50289097 Report a problem | ||
| 5/24/2024 | Contingent | $375,000$144/sqft |
Source: | ||
| 5/14/2024 | Listed for sale | $375,000$144/sqft |
Source: | ||
| 4/23/2024 | Contingent | $375,000$144/sqft |
Source: | ||
Public tax history
| Year | Property taxes | Tax assessment |
|---|---|---|
| 2024 | $6,361 -5% | $429,000 |
| 2023 | $6,694 +23.8% | $429,000 +65.6% |
| 2022 | $5,407 +0.8% | $259,000 |
Find assessor info on the county website
Neighborhood: 54911
Nearby schools
GreatSchools rating
- 9/10Huntley Elementary SchoolGrades: PK-6Distance: 0.5 mi
- 4/10Kaleidoscope AcademyGrades: 6-8Distance: 0.6 mi
- 7/10North High SchoolGrades: 9-12Distance: 2.6 mi
Schools provided by the listing agent
- Elementary: Huntley
- High: North
Source: RANW. This data may not be complete. We recommend contacting the local school district to confirm school assignments for this home.

Get pre-qualified for a loan
At Zillow Home Loans, we can pre-qualify you in as little as 5 minutes with no impact to your credit score.An equal housing lender. NMLS #10287.
