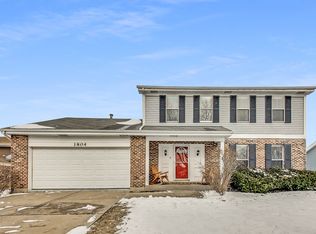Closed
$751,801
1801 Newport Rd, Downers Grove, IL 60516
5beds
2,391sqft
Single Family Residence
Built in 1989
-- sqft lot
$772,600 Zestimate®
$314/sqft
$3,938 Estimated rent
Home value
$772,600
$711,000 - $842,000
$3,938/mo
Zestimate® history
Loading...
Owner options
Explore your selling options
What's special
Multiple offers receieved. Highest & best called for by 7pm Sunday 5/18. Everyone's Favorite All-American Colonial - Ideally Set in a Fabulous Cul-de-Sac! Step into this charming and spacious home featuring an open foyer, formal living and dining rooms, and a beautiful white kitchen that flows seamlessly into an expanded family room with custom built-ins and a cozy fireplace. Glass sliding doors lead you out to your own backyard oasis - complete with a spacious patio, fire pit, and sport court, perfect for entertaining or relaxing all year round. A powder room & mud room finish out the main floor. Upstairs, the luxurious primary suite offers a brand-new spa-like bathroom and a massive walk-in closet. Convenient second-floor laundry makes everyday living a breeze. The fully finished basement includes a large rec room and a 5th bedroom, ideal for guests, hobbies, or a home office. This home truly has it all - comfort, space, and an unbeatable location!
Zillow last checked: 8 hours ago
Listing updated: June 15, 2025 at 01:01am
Listing courtesy of:
Stephanie Kramer 708-612-0584,
@properties Christie's International Real Estate,
Patty Wardlow,
@properties Christie's International Real Estate
Bought with:
Abby Kelley
@properties Christie's International Real Estate
Source: MRED as distributed by MLS GRID,MLS#: 12344120
Facts & features
Interior
Bedrooms & bathrooms
- Bedrooms: 5
- Bathrooms: 3
- Full bathrooms: 2
- 1/2 bathrooms: 1
Primary bedroom
- Features: Flooring (Vinyl), Bathroom (Full)
- Level: Second
- Area: 252 Square Feet
- Dimensions: 21X12
Bedroom 2
- Features: Flooring (Vinyl)
- Level: Second
- Area: 144 Square Feet
- Dimensions: 12X12
Bedroom 3
- Features: Flooring (Vinyl)
- Level: Second
- Area: 132 Square Feet
- Dimensions: 12X11
Bedroom 4
- Features: Flooring (Vinyl)
- Level: Second
- Area: 120 Square Feet
- Dimensions: 12X10
Bedroom 5
- Level: Basement
- Area: 144 Square Feet
- Dimensions: 12X12
Dining room
- Features: Flooring (Hardwood)
- Level: Main
- Area: 156 Square Feet
- Dimensions: 13X12
Family room
- Features: Flooring (Hardwood)
- Level: Main
- Area: 285 Square Feet
- Dimensions: 19X15
Kitchen
- Features: Kitchen (Eating Area-Table Space, Pantry-Closet), Flooring (Hardwood)
- Level: Main
- Area: 220 Square Feet
- Dimensions: 20X11
Laundry
- Level: Second
- Area: 32 Square Feet
- Dimensions: 4X8
Living room
- Features: Flooring (Hardwood)
- Level: Main
- Area: 216 Square Feet
- Dimensions: 18X12
Mud room
- Level: Main
- Area: 32 Square Feet
- Dimensions: 8X4
Recreation room
- Level: Basement
- Area: 500 Square Feet
- Dimensions: 20X25
Other
- Level: Basement
- Area: 120 Square Feet
- Dimensions: 12X10
Heating
- Natural Gas
Cooling
- Central Air
Appliances
- Included: Range, Dishwasher, Refrigerator
- Laundry: Upper Level
Features
- Walk-In Closet(s)
- Flooring: Hardwood
- Basement: Finished,Full
- Number of fireplaces: 1
- Fireplace features: Gas Starter, Family Room
Interior area
- Total structure area: 3,586
- Total interior livable area: 2,391 sqft
- Finished area below ground: 1,000
Property
Parking
- Total spaces: 2
- Parking features: Concrete, Garage Door Opener, On Site, Garage Owned, Attached, Garage
- Attached garage spaces: 2
- Has uncovered spaces: Yes
Accessibility
- Accessibility features: No Disability Access
Features
- Stories: 2
- Patio & porch: Deck
Lot
- Dimensions: 59X135X110X130
- Features: Cul-De-Sac, Landscaped
Details
- Additional structures: Shed(s)
- Parcel number: 0919302110
- Special conditions: None
- Other equipment: Ceiling Fan(s), Sump Pump
Construction
Type & style
- Home type: SingleFamily
- Architectural style: Traditional
- Property subtype: Single Family Residence
Materials
- Brick
- Foundation: Concrete Perimeter
- Roof: Asphalt
Condition
- New construction: No
- Year built: 1989
Utilities & green energy
- Electric: 200+ Amp Service
- Sewer: Public Sewer
- Water: Lake Michigan
Community & neighborhood
Community
- Community features: Curbs, Sidewalks, Street Lights, Street Paved
Location
- Region: Downers Grove
- Subdivision: Dunham Place
HOA & financial
HOA
- Services included: None
Other
Other facts
- Listing terms: Conventional
- Ownership: Fee Simple
Price history
| Date | Event | Price |
|---|---|---|
| 6/11/2025 | Sold | $751,801+15.7%$314/sqft |
Source: | ||
| 5/19/2025 | Contingent | $650,000$272/sqft |
Source: | ||
| 5/14/2025 | Listed for sale | $650,000+56.3%$272/sqft |
Source: | ||
| 9/29/2008 | Sold | $416,000-3%$174/sqft |
Source: | ||
| 8/15/2008 | Listed for sale | $429,000+69.6%$179/sqft |
Source: ERA #06970910 Report a problem | ||
Public tax history
| Year | Property taxes | Tax assessment |
|---|---|---|
| 2024 | $9,593 +5.2% | $175,560 +8.8% |
| 2023 | $9,118 +4.7% | $161,390 +4.3% |
| 2022 | $8,712 +6.8% | $154,690 +1.2% |
Find assessor info on the county website
Neighborhood: 60516
Nearby schools
GreatSchools rating
- 6/10Indian Trail Elementary SchoolGrades: PK-6Distance: 1.1 mi
- 5/10O Neill Middle SchoolGrades: 7-8Distance: 2 mi
- 8/10Community H S Dist 99 - South High SchoolGrades: 9-12Distance: 1 mi
Schools provided by the listing agent
- Elementary: Indian Trail Elementary School
- Middle: O Neill Middle School
- High: South High School
- District: 58
Source: MRED as distributed by MLS GRID. This data may not be complete. We recommend contacting the local school district to confirm school assignments for this home.
Get a cash offer in 3 minutes
Find out how much your home could sell for in as little as 3 minutes with a no-obligation cash offer.
Estimated market value$772,600
Get a cash offer in 3 minutes
Find out how much your home could sell for in as little as 3 minutes with a no-obligation cash offer.
Estimated market value
$772,600
