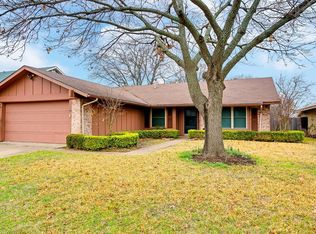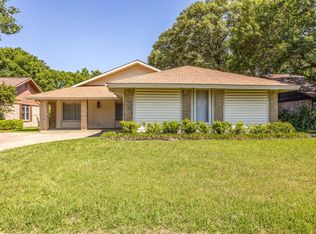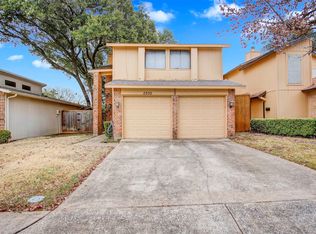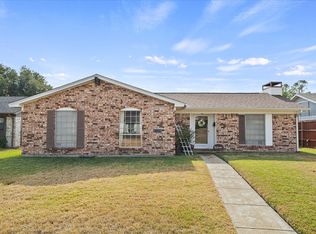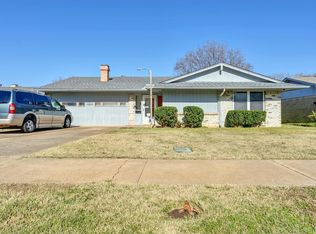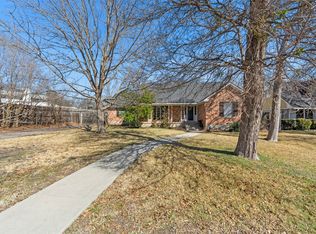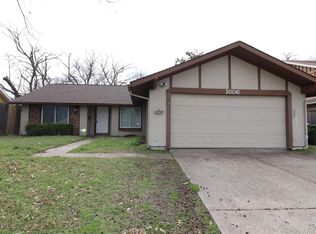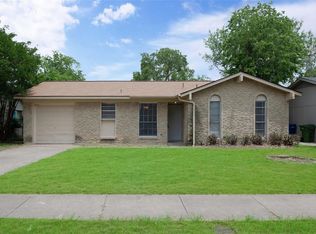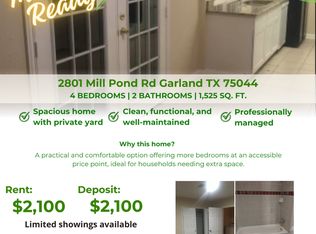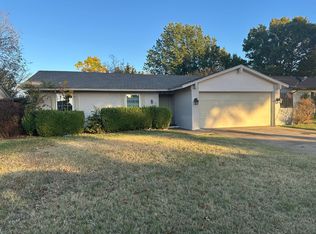Put on your rose-colored glasses, grab your tool belt, and bring your vision—this diamond in the rough is ready to shine! Originally a four bedroom layout, the home currently features three with an extra spacious secondary bedroom thanks to a removed wall, but it can easily be converted back to accommodate four full bedrooms. The private primary suite is located upstairs and includes its own en-suite bath. Step down into the generously sized living area, where large windows flood the space with natural light and offer a view of the backyard pool. The dining area and cozy fireplace make this a welcoming space for family and guests alike. Out back, the pool awaits your personal design touch—there’s still plenty of warm weather left to make a splash once it’s brought back to life! The converted garage provides a massive bonus space—ideal for a second living area, workshop, man cave or creative studio. Need covered parking? You can convert it back to a garage or add a carport in front. This home is bursting with potential, space, and charm. Come take a look and imagine the possibilities—your do it yourself dream home starts here!
For sale
$299,900
1801 Plantation Rd, Garland, TX 75044
3beds
2,506sqft
Est.:
Single Family Residence
Built in 1970
8,058.6 Square Feet Lot
$279,600 Zestimate®
$120/sqft
$-- HOA
What's special
Cozy fireplaceBackyard poolLarge windowsPrivate primary suiteEn-suite bathExtra spacious secondary bedroom
- 228 days |
- 681 |
- 19 |
Zillow last checked: 8 hours ago
Listing updated: July 01, 2025 at 02:10pm
Listed by:
Jojuana Cleveland 0515683 214-682-7261,
Ultima Real Estate 972-980-9393
Source: NTREIS,MLS#: 20984705
Tour with a local agent
Facts & features
Interior
Bedrooms & bathrooms
- Bedrooms: 3
- Bathrooms: 3
- Full bathrooms: 2
- 1/2 bathrooms: 1
Primary bedroom
- Features: En Suite Bathroom
- Level: Second
- Dimensions: 16 x 14
Living room
- Features: Fireplace
- Level: First
- Dimensions: 16 x 14
Heating
- Central, Fireplace(s)
Cooling
- Central Air
Appliances
- Included: Dishwasher, Electric Range
Features
- Eat-in Kitchen, Cable TV
- Has basement: No
- Number of fireplaces: 1
- Fireplace features: Wood Burning
Interior area
- Total interior livable area: 2,506 sqft
Video & virtual tour
Property
Parking
- Parking features: Additional Parking, Converted Garage
Features
- Levels: Two
- Stories: 2
- Pool features: Pool
Lot
- Size: 8,058.6 Square Feet
Details
- Parcel number: 26269500130180000
Construction
Type & style
- Home type: SingleFamily
- Architectural style: Traditional,Detached
- Property subtype: Single Family Residence
Materials
- Brick
Condition
- Year built: 1970
Utilities & green energy
- Sewer: Public Sewer
- Water: Public
- Utilities for property: Electricity Available, Sewer Available, Water Available, Cable Available
Community & HOA
Community
- Subdivision: Holiday Park North 03 Rev
HOA
- Has HOA: No
Location
- Region: Garland
Financial & listing details
- Price per square foot: $120/sqft
- Tax assessed value: $364,550
- Annual tax amount: $8,694
- Date on market: 7/1/2025
- Listing terms: Cash,Conventional,Other
- Exclusions: The owners personal property in the primary bedroom and converted garage. Please do not touch.
- Electric utility on property: Yes
Estimated market value
$279,600
$266,000 - $294,000
$2,407/mo
Price history
Price history
| Date | Event | Price |
|---|---|---|
| 7/1/2025 | Listed for sale | $299,900-6.3%$120/sqft |
Source: NTREIS #20984705 Report a problem | ||
| 5/1/2025 | Listing removed | $320,000$128/sqft |
Source: NTREIS #20741884 Report a problem | ||
| 9/30/2024 | Listed for sale | $320,000$128/sqft |
Source: NTREIS #20741884 Report a problem | ||
Public tax history
Public tax history
| Year | Property taxes | Tax assessment |
|---|---|---|
| 2025 | $1,947 +0.2% | $364,550 |
| 2024 | $1,943 -6.2% | $364,550 -4% |
| 2023 | $2,072 +15.9% | $379,930 +23.2% |
Find assessor info on the county website
BuyAbility℠ payment
Est. payment
$1,936/mo
Principal & interest
$1414
Property taxes
$417
Home insurance
$105
Climate risks
Neighborhood: 75044
Nearby schools
GreatSchools rating
- 4/10Ethridge Elementary SchoolGrades: PK-5Distance: 0.5 mi
- 5/10Webb Middle SchoolGrades: 6-8Distance: 0.8 mi
- 7/10North Garland High SchoolGrades: 9-12Distance: 0.8 mi
Schools provided by the listing agent
- District: Garland ISD
Source: NTREIS. This data may not be complete. We recommend contacting the local school district to confirm school assignments for this home.
Open to renting?
Browse rentals near this home.- Loading
- Loading
