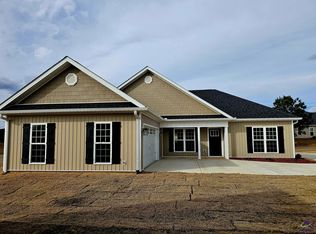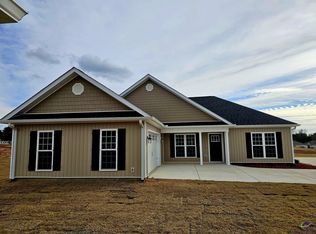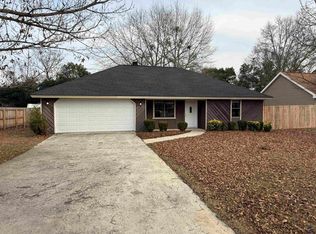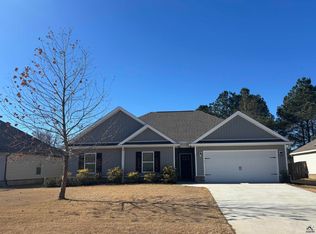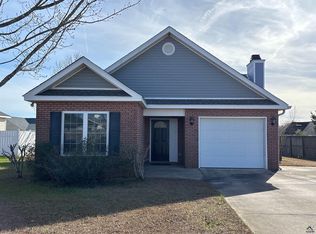This home is under contract with a continency for the buyer to sell their current home by Feb. 16, 2026. New Construction in Gated 55+ Community! This to-be-built 2-bedroom, 2-bath home offers 1,357 sq ft of thoughtfully designed living space in a gated community featuring a pool, exercise room, and clubhouse. Enjoy an open-concept layout with a separate formal dining area, breakfast bar, and breakfast room. Covered front and back porches provide perfect outdoor living spaces. Interior highlights include luxury vinyl plank flooring in main areas, tile in bathrooms, carpet in bedrooms, and custom wood cabinets with granite countertops throughout. The kitchen features a stylish tile backsplash. Listing agent is related to the seller and is a licensed real estate associate broker in the state of GA.
Contingent
$245,000
1801 Quail Ridge Ln, Perry, GA 31069
2beds
1,357sqft
Est.:
Single Family Residence
Built in 2025
6,969.6 Square Feet Lot
$243,400 Zestimate®
$181/sqft
$245/mo HOA
What's special
Open-concept layoutBreakfast roomSeparate formal dining areaBreakfast barCustom wood cabinetsGranite countertopsStylish tile backsplash
- 258 days |
- 59 |
- 3 |
Zillow last checked: 8 hours ago
Listing updated: January 09, 2026 at 11:12am
Listed by:
Susan J. Calhoun,
KEG REALTORS
Source: CGMLS,MLS#: 253026
Facts & features
Interior
Bedrooms & bathrooms
- Bedrooms: 2
- Bathrooms: 2
- Full bathrooms: 2
Rooms
- Room types: Dining Room
Primary bedroom
- Level: Main
Dining room
- Features: Separate
Heating
- Heat Pump
Cooling
- Heat Pump
Appliances
- Included: Free-Standing Range, Disposal, Dishwasher, Microwave
Features
- Ceiling Fan(s)
- Flooring: Carpet, Tile, Luxury Vinyl Plank
- Windows: Double Pane Windows
- Attic: Storage
- Has fireplace: No
Interior area
- Total interior livable area: 1,357 sqft
- Finished area above ground: 1,357
- Finished area below ground: 0
Property
Parking
- Total spaces: 2
- Parking features: Garage, Attached, Garage Door Opener
- Has attached garage: Yes
- Covered spaces: 2
Features
- Levels: One
- Stories: 1
- Patio & porch: Porch
- Pool features: Community
Lot
- Size: 6,969.6 Square Feet
- Features: Sprinkler System
Details
- Parcel number: 0P53B0075000
Construction
Type & style
- Home type: SingleFamily
- Property subtype: Single Family Residence
Materials
- Vinyl Siding
- Foundation: Slab
Condition
- Completed
- Year built: 2025
Utilities & green energy
- Sewer: Public Sewer
- Water: Public
- Utilities for property: Underground Utilities
Community & HOA
Community
- Features: Club House/Rec Room, Senior Community, Tennis Court(s), Pool
- Security: Security Features
- Senior community: Yes
- Subdivision: Houston Springs
HOA
- Has HOA: Yes
- HOA fee: $245 monthly
Location
- Region: Perry
Financial & listing details
- Price per square foot: $181/sqft
- Tax assessed value: $25,000
- Annual tax amount: $329
- Date on market: 5/7/2025
Estimated market value
$243,400
$231,000 - $256,000
$1,913/mo
Price history
Price history
| Date | Event | Price |
|---|---|---|
| 1/9/2026 | Contingent | $245,000$181/sqft |
Source: CGMLS #253026 Report a problem | ||
| 8/21/2025 | Pending sale | $245,000$181/sqft |
Source: CGMLS #253026 Report a problem | ||
| 8/21/2025 | Contingent | $245,000$181/sqft |
Source: CGMLS #253026 Report a problem | ||
| 5/7/2025 | Listed for sale | $245,000$181/sqft |
Source: CGMLS #253026 Report a problem | ||
Public tax history
Public tax history
| Year | Property taxes | Tax assessment |
|---|---|---|
| 2024 | $329 -10.5% | $10,000 |
| 2023 | $368 +23.8% | $10,000 +25% |
| 2022 | $297 +14.1% | $8,000 +14.3% |
Find assessor info on the county website
BuyAbility℠ payment
Est. payment
$1,715/mo
Principal & interest
$1196
HOA Fees
$245
Other costs
$274
Climate risks
Neighborhood: 31069
Nearby schools
GreatSchools rating
- 6/10Tucker Elementary SchoolGrades: PK-5Distance: 3 mi
- 8/10Perry Middle SchoolGrades: 6-8Distance: 2.3 mi
- 7/10Perry High SchoolGrades: 9-12Distance: 2.3 mi
Schools provided by the listing agent
- Elementary: Tucker
- Middle: Perry
- High: Perry
Source: CGMLS. This data may not be complete. We recommend contacting the local school district to confirm school assignments for this home.
- Loading
