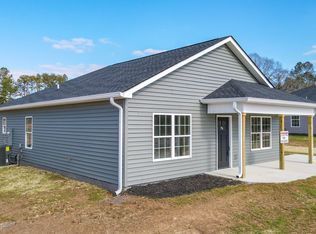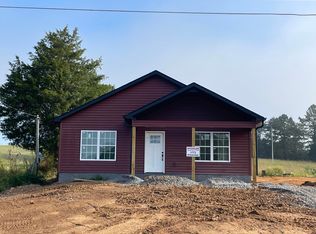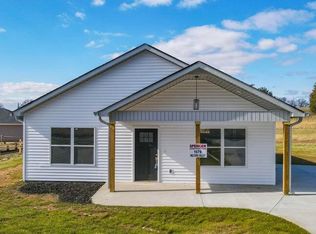Sold for $302,000 on 10/28/25
$302,000
1801 Reynolds Bridge Rd, Benton, TN 37307
3beds
1,376sqft
Single Family Residence, Residential
Built in 2023
0.28 Acres Lot
$300,800 Zestimate®
$219/sqft
$1,854 Estimated rent
Home value
$300,800
Estimated sales range
Not available
$1,854/mo
Zestimate® history
Loading...
Owner options
Explore your selling options
What's special
Welcome to this charming 2023-built home featuring 3 bedrooms, 2 bathrooms, and 1,376 sq. ft. of comfortable living space.
This modern home offers the perfect balance of convenience and tranquility. Located just minutes from Highway 411, you'll enjoy an easy commute while still embracing a peaceful, country feel. Step out your front door to take in natural views, or relax in the fully fenced backyard, ideal for pets, entertaining, or simply unwinding in privacy.
Inside, you'll find a well-designed floor plan with modern finishes, spacious living areas, and plenty of natural light. The primary suite offers a private bath, while two additional bedrooms provide flexibility for family, guests, or a home office.
Outdoor enthusiasts will love that this property is situated less than five minutes from the Ocoee River, making it the perfect location for fishing, rafting, kayaking, or weekend adventures.
Don't miss your chance to own a nearly-new home in a desirable location with both convenience and nature at your doorstep!
Zillow last checked: 8 hours ago
Listing updated: October 29, 2025 at 02:29pm
Listed by:
Brittany Allen 423-464-0801,
Silver Key Realty - Athens
Bought with:
Wendy Dixon, 308654
Keller Williams Realty - Ooltewah
Source: RCAR,MLS#: 20253935
Facts & features
Interior
Bedrooms & bathrooms
- Bedrooms: 3
- Bathrooms: 2
- Full bathrooms: 2
Heating
- Central
Cooling
- Ceiling Fan(s), Central Air
Appliances
- Included: Dishwasher, Electric Oven, Electric Range, Microwave, Refrigerator
- Laundry: Laundry Room
Features
- Walk-In Closet(s), Pantry, Open Floorplan, Kitchen Island, High Speed Internet, High Ceilings, Double Vanity, Ceiling Fan(s), Crown Molding
- Flooring: Vinyl
- Basement: None
Interior area
- Total structure area: 1,376
- Total interior livable area: 1,376 sqft
- Finished area above ground: 1,376
- Finished area below ground: 0
Property
Parking
- Total spaces: 3
- Parking features: Concrete
Features
- Levels: One
- Stories: 1
- Patio & porch: None
- Exterior features: Rain Gutters
- Pool features: None
- Spa features: None
- Fencing: Fenced
Lot
- Size: 0.28 Acres
- Features: Mailbox, Level, Landscaped
Details
- Additional structures: None
- Parcel number: 045 049.63
- Special conditions: Standard
- Other equipment: None
Construction
Type & style
- Home type: SingleFamily
- Architectural style: Ranch
- Property subtype: Single Family Residence, Residential
Materials
- Vinyl Siding
- Foundation: Slab
- Roof: Pitched
Condition
- None
- New construction: No
- Year built: 2023
Utilities & green energy
- Sewer: Public Sewer
- Water: Public
- Utilities for property: Water Connected, Sewer Connected, Electricity Connected
Community & neighborhood
Community
- Community features: None
Location
- Region: Benton
- Subdivision: Welcome Valley Estates
Other
Other facts
- Listing terms: Cash,Conventional,FHA,USDA Loan,VA Loan
- Road surface type: Asphalt
Price history
| Date | Event | Price |
|---|---|---|
| 10/28/2025 | Sold | $302,000+3.4%$219/sqft |
Source: | ||
| 9/21/2025 | Contingent | $292,000$212/sqft |
Source: | ||
| 9/9/2025 | Price change | $292,000-0.5%$212/sqft |
Source: | ||
| 9/8/2025 | Price change | $293,500-0.5%$213/sqft |
Source: | ||
| 8/22/2025 | Listed for sale | $295,000+9.3%$214/sqft |
Source: | ||
Public tax history
| Year | Property taxes | Tax assessment |
|---|---|---|
| 2024 | $853 | $50,475 |
| 2023 | $853 | $50,475 |
Find assessor info on the county website
Neighborhood: 37307
Nearby schools
GreatSchools rating
- 4/10Benton Elementary SchoolGrades: PK-5Distance: 1.6 mi
- 4/10Chilhowee Middle SchoolGrades: 6-8Distance: 1.6 mi
- 4/10Polk County High SchoolGrades: 9-12Distance: 3.6 mi
Schools provided by the listing agent
- Elementary: Benton
- Middle: Chilhowee
- High: Polk County
Source: RCAR. This data may not be complete. We recommend contacting the local school district to confirm school assignments for this home.

Get pre-qualified for a loan
At Zillow Home Loans, we can pre-qualify you in as little as 5 minutes with no impact to your credit score.An equal housing lender. NMLS #10287.


