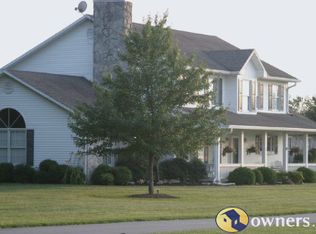Sold for $1,300,000 on 01/30/25
$1,300,000
1801 Royster Rd, Lexington, KY 40516
6beds
5,398sqft
Single Family Residence
Built in 1997
12.7 Acres Lot
$-- Zestimate®
$241/sqft
$6,278 Estimated rent
Home value
Not available
Estimated sales range
Not available
$6,278/mo
Zestimate® history
Loading...
Owner options
Explore your selling options
What's special
Tucked away among some of the most famous Thoroughbred farms, 1801 Royster Road offers a peaceful country setting just 10 minutes from downtown Lexington.
Home is situated 12 acres of beautiful Bluegrass land, the home features six bedrooms, four-and-a-half baths, spacious living and dining areas, and a cozy home office that could easily double as a first-floor bedroom. The kitchen wing is perfect for entertaining, with stunning views of the surrounding farmland and a great bar area for cooking and gathering. Upstairs, the grand master suite opens onto a second-story porch that overlooks the front lawn, while a cozy den or library adds even more living space. The finished basement offers great room, bedroom, large closet, full bathroom, storage space and walk out patio area.
Backyard offers a luscious green space with 20x40 in ground pool.
Zillow last checked: 8 hours ago
Listing updated: August 28, 2025 at 11:19pm
Listed by:
Clarissa R Barber 859-699-1870,
Berkshire Hathaway de Movellan Properties
Bought with:
Robin Owens, 222025
Kirkpatrick & Company
Source: Imagine MLS,MLS#: 24019023
Facts & features
Interior
Bedrooms & bathrooms
- Bedrooms: 6
- Bathrooms: 5
- Full bathrooms: 4
- 1/2 bathrooms: 1
Primary bedroom
- Level: Second
Bedroom 1
- Level: Second
Bedroom 2
- Level: Second
Bedroom 3
- Level: Second
Bedroom 4
- Level: Second
Bedroom 5
- Description: Basement
- Level: Lower
Bathroom 1
- Description: Full Bath
- Level: Second
Bathroom 2
- Description: Full Bath
- Level: Second
Bathroom 3
- Description: Full Bath
- Level: Second
Bathroom 4
- Description: Full Bath, Basement
- Level: Lower
Bathroom 5
- Description: Half Bath
- Level: First
Heating
- Electric, Heat Pump
Cooling
- Electric
Appliances
- Included: Double Oven, Dishwasher, Microwave, Refrigerator, Cooktop, Range
Features
- Breakfast Bar, Entrance Foyer, Eat-in Kitchen, Walk-In Closet(s), Ceiling Fan(s)
- Flooring: Carpet, Hardwood, Tile
- Windows: Skylight(s), Blinds, Screens
- Basement: Finished,Walk-Out Access
- Has fireplace: Yes
- Fireplace features: Great Room, Masonry
Interior area
- Total structure area: 5,398
- Total interior livable area: 5,398 sqft
- Finished area above ground: 4,457
- Finished area below ground: 941
Property
Parking
- Total spaces: 5
- Parking features: Attached Garage, Driveway, Garage Faces Front, Garage Faces Side
- Garage spaces: 5
- Has uncovered spaces: Yes
Features
- Levels: Two
- Patio & porch: Deck, Patio, Porch
- Has private pool: Yes
- Pool features: In Ground
- Fencing: Wood
- Has view: Yes
- View description: Rural, Trees/Woods, Farm
Lot
- Size: 12.70 Acres
- Features: Secluded, Wooded
Details
- Additional structures: Other
- Parcel number: 19975130
Construction
Type & style
- Home type: SingleFamily
- Architectural style: Contemporary
- Property subtype: Single Family Residence
Materials
- Brick Veneer, Vinyl Siding
- Foundation: Block
- Roof: Shingle
Condition
- New construction: No
- Year built: 1997
Utilities & green energy
- Sewer: Septic Tank
- Water: Public
Community & neighborhood
Location
- Region: Lexington
- Subdivision: Rural
Price history
| Date | Event | Price |
|---|---|---|
| 1/30/2025 | Sold | $1,300,000$241/sqft |
Source: | ||
| 12/9/2024 | Pending sale | $1,300,000$241/sqft |
Source: | ||
| 9/21/2024 | Listed for sale | $1,300,000+4%$241/sqft |
Source: | ||
| 8/4/2023 | Listing removed | -- |
Source: | ||
| 4/23/2023 | Listed for sale | $1,250,000-10.7%$232/sqft |
Source: | ||
Public tax history
| Year | Property taxes | Tax assessment |
|---|---|---|
| 2022 | $4,208 | $612,200 |
| 2021 | $4,208 -0.3% | $612,200 |
| 2020 | $4,221 -33.3% | $612,200 |
Find assessor info on the county website
Neighborhood: 40516
Nearby schools
GreatSchools rating
- 4/10Deep Springs Elementary SchoolGrades: PK-5Distance: 2.7 mi
- 4/10Bryan Station Middle SchoolGrades: 6-8Distance: 3 mi
- 3/10Bryan Station High SchoolGrades: 9-12Distance: 3.2 mi
Schools provided by the listing agent
- Elementary: Deep Springs
- Middle: Bryan Station
- High: Bryan Station
Source: Imagine MLS. This data may not be complete. We recommend contacting the local school district to confirm school assignments for this home.

Get pre-qualified for a loan
At Zillow Home Loans, we can pre-qualify you in as little as 5 minutes with no impact to your credit score.An equal housing lender. NMLS #10287.
