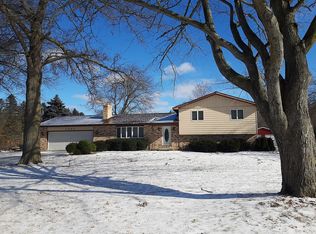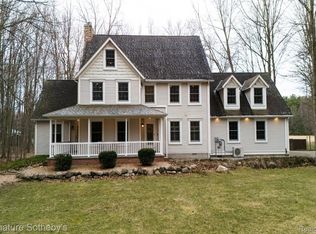Sold for $810,000
$810,000
1801 S Fordney Rd, Hemlock, MI 48626
5beds
5,839sqft
Single Family Residence
Built in 2008
2.85 Acres Lot
$856,600 Zestimate®
$139/sqft
$4,536 Estimated rent
Home value
$856,600
Estimated sales range
Not available
$4,536/mo
Zestimate® history
Loading...
Owner options
Explore your selling options
What's special
Welcome home! This stunning 6400 sq ft custom built home is on 2.85 acres in Hemlock School District! From the moment you enter through the canopy of trees to the perennial gardens, this home has a lot of amenities. Includes 5 bedrooms, 5 baths, great room with cathedral ceilings, gas fireplace, built in bookshelves, open floor plan, eat-in kitchen, granite and custom crown molding throughout, covered porch off the eat-in dining room for additional entertainment and an attached large back deck with an above ground pool. Generac, solar panels, heated floors in ensuite bathroom with walk-in closet, finished basement with a wet bar, man cave and much open space for entertaining. Upstairs includes a bonus room for storage, craft room or toy room; and also a dance studio/exercise room. Includes a 32x56' heated pole barn with a 2 bedroom/1 bath apartment upstairs for additional income. Central Boiler & propane furnace. A must see! Call for your private tour!
Zillow last checked: 8 hours ago
Listing updated: July 18, 2025 at 08:35am
Listed by:
Hilary House 989-225-7797,
Century 21 Signature Realty
Bought with:
Nathon Wilson, 6506042802
Wilson Realty
Source: MiRealSource,MLS#: 50177186 Originating MLS: Saginaw Board of REALTORS
Originating MLS: Saginaw Board of REALTORS
Facts & features
Interior
Bedrooms & bathrooms
- Bedrooms: 5
- Bathrooms: 5
- Full bathrooms: 3
- 1/2 bathrooms: 2
Primary bedroom
- Level: First
Bedroom 1
- Level: First
- Area: 238
- Dimensions: 14 x 17
Bedroom 2
- Level: First
- Area: 156
- Dimensions: 12 x 13
Bedroom 3
- Level: First
- Area: 156
- Dimensions: 12 x 13
Bedroom 4
- Level: Basement
- Area: 144
- Dimensions: 12 x 12
Bedroom 5
- Level: Basement
- Area: 121
- Dimensions: 11 x 11
Bathroom 1
- Level: First
- Area: 160
- Dimensions: 8 x 20
Bathroom 2
- Level: First
- Area: 60
- Dimensions: 5 x 12
Bathroom 3
- Level: Basement
- Area: 55
- Dimensions: 5 x 11
Dining room
- Level: First
- Area: 192
- Dimensions: 12 x 16
Great room
- Level: First
- Area: 391
- Dimensions: 17 x 23
Kitchen
- Level: First
- Area: 304
- Dimensions: 19 x 16
Heating
- Electric, Floor Furnace, Hot Water, Radiant, Propane, Solar
Cooling
- Ceiling Fan(s), Central Air
Appliances
- Included: Dishwasher, Dryer, Microwave, Range/Oven, Refrigerator, Washer, Water Softener Owned, Electric Water Heater, Tankless Water Heater
- Laundry: First Floor Laundry
Features
- Cathedral/Vaulted Ceiling, Sound System, Sump Pump, Walk-In Closet(s), Bar, Pantry, Eat-in Kitchen
- Flooring: Hardwood
- Windows: Window Treatments
- Basement: Daylight,Finished,Full,Concrete
- Number of fireplaces: 1
- Fireplace features: Great Room
Interior area
- Total structure area: 6,567
- Total interior livable area: 5,839 sqft
- Finished area above ground: 3,839
- Finished area below ground: 2,000
Property
Parking
- Total spaces: 2
- Parking features: Garage, Attached, Electric in Garage, Garage Door Opener, Heated Garage, Garage Faces Side, Workshop in Garage
- Attached garage spaces: 2
Features
- Levels: Two
- Stories: 2
- Patio & porch: Deck, Patio, Porch
- Has private pool: Yes
- Pool features: Above Ground
- Frontage type: Road
- Frontage length: 200
Lot
- Size: 2.85 Acres
- Dimensions: 200 x 1120
- Features: Rural, Wooded
Details
- Additional structures: Pole Barn
- Parcel number: 22122363003003
- Special conditions: Private
Construction
Type & style
- Home type: SingleFamily
- Architectural style: Craftsman
- Property subtype: Single Family Residence
Materials
- Vinyl Siding
- Foundation: Basement, Concrete Perimeter
Condition
- Year built: 2008
Utilities & green energy
- Sewer: Septic Tank
- Water: Private Well
- Utilities for property: Cable/Internet Avail.
Green energy
- Energy generation: Solar
Community & neighborhood
Security
- Security features: Security System
Location
- Region: Hemlock
- Subdivision: N/A
Other
Other facts
- Listing agreement: Exclusive Right To Sell
- Listing terms: Cash,Conventional,FHA,VA Loan,USDA Loan
- Road surface type: Paved
Price history
| Date | Event | Price |
|---|---|---|
| 7/15/2025 | Sold | $810,000+2.5%$139/sqft |
Source: | ||
| 6/9/2025 | Pending sale | $789,900$135/sqft |
Source: | ||
| 6/5/2025 | Listed for sale | $789,900$135/sqft |
Source: | ||
Public tax history
| Year | Property taxes | Tax assessment |
|---|---|---|
| 2024 | $7,719 +2.3% | $303,300 +7.3% |
| 2023 | $7,542 | $282,700 +13.6% |
| 2022 | -- | $248,900 +5.6% |
Find assessor info on the county website
Neighborhood: 48626
Nearby schools
GreatSchools rating
- NAHemlock Elementary SchoolGrades: PK-KDistance: 2.5 mi
- 6/10Hemlock Middle SchoolGrades: 5-8Distance: 2.7 mi
- 8/10Hemlock High SchoolGrades: 9-12Distance: 2.6 mi
Schools provided by the listing agent
- District: Hemlock Public School District
Source: MiRealSource. This data may not be complete. We recommend contacting the local school district to confirm school assignments for this home.
Get pre-qualified for a loan
At Zillow Home Loans, we can pre-qualify you in as little as 5 minutes with no impact to your credit score.An equal housing lender. NMLS #10287.
Sell for more on Zillow
Get a Zillow Showcase℠ listing at no additional cost and you could sell for .
$856,600
2% more+$17,132
With Zillow Showcase(estimated)$873,732

