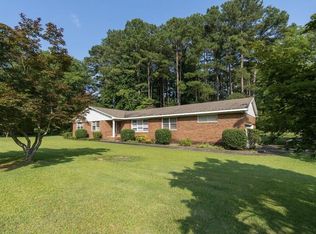Sold for $231,900
$231,900
1801 Sandcrest Drive, Rockingham, NC 28379
3beds
1,807sqft
Single Family Residence
Built in 1978
0.44 Acres Lot
$267,300 Zestimate®
$128/sqft
$1,656 Estimated rent
Home value
$267,300
$254,000 - $283,000
$1,656/mo
Zestimate® history
Loading...
Owner options
Explore your selling options
What's special
This adorable home is located in the heart of Rockingham on a private dead end street. The unique rambling ranch floor plan has wonderful flow from the foyer to the spacious formal living/dining. The kitchen that opens to the cozy den. French Doors lead out to the back patio off the den. The windows are oversized throughout and flood the home with natural light. The private rear yard is most has a large outbuilding with a 220 service. The two car garage is oversized and has built-in storage space. Make your appointment today!
Zillow last checked: 8 hours ago
Listing updated: March 15, 2023 at 09:12am
Listed by:
Caroline Thomas Goodwin 910-995-2228,
Thomas Realty
Bought with:
Darriel Patterson, 327158
Thomas Realty
Source: Hive MLS,MLS#: 100358820 Originating MLS: Mid Carolina Regional MLS
Originating MLS: Mid Carolina Regional MLS
Facts & features
Interior
Bedrooms & bathrooms
- Bedrooms: 3
- Bathrooms: 2
- Full bathrooms: 2
Primary bedroom
- Level: Primary Living Area
Dining room
- Features: Combination
Heating
- Gas Pack
Cooling
- Central Air
Features
- Entrance Foyer, Pantry, Blinds/Shades, Gas Log
- Windows: Thermal Windows
- Has fireplace: Yes
- Fireplace features: Gas Log
Interior area
- Total structure area: 1,807
- Total interior livable area: 1,807 sqft
Property
Parking
- Total spaces: 2
- Parking features: Concrete
Features
- Levels: One
- Stories: 1
- Patio & porch: Covered, Patio, Porch
- Fencing: Partial
Lot
- Size: 0.44 Acres
- Dimensions: 151 x 127 x 164 x 120
Details
- Additional structures: Workshop
- Parcel number: 747306498151
- Zoning: Residential
- Special conditions: Standard
Construction
Type & style
- Home type: SingleFamily
- Property subtype: Single Family Residence
Materials
- Brick
- Foundation: Crawl Space
- Roof: Composition
Condition
- New construction: No
- Year built: 1978
Utilities & green energy
- Sewer: Public Sewer
- Water: Public
- Utilities for property: Sewer Available, Water Available
Community & neighborhood
Security
- Security features: Security System
Location
- Region: Rockingham
- Subdivision: Not In Subdivision
Other
Other facts
- Listing agreement: Exclusive Right To Sell
- Listing terms: Cash,Conventional
- Road surface type: Paved
Price history
| Date | Event | Price |
|---|---|---|
| 3/15/2023 | Sold | $231,900$128/sqft |
Source: | ||
| 2/12/2023 | Pending sale | $231,900$128/sqft |
Source: | ||
| 2/6/2023 | Listed for sale | $231,900$128/sqft |
Source: | ||
| 12/5/2022 | Listing removed | -- |
Source: | ||
| 12/5/2022 | Listed for sale | $231,900$128/sqft |
Source: | ||
Public tax history
| Year | Property taxes | Tax assessment |
|---|---|---|
| 2025 | $1,769 -2.6% | $233,140 |
| 2024 | $1,815 +42.8% | $233,140 +60.4% |
| 2023 | $1,271 | $145,390 |
Find assessor info on the county website
Neighborhood: 28379
Nearby schools
GreatSchools rating
- 7/10L J Bell ElementaryGrades: PK-5Distance: 1 mi
- 8/10Rockingham Junior HighGrades: 6-8Distance: 0.9 mi
- 2/10Richmond Senior High SchoolGrades: 10-12Distance: 2.1 mi

Get pre-qualified for a loan
At Zillow Home Loans, we can pre-qualify you in as little as 5 minutes with no impact to your credit score.An equal housing lender. NMLS #10287.
