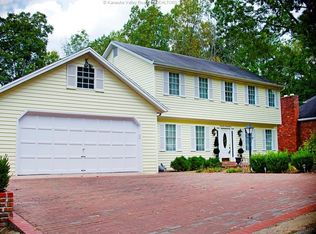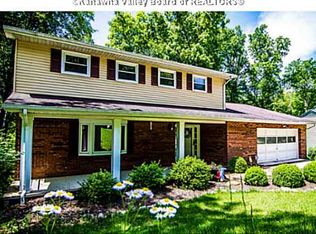Sold for $347,000
$347,000
1801 Shadybrook Rd, Charleston, WV 25314
4beds
4,251sqft
Single Family Residence
Built in 1977
0.29 Acres Lot
$484,500 Zestimate®
$82/sqft
$2,667 Estimated rent
Home value
$484,500
$412,000 - $562,000
$2,667/mo
Zestimate® history
Loading...
Owner options
Explore your selling options
What's special
South Hills: Front of the hill just off 119-S. Beautiful custom built one owner home architecturally designed and built 1977. Quality built with 4 bedrooms, 2 full baths, 2 half bath, finished basement. Spacious rooms, extra-large two-car garage/workshop. New roof 2019, new gutters, new Trane heat pump 2019, new Evolution Incinerator and fireplace 2019. Lavish landscaping. Needs some TLC wrapped up in the price. GW school district. Must see!
Zillow last checked: 8 hours ago
Listing updated: May 26, 2023 at 12:26pm
Listed by:
Marlein Habash,
Cornerstone Realty, LLC 304-382-0889
Bought with:
Paige Coffman, 0029656
Better Homes and Gardens Real Estate Central
Source: KVBR,MLS#: 263727 Originating MLS: Kanawha Valley Board of REALTORS
Originating MLS: Kanawha Valley Board of REALTORS
Facts & features
Interior
Bedrooms & bathrooms
- Bedrooms: 4
- Bathrooms: 4
- Full bathrooms: 2
- 1/2 bathrooms: 2
Primary bedroom
- Description: Primary Bedroom
- Level: Upper
- Dimensions: 16.03x23.09
Bedroom 2
- Description: Bedroom 2
- Level: Upper
- Dimensions: 14.11x13
Bedroom 3
- Description: Bedroom 3
- Level: Upper
- Dimensions: 14.07x12.09
Bedroom 4
- Description: Bedroom 4
- Level: Upper
- Dimensions: 12.09x13.04
Den
- Description: Den
- Level: Lower
- Dimensions: 17.03x12.02
Dining room
- Description: Dining Room
- Level: Main
- Dimensions: 13.06x11.04
Family room
- Description: Family Room
- Level: Main
- Dimensions: 13.03x22.06
Kitchen
- Description: Kitchen
- Level: Main
- Dimensions: 17.08x8.09
Living room
- Description: Living Room
- Level: Main
- Dimensions: 22x13.07
Recreation
- Description: Rec Room
- Level: Lower
- Dimensions: 25x18.09
Utility room
- Description: Utility Room
- Level: Main
- Dimensions: 10x7
Heating
- Heat Pump
Cooling
- Central Air
Appliances
- Included: Dishwasher, Disposal, Gas Range, Microwave, Refrigerator
Features
- Separate/Formal Dining Room, Fireplace, Great Room, Cable TV
- Flooring: Carpet, Tile
- Windows: Insulated Windows
- Basement: Partial
- Number of fireplaces: 2
- Fireplace features: Insert
Interior area
- Total interior livable area: 4,251 sqft
Property
Parking
- Total spaces: 2
- Parking features: Attached, Garage, Two Car Garage
- Attached garage spaces: 2
Features
- Levels: Two
- Stories: 2
- Patio & porch: Patio, Porch
- Exterior features: Porch, Patio
Lot
- Size: 0.29 Acres
- Dimensions: 170 x 116 x 138 x 87
Details
- Parcel number: 090009000100630000
Construction
Type & style
- Home type: SingleFamily
- Architectural style: Other,Two Story
- Property subtype: Single Family Residence
Materials
- Brick, Drywall
- Roof: Composition,Shingle
Condition
- Year built: 1977
Utilities & green energy
- Sewer: Public Sewer
- Water: Public
Community & neighborhood
Security
- Security features: Smoke Detector(s)
Location
- Region: Charleston
Price history
| Date | Event | Price |
|---|---|---|
| 5/26/2023 | Sold | $347,000-0.8%$82/sqft |
Source: | ||
| 4/26/2023 | Pending sale | $349,900$82/sqft |
Source: | ||
| 4/20/2023 | Listed for sale | $349,900$82/sqft |
Source: | ||
Public tax history
Tax history is unavailable.
Neighborhood: South Hills
Nearby schools
GreatSchools rating
- 7/10Overbrook Elementary SchoolGrades: K-5Distance: 0.8 mi
- 8/10John Adams Middle SchoolGrades: 6-8Distance: 0.9 mi
- 9/10George Washington High SchoolGrades: 9-12Distance: 0.8 mi
Schools provided by the listing agent
- Elementary: Overbrook
- Middle: John Adams
- High: G. Washington
Source: KVBR. This data may not be complete. We recommend contacting the local school district to confirm school assignments for this home.
Get pre-qualified for a loan
At Zillow Home Loans, we can pre-qualify you in as little as 5 minutes with no impact to your credit score.An equal housing lender. NMLS #10287.

