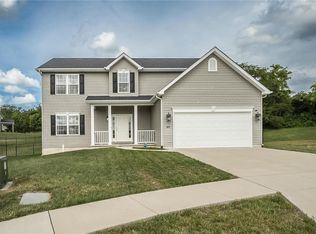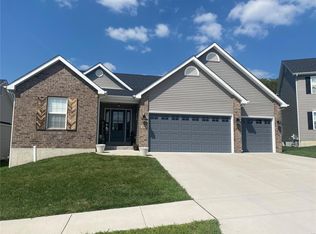Closed
Listing Provided by:
Connie Bequette 636-333-3344,
Connie Bequette Real Estate LLC,
Jerry Bequette 314-568-5761,
Connie Bequette Real Estate LLC
Bought with: Trophy Properties & Auction
Price Unknown
1801 Sunset Rdg, Festus, MO 63028
3beds
2,593sqft
Single Family Residence
Built in 2021
0.26 Acres Lot
$409,200 Zestimate®
$--/sqft
$2,135 Estimated rent
Home value
$409,200
$360,000 - $462,000
$2,135/mo
Zestimate® history
Loading...
Owner options
Explore your selling options
What's special
OPEN HOUSE FOR TODAY IS CANCELED
Great home and a greater price!! This home could EASILY be FOUR bedrooms! Perfectly situated in a quiet cul-de-sac and backs to trees, this home has the important items on your wish list! This lovely home is only three years old and features many luxury upgrades! Vaulted ceilings, natural gas stone fireplace, luxury flooring throughout main living area, 42" cabinetry and huge center island/breakfast bar! Step right out to the private covered patio! The mostly finished lower with sleeping area and tons of storage and a THIRD full bath! Easy access to Festus Middle School! City of Festus Occupancy complete!
Zillow last checked: 8 hours ago
Listing updated: April 28, 2025 at 05:05pm
Listing Provided by:
Connie Bequette 636-333-3344,
Connie Bequette Real Estate LLC,
Jerry Bequette 314-568-5761,
Connie Bequette Real Estate LLC
Bought with:
Jesse R Klingler, 2020034069
Trophy Properties & Auction
Source: MARIS,MLS#: 24020633 Originating MLS: St. Louis Association of REALTORS
Originating MLS: St. Louis Association of REALTORS
Facts & features
Interior
Bedrooms & bathrooms
- Bedrooms: 3
- Bathrooms: 3
- Full bathrooms: 3
- Main level bathrooms: 2
- Main level bedrooms: 3
Heating
- Forced Air, Natural Gas
Cooling
- Ceiling Fan(s), Central Air, Electric
Appliances
- Included: Dishwasher, Disposal, Microwave, Gas Range, Gas Oven, Electric Water Heater
- Laundry: Main Level
Features
- Open Floorplan, Vaulted Ceiling(s), Walk-In Closet(s), Breakfast Bar, Kitchen Island, Solid Surface Countertop(s), High Speed Internet, Double Vanity, Shower, Dining/Living Room Combo
- Flooring: Carpet
- Doors: Panel Door(s)
- Windows: Window Treatments, Insulated Windows, Tilt-In Windows
- Basement: Partially Finished,Sleeping Area,Sump Pump
- Number of fireplaces: 1
- Fireplace features: Recreation Room, Living Room
Interior area
- Total structure area: 2,593
- Total interior livable area: 2,593 sqft
- Finished area above ground: 1,693
- Finished area below ground: 900
Property
Parking
- Total spaces: 3
- Parking features: Attached, Garage, Oversized
- Attached garage spaces: 3
Features
- Levels: One
- Patio & porch: Patio
Lot
- Size: 0.26 Acres
- Dimensions: 42 x 112 x 125 x 128
- Features: Adjoins Wooded Area, Cul-De-Sac
Details
- Parcel number: 181.001.03006016.26
- Special conditions: Standard
Construction
Type & style
- Home type: SingleFamily
- Architectural style: Traditional,Ranch
- Property subtype: Single Family Residence
Materials
- Brick Veneer, Vinyl Siding
Condition
- Year built: 2021
Details
- Warranty included: Yes
Utilities & green energy
- Sewer: Public Sewer
- Water: Public
- Utilities for property: Underground Utilities, Natural Gas Available
Community & neighborhood
Location
- Region: Festus
- Subdivision: Birchwood Estates
HOA & financial
HOA
- HOA fee: $300 annually
Other
Other facts
- Listing terms: Cash,Conventional,FHA,VA Loan
- Ownership: Private
- Road surface type: Concrete
Price history
| Date | Event | Price |
|---|---|---|
| 10/3/2024 | Pending sale | $389,900$150/sqft |
Source: | ||
| 10/2/2024 | Sold | -- |
Source: | ||
| 8/23/2024 | Contingent | $389,900$150/sqft |
Source: | ||
| 8/15/2024 | Price change | $389,9000%$150/sqft |
Source: | ||
| 8/5/2024 | Price change | $390,000-1.3%$150/sqft |
Source: | ||
Public tax history
| Year | Property taxes | Tax assessment |
|---|---|---|
| 2025 | $3,247 +0.1% | $67,300 +17.5% |
| 2024 | $3,244 +0.5% | $57,300 |
| 2023 | $3,228 +0% | $57,300 |
Find assessor info on the county website
Neighborhood: 63028
Nearby schools
GreatSchools rating
- 10/10Festus Elementary SchoolGrades: K-3Distance: 0.3 mi
- 7/10Festus Middle SchoolGrades: 7-8Distance: 0.1 mi
- 8/10Festus Sr. High SchoolGrades: 9-12Distance: 0.4 mi
Schools provided by the listing agent
- Elementary: Festus Elem.
- Middle: Festus Middle
- High: Festus Sr. High
Source: MARIS. This data may not be complete. We recommend contacting the local school district to confirm school assignments for this home.
Get a cash offer in 3 minutes
Find out how much your home could sell for in as little as 3 minutes with a no-obligation cash offer.
Estimated market value$409,200
Get a cash offer in 3 minutes
Find out how much your home could sell for in as little as 3 minutes with a no-obligation cash offer.
Estimated market value
$409,200

