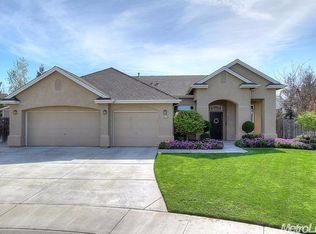Closed
$538,000
1801 Tully Rd, Hughson, CA 95326
4beds
2,056sqft
Single Family Residence
Built in 2002
7,008.8 Square Feet Lot
$555,500 Zestimate®
$262/sqft
$2,740 Estimated rent
Home value
$555,500
$528,000 - $583,000
$2,740/mo
Zestimate® history
Loading...
Owner options
Explore your selling options
What's special
Welcome to this gorgeous property located in the delightful town of Hughson. If you value location, you'll appreciate the convenience of this serene neighborhood that embodies a strong sense of community. As you enter this remarkable home, you'll immediately feel a comforting familiarity that resonates with the phrase there's no place like home. The interior boasts tall ceilings, open concept design, abundant natural light, creating an inviting and spacious atmosphere. The focal point of the house is the expansive kitchen, offering ample room for culinary endeavors and entertaining guests. The master bedroom is a sanctuary of its own, featuring tall ceilings, en-suite bathroom complete with a soak tub, separate shower, double sinks, and a generously-sized walk-in closet. Outside, the spacious backyard provides an ideal retreat for relaxation and outdoor activities, low maintenance yard and covered patio for year round bar-b-quing. 4 bedrooms,2 bathrooms, this home accommodates families of various sizes. The laundry room includes built-in cabinets, adding convenience and functionality to everyday tasks. One of the advantages of this property is its proximity to Starn Park, known for its enjoyable family activities, a stone's throw away from your doorstep.
Zillow last checked: 8 hours ago
Listing updated: August 22, 2023 at 10:34pm
Listed by:
Donell Snyder DRE #01708057 209-483-8616,
Union Strong Homeowners, Inc.
Bought with:
Nai Saetern, DRE #02095505
HomeSmart PV & Associates
Source: MetroList Services of CA,MLS#: 223063079Originating MLS: MetroList Services, Inc.
Facts & features
Interior
Bedrooms & bathrooms
- Bedrooms: 4
- Bathrooms: 2
- Full bathrooms: 2
Primary bedroom
- Features: Outside Access
Dining room
- Features: Dining/Family Combo
Kitchen
- Features: Pantry Cabinet, Kitchen Island, Tile Counters
Heating
- Central
Cooling
- Central Air
Appliances
- Laundry: Inside Room
Features
- Flooring: Carpet, Tile
- Number of fireplaces: 1
- Fireplace features: Family Room
Interior area
- Total interior livable area: 2,056 sqft
Property
Parking
- Total spaces: 3
- Parking features: Garage Faces Front
- Garage spaces: 3
Features
- Stories: 1
- Fencing: Back Yard
Lot
- Size: 7,008 sqft
- Features: Auto Sprinkler F&R
Details
- Parcel number: 018080004000
- Zoning description: res
- Special conditions: Standard
Construction
Type & style
- Home type: SingleFamily
- Architectural style: Traditional
- Property subtype: Single Family Residence
Materials
- Frame
- Foundation: Slab
- Roof: Composition
Condition
- Year built: 2002
Utilities & green energy
- Sewer: Public Sewer
- Water: Meter on Site
- Utilities for property: Public
Community & neighborhood
Location
- Region: Hughson
Other
Other facts
- Price range: $538K - $538K
Price history
| Date | Event | Price |
|---|---|---|
| 8/16/2023 | Sold | $538,000-3.9%$262/sqft |
Source: HomeSmart Intl Solds #223063079_95326 Report a problem | ||
| 7/12/2023 | Pending sale | $559,900$272/sqft |
Source: MetroList Services of CA #223063079 Report a problem | ||
| 7/6/2023 | Listed for sale | $559,900+75%$272/sqft |
Source: MetroList Services of CA #223063079 Report a problem | ||
| 10/28/2016 | Sold | $320,000+42.5%$156/sqft |
Source: Public Record Report a problem | ||
| 6/6/2002 | Sold | $224,500$109/sqft |
Source: Public Record Report a problem | ||
Public tax history
| Year | Property taxes | Tax assessment |
|---|---|---|
| 2025 | $6,294 +6.6% | $548,760 +2% |
| 2024 | $5,907 +53.3% | $538,000 +50.7% |
| 2023 | $3,854 +1.6% | $356,961 +2% |
Find assessor info on the county website
Neighborhood: 95326
Nearby schools
GreatSchools rating
- 6/10Hughson Elementary SchoolGrades: K-3Distance: 0.8 mi
- 7/10Emilie J. Ross Middle SchoolGrades: 6-8Distance: 0.7 mi
- 7/10Hughson High SchoolGrades: 9-12Distance: 0.8 mi
Get a cash offer in 3 minutes
Find out how much your home could sell for in as little as 3 minutes with a no-obligation cash offer.
Estimated market value$555,500
Get a cash offer in 3 minutes
Find out how much your home could sell for in as little as 3 minutes with a no-obligation cash offer.
Estimated market value
$555,500

