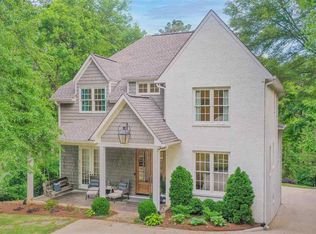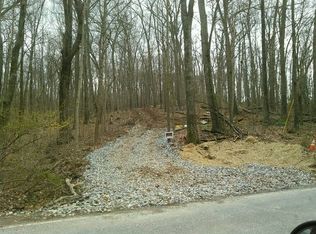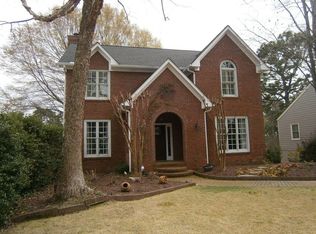Sold for $900,000
$900,000
1801 Wellington Rd, Homewood, AL 35209
4beds
3,219sqft
Single Family Residence
Built in 1940
1.02 Acres Lot
$916,600 Zestimate®
$280/sqft
$4,140 Estimated rent
Home value
$916,600
$862,000 - $981,000
$4,140/mo
Zestimate® history
Loading...
Owner options
Explore your selling options
What's special
Welcome to 1801 Wellington Road—an incredible opportunity on one of Homewood’s most desirable streets! This 4BR/3BA home sits on a rare 1+ acre lot in the heart of walkable Mayfair. Renovate the existing home or build your dream custom estate. Enjoy sunrise views over Shades Mountain and create a multi-tiered backyard retreat—seller had plans for a pool and batting cage. The lot features two driveway entrances, a spacious yard, and beautiful topography. Walk to Shades Cahaba Elementary, the Piggly Wiggly, and Downtown Homewood’s shops and restaurants. Just minutes from UAB, Samford, and SOHO. This friendly, vibrant community is known for its street parties and neighborhood gatherings. Whether you're looking to renovate or start fresh, this is a rare chance to own prime real estate in one of Birmingham’s most sought-after locations. Don’t miss out—bring your vision and make 1801 Wellington your forever home!
Zillow last checked: 8 hours ago
Listing updated: October 05, 2025 at 12:48pm
Listed by:
Melvin Upchurch 205-223-6192,
LIST Birmingham
Bought with:
Catherine Singletary
Keller Williams Realty Vestavia
Source: GALMLS,MLS#: 21424460
Facts & features
Interior
Bedrooms & bathrooms
- Bedrooms: 4
- Bathrooms: 3
- Full bathrooms: 3
Primary bedroom
- Level: First
Bedroom 1
- Level: First
Bedroom 2
- Level: First
Bedroom 3
- Level: Second
Primary bathroom
- Level: First
Bathroom 1
- Level: First
Dining room
- Level: First
Kitchen
- Level: First
Living room
- Level: First
Basement
- Area: 778
Heating
- Central
Cooling
- Central Air
Appliances
- Included: Electric Cooktop, Stove-Electric, Electric Water Heater
- Laundry: Electric Dryer Hookup, Washer Hookup, In Basement, Basement Area, Yes
Features
- None, Smooth Ceilings, Linen Closet, Tub/Shower Combo
- Flooring: Hardwood, Tile
- Basement: Partial,Partially Finished,Block
- Attic: Other,Yes
- Number of fireplaces: 1
- Fireplace features: Masonry, Living Room, Wood Burning
Interior area
- Total interior livable area: 3,219 sqft
- Finished area above ground: 3,090
- Finished area below ground: 129
Property
Parking
- Total spaces: 2
- Parking features: Driveway, Garage Faces Rear
- Garage spaces: 2
- Has uncovered spaces: Yes
Features
- Levels: One and One Half
- Stories: 1
- Patio & porch: Porch, Open (DECK), Deck
- Pool features: None
- Has view: Yes
- View description: None
- Waterfront features: No
Lot
- Size: 1.02 Acres
- Features: Many Trees
Details
- Parcel number: 2800182009012.000
- Special conditions: As Is
Construction
Type & style
- Home type: SingleFamily
- Property subtype: Single Family Residence
Materials
- Wood Siding
- Foundation: Basement
Condition
- Year built: 1940
Utilities & green energy
- Sewer: Septic Tank
- Water: Public
Community & neighborhood
Community
- Community features: Curbs
Location
- Region: Homewood
- Subdivision: Mayfair
Other
Other facts
- Price range: $900K - $900K
- Road surface type: Paved
Price history
| Date | Event | Price |
|---|---|---|
| 10/3/2025 | Sold | $900,000-1.3%$280/sqft |
Source: | ||
| 9/18/2025 | Pending sale | $912,000$283/sqft |
Source: | ||
| 9/10/2025 | Price change | $912,000-2%$283/sqft |
Source: | ||
| 8/27/2025 | Price change | $931,000-2%$289/sqft |
Source: | ||
| 8/12/2025 | Price change | $950,000-2.6%$295/sqft |
Source: | ||
Public tax history
| Year | Property taxes | Tax assessment |
|---|---|---|
| 2025 | $9,758 -7.4% | $130,100 -7.4% |
| 2024 | $10,539 +140.9% | $140,520 +137% |
| 2023 | $4,375 +4.2% | $59,280 +4.1% |
Find assessor info on the county website
Neighborhood: 35209
Nearby schools
GreatSchools rating
- 10/10Shades Cahaba Elementary SchoolGrades: K-5Distance: 0.5 mi
- 10/10Homewood Middle SchoolGrades: 6-8Distance: 1.2 mi
- 10/10Homewood High SchoolGrades: 9-12Distance: 0.9 mi
Schools provided by the listing agent
- Elementary: Shades Cahaba
- Middle: Homewood
- High: Homewood
Source: GALMLS. This data may not be complete. We recommend contacting the local school district to confirm school assignments for this home.
Get a cash offer in 3 minutes
Find out how much your home could sell for in as little as 3 minutes with a no-obligation cash offer.
Estimated market value$916,600
Get a cash offer in 3 minutes
Find out how much your home could sell for in as little as 3 minutes with a no-obligation cash offer.
Estimated market value
$916,600


