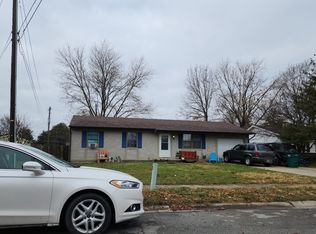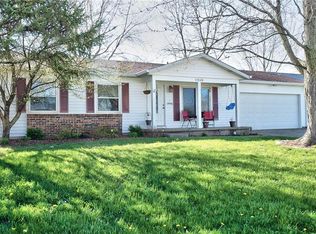Sold
$368,000
1801 Witt Rd, Lebanon, IN 46052
5beds
1,872sqft
Residential, Single Family Residence
Built in 1975
0.65 Acres Lot
$363,500 Zestimate®
$197/sqft
$2,303 Estimated rent
Home value
$363,500
$338,000 - $393,000
$2,303/mo
Zestimate® history
Loading...
Owner options
Explore your selling options
What's special
Hobbyist Dream Home!!! This incredible multi-level home offers plenty of room for living, entertaining, and creating memories. With 4-5 bedrooms and 2.5 bathrooms, it's designed for both comfort and functionality. The kitchen offers ample cabinet space, newer cabinets, a breakfast bar, and a brand-new LG refrigerator. Freshly installed carpet enhances the upper level, while the main floor features a cozy wood stove, adding warmth and charm to the living spaces. The large lower-level family room includes a wood-burning fireplace and a versatile 5th bedroom or flex room, perfect for an office, gym, or guest space. Situated on two spacious lots, the outdoor space is ideal for entertaining and family fun, featuring a large deck, a wooden playset, and an above-ground pool. The fully fenced yard provides privacy while maintaining a blend of in-town convenience and a serene country feel. For the hobbyist or small business owner, the 4+ detached garage offers incredible versatility. Inside, the bonus living area is ready for gatherings, complete with a pool table, bar setup, and theater equipment for movie nights on the big screen. With so much to offer, this home is truly a rare find!
Zillow last checked: 8 hours ago
Listing updated: May 14, 2025 at 03:40pm
Listing Provided by:
Heather Schaller 317-626-0726,
eXp Realty, LLC,
Matthew Schaller,
eXp Realty, LLC
Bought with:
Nicholas Laviolette
Compass Indiana, LLC
Cyndi Flores
Compass Indiana, LLC
Source: MIBOR as distributed by MLS GRID,MLS#: 22017088
Facts & features
Interior
Bedrooms & bathrooms
- Bedrooms: 5
- Bathrooms: 3
- Full bathrooms: 2
- 1/2 bathrooms: 1
- Main level bathrooms: 2
- Main level bedrooms: 2
Primary bedroom
- Features: Luxury Vinyl Plank
- Level: Main
- Area: 180 Square Feet
- Dimensions: 12x15
Bedroom 2
- Features: Carpet
- Level: Upper
- Area: 81 Square Feet
- Dimensions: 9x9
Bedroom 3
- Features: Carpet
- Level: Upper
- Area: 130 Square Feet
- Dimensions: 10x13
Bedroom 4
- Features: Carpet
- Level: Upper
- Area: 156 Square Feet
- Dimensions: 13x12
Dining room
- Features: Luxury Vinyl Plank
- Level: Main
- Area: 198 Square Feet
- Dimensions: 18x11
Kitchen
- Features: Luxury Vinyl Plank
- Level: Main
- Area: 204 Square Feet
- Dimensions: 17x12
Laundry
- Features: Vinyl
- Level: Main
- Area: 56 Square Feet
- Dimensions: 7x8
Living room
- Features: Luxury Vinyl Plank
- Level: Main
- Area: 308 Square Feet
- Dimensions: 22x14
Heating
- Forced Air, Wood Stove, Natural Gas
Appliances
- Included: Dishwasher, Free-Standing Freezer, Disposal, Microwave, Electric Oven, Refrigerator, Electric Water Heater
- Laundry: Main Level
Features
- Breakfast Bar, Ceiling Fan(s), High Speed Internet, Pantry
- Windows: Windows Thermal, Windows Vinyl
- Has basement: No
- Number of fireplaces: 2
- Fireplace features: Dining Room, Living Room, Wood Burning
Interior area
- Total structure area: 1,872
- Total interior livable area: 1,872 sqft
Property
Parking
- Total spaces: 4
- Parking features: Detached, Concrete, Garage Door Opener, Heated, Storage, Workshop in Garage
- Garage spaces: 4
Features
- Levels: Tri-Level
- Patio & porch: Deck, Porch
- Exterior features: Fire Pit, Water Feature Fountain
- Fencing: Fenced,Fence Full Rear
Lot
- Size: 0.65 Acres
- Features: Corner Lot, Mature Trees
Details
- Additional parcels included: Pt Nw 25191W 0.35
- Parcel number: 061025000191000002
- Special conditions: None
- Horse amenities: None
Construction
Type & style
- Home type: SingleFamily
- Architectural style: Multi Level
- Property subtype: Residential, Single Family Residence
Materials
- Aluminum Siding
- Foundation: Block
Condition
- New construction: No
- Year built: 1975
Utilities & green energy
- Water: Municipal/City
Community & neighborhood
Location
- Region: Lebanon
- Subdivision: Mar Lee Manor
Price history
| Date | Event | Price |
|---|---|---|
| 5/13/2025 | Sold | $368,000-5.6%$197/sqft |
Source: | ||
| 3/27/2025 | Pending sale | $389,999$208/sqft |
Source: | ||
| 3/3/2025 | Price change | $389,999-2.5%$208/sqft |
Source: | ||
| 2/7/2025 | Price change | $399,999-3.6%$214/sqft |
Source: | ||
| 1/29/2025 | Price change | $415,000-2.4%$222/sqft |
Source: | ||
Public tax history
| Year | Property taxes | Tax assessment |
|---|---|---|
| 2024 | $2,869 +6.9% | $271,700 +3% |
| 2023 | $2,684 +50.4% | $263,900 +9.5% |
| 2022 | $1,784 | $241,000 |
Find assessor info on the county website
Neighborhood: 46052
Nearby schools
GreatSchools rating
- 3/10Harney Elementary SchoolGrades: PK-5Distance: 0.6 mi
- 5/10Lebanon Middle SchoolGrades: 6-8Distance: 1.6 mi
- 9/10Lebanon Senior High SchoolGrades: 9-12Distance: 1.1 mi
Schools provided by the listing agent
- High: Lebanon Senior High School
Source: MIBOR as distributed by MLS GRID. This data may not be complete. We recommend contacting the local school district to confirm school assignments for this home.
Get a cash offer in 3 minutes
Find out how much your home could sell for in as little as 3 minutes with a no-obligation cash offer.
Estimated market value$363,500
Get a cash offer in 3 minutes
Find out how much your home could sell for in as little as 3 minutes with a no-obligation cash offer.
Estimated market value
$363,500

