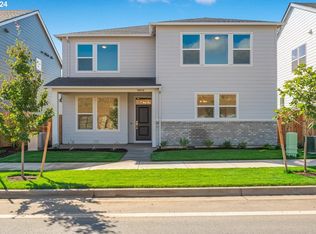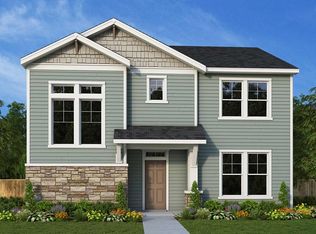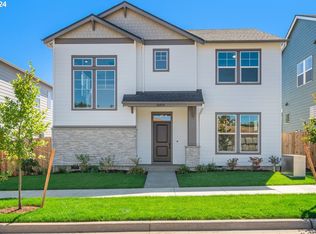Sold
$649,990
18010 SW Barrows Rd, Beaverton, OR 97007
3beds
2,086sqft
Residential, Single Family Residence
Built in 2024
3,484.8 Square Feet Lot
$619,600 Zestimate®
$312/sqft
$3,426 Estimated rent
Home value
$619,600
$582,000 - $657,000
$3,426/mo
Zestimate® history
Loading...
Owner options
Explore your selling options
What's special
Voted BEST HOMEBUILDER in the 2024 by Best of Rose City! Large windows, natural light and greenspace views. Welcoming entry into a spacious great room. Main level features large windows, oversized fireplace and gourmet kitchen with soft close cabinetry, quartz countertops, built in oven, vent hood and extra wide 36" gas cooktop. Massive windows up the stairwell lead you upstairs to a loft, two secondary bedrooms and a stunning primary suite with evergreen views, and an XXL walk-in closet! Large covered composite deck, perfect for viewing wildlife in the ponding basin behind the home. Fully fenced yard. AC Included! Reputable builder, energy efficient and exceptional industry-leading builder warranty. Close proximity to coveted Mountainside High School, walking trails, local amenities and wine country.
Zillow last checked: 8 hours ago
Listing updated: March 29, 2025 at 06:01am
Listed by:
Ashley May 360-798-3286,
Weekley Homes LLC,
Lindsay Deitch 971-378-3816,
Weekley Homes LLC
Bought with:
Brett Reckamp, 201255876
Keller Williams Realty Professionals
Source: RMLS (OR),MLS#: 24141610
Facts & features
Interior
Bedrooms & bathrooms
- Bedrooms: 3
- Bathrooms: 3
- Full bathrooms: 2
- Partial bathrooms: 1
- Main level bathrooms: 1
Primary bedroom
- Level: Upper
Bedroom 2
- Level: Upper
Bedroom 3
- Level: Upper
Dining room
- Level: Main
Family room
- Level: Main
Kitchen
- Level: Main
Living room
- Level: Main
Heating
- Forced Air 95 Plus
Cooling
- Central Air
Appliances
- Included: Built In Oven, Cooktop, Dishwasher, Disposal, Gas Appliances, Microwave, Stainless Steel Appliance(s), Electric Water Heater
Features
- Quartz, Kitchen Island, Pantry, Tile
- Flooring: Wall to Wall Carpet
- Windows: Double Pane Windows, Vinyl Frames
- Basement: Crawl Space
- Number of fireplaces: 1
- Fireplace features: Gas
Interior area
- Total structure area: 2,086
- Total interior livable area: 2,086 sqft
Property
Parking
- Total spaces: 2
- Parking features: Driveway, Garage Door Opener, Attached
- Attached garage spaces: 2
- Has uncovered spaces: Yes
Accessibility
- Accessibility features: Walkin Shower, Accessibility
Features
- Stories: 2
- Patio & porch: Covered Deck, Deck
- Exterior features: Yard
- Fencing: Fenced
- Has view: Yes
- View description: Trees/Woods
Lot
- Size: 3,484 sqft
- Features: Gentle Sloping, Greenbelt, Sprinkler, SqFt 3000 to 4999
Details
- Parcel number: R2226401
Construction
Type & style
- Home type: SingleFamily
- Architectural style: Contemporary
- Property subtype: Residential, Single Family Residence
Materials
- Board & Batten Siding, Cement Siding
- Foundation: Concrete Perimeter
- Roof: Composition,Shingle
Condition
- New Construction
- New construction: Yes
- Year built: 2024
Details
- Warranty included: Yes
Utilities & green energy
- Gas: Gas
- Sewer: Shared Septic
- Water: Public
- Utilities for property: Cable Connected
Community & neighborhood
Location
- Region: Beaverton
- Subdivision: Scholls Valley Heights
HOA & financial
HOA
- Has HOA: Yes
- HOA fee: $40 monthly
- Amenities included: Commons, Management
Other
Other facts
- Listing terms: Cash,Conventional,FHA,VA Loan
- Road surface type: Concrete
Price history
| Date | Event | Price |
|---|---|---|
| 3/28/2025 | Sold | $649,990$312/sqft |
Source: | ||
| 3/6/2025 | Pending sale | $649,990$312/sqft |
Source: | ||
| 2/1/2025 | Price change | $649,990-4.4%$312/sqft |
Source: | ||
| 11/24/2024 | Price change | $679,990-5.9%$326/sqft |
Source: | ||
| 10/12/2024 | Price change | $722,387+0.7%$346/sqft |
Source: | ||
Public tax history
| Year | Property taxes | Tax assessment |
|---|---|---|
| 2025 | $7,643 +184.6% | $347,890 +181.6% |
| 2024 | $2,685 +5.9% | $123,560 +3% |
| 2023 | $2,535 | $119,970 |
Find assessor info on the county website
Neighborhood: 97007
Nearby schools
GreatSchools rating
- 4/10Hazeldale Elementary SchoolGrades: K-5Distance: 2.7 mi
- 6/10Highland Park Middle SchoolGrades: 6-8Distance: 3.3 mi
- 8/10Mountainside High SchoolGrades: 9-12Distance: 0.4 mi
Schools provided by the listing agent
- Elementary: Hazeldale
- Middle: Highland Park
- High: Mountainside
Source: RMLS (OR). This data may not be complete. We recommend contacting the local school district to confirm school assignments for this home.
Get a cash offer in 3 minutes
Find out how much your home could sell for in as little as 3 minutes with a no-obligation cash offer.
Estimated market value$619,600
Get a cash offer in 3 minutes
Find out how much your home could sell for in as little as 3 minutes with a no-obligation cash offer.
Estimated market value
$619,600


