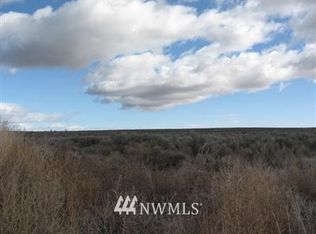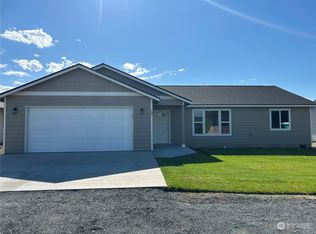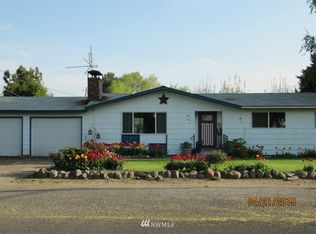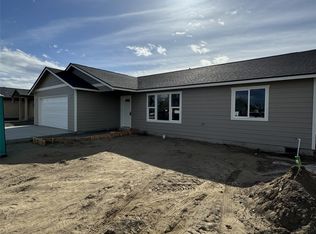Sold
Listed by:
Randy Weitzel,
Clear Choice Realty
Bought with: Clear Choice Realty
$660,000
18010 W Baseline Road, Quincy, WA 98848
3beds
1,882sqft
Manufactured On Land
Built in 1989
10.36 Acres Lot
$686,400 Zestimate®
$351/sqft
$1,201 Estimated rent
Home value
$686,400
$618,000 - $762,000
$1,201/mo
Zestimate® history
Loading...
Owner options
Explore your selling options
What's special
Great 3 bedroom 2 full bath home, 1882 sq ft with large primary bath with an attached hot tub room. It has an attached 852 sq ft carport and a 960 sq ft building used as a meat-cutting operation on 10.36 acres. Also includes a 5526 sq ft shop building with a large fold-up door. It has a carport cover for a single-wide home with water, septic, and power. A set of corrals with feeders and a pasture area.
Zillow last checked: 8 hours ago
Listing updated: September 25, 2024 at 04:42pm
Listed by:
Randy Weitzel,
Clear Choice Realty
Bought with:
Randy Weitzel, 21011425
Clear Choice Realty
Source: NWMLS,MLS#: 2069119
Facts & features
Interior
Bedrooms & bathrooms
- Bedrooms: 3
- Bathrooms: 2
- Full bathrooms: 2
- Main level bathrooms: 2
- Main level bedrooms: 3
Primary bedroom
- Level: Main
Bedroom
- Level: Main
Bedroom
- Level: Main
Bathroom full
- Level: Main
Bathroom full
- Level: Main
Dining room
- Level: Main
Entry hall
- Level: Main
Kitchen with eating space
- Level: Main
Living room
- Level: Main
Utility room
- Level: Main
Heating
- Forced Air, Heat Pump
Cooling
- Central Air
Appliances
- Included: Dishwasher(s), Dryer(s), Microwave(s), Refrigerator(s), Stove(s)/Range(s), Washer(s), Water Heater: Elrctric
Features
- Bath Off Primary, Ceiling Fan(s), Dining Room, Walk-In Pantry
- Flooring: Ceramic Tile, Laminate, Vinyl, Carpet
- Windows: Double Pane/Storm Window, Skylight(s)
- Basement: None
- Has fireplace: No
Interior area
- Total structure area: 1,882
- Total interior livable area: 1,882 sqft
Property
Parking
- Total spaces: 2
- Parking features: Attached Carport, Detached Garage, Off Street, RV Parking
- Garage spaces: 2
- Has carport: Yes
Features
- Levels: One
- Stories: 1
- Entry location: Main
- Patio & porch: Bath Off Primary, Ceiling Fan(s), Ceramic Tile, Double Pane/Storm Window, Dining Room, Hot Tub/Spa, Laminate, Skylight(s), Sprinkler System, Vaulted Ceiling(s), Walk-In Pantry, Wall to Wall Carpet, Water Heater
- Has spa: Yes
- Spa features: Indoor
- Has view: Yes
- View description: Territorial
Lot
- Size: 10.36 Acres
- Features: Corner Lot, Paved, Fenced-Partially, High Speed Internet, Hot Tub/Spa, Outbuildings, Patio, RV Parking, Shop, Sprinkler System
- Topography: Equestrian,Level
- Residential vegetation: Pasture
Details
- Parcel number: 150585000
- Zoning description: Jurisdiction: County
- Special conditions: Standard
Construction
Type & style
- Home type: MobileManufactured
- Property subtype: Manufactured On Land
Materials
- Cement Planked
- Foundation: Block
- Roof: Metal
Condition
- Good
- Year built: 1989
Details
- Builder model: 0-6623
Utilities & green energy
- Electric: Company: Grant PUD
- Sewer: Septic Tank, Company: Septic
- Water: Individual Well, Company: Private well
Community & neighborhood
Location
- Region: Quincy
- Subdivision: George
Other
Other facts
- Body type: Double Wide
- Listing terms: Cash Out,Conventional
- Cumulative days on market: 590 days
Price history
| Date | Event | Price |
|---|---|---|
| 9/25/2024 | Sold | $660,000+0%$351/sqft |
Source: | ||
| 9/6/2024 | Pending sale | $659,900$351/sqft |
Source: | ||
| 8/3/2024 | Listed for sale | $659,900$351/sqft |
Source: | ||
| 6/19/2024 | Pending sale | $659,900$351/sqft |
Source: | ||
| 5/28/2024 | Listed for sale | $659,900$351/sqft |
Source: | ||
Public tax history
| Year | Property taxes | Tax assessment |
|---|---|---|
| 2024 | $5,518 +109.5% | $512,779 +99.7% |
| 2023 | $2,634 -9.4% | $256,751 -13.2% |
| 2022 | $2,906 -19% | $295,785 -14.5% |
Find assessor info on the county website
Neighborhood: 98848
Nearby schools
GreatSchools rating
- 3/10George Elementary SchoolGrades: K-5Distance: 1.3 mi
- 5/10Quincy Junior High SchoolGrades: 6-8Distance: 10.3 mi
- 2/10Quincy High SchoolGrades: 9-12Distance: 11.2 mi
Schools provided by the listing agent
- Middle: Quincy Jnr High
- High: Quincy High
Source: NWMLS. This data may not be complete. We recommend contacting the local school district to confirm school assignments for this home.



