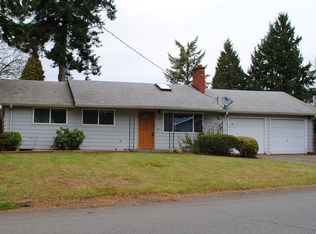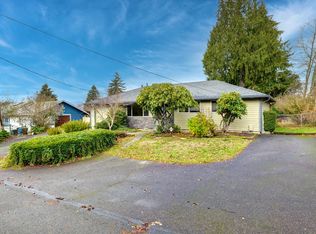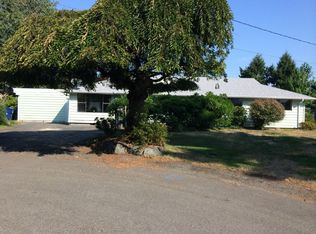Welcome Home! This amazing Rambler is located on a peaceful Cul-de-sac and features 3 bedrooms, 1 bathroom, hardwood floors with an attached garage and fully fenced back yard. Also situated on this spectacular 13,067 sq ft lot are 2 EXTRA over sized detached twin car garages! Great neighborhood in the heart of Renton nearby to schools, shopping, Hospital and only a short drive to the Airport!
This property is off market, which means it's not currently listed for sale or rent on Zillow. This may be different from what's available on other websites or public sources.



