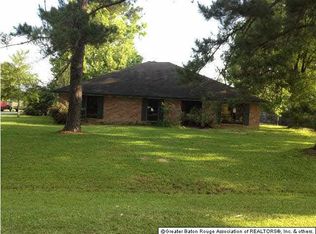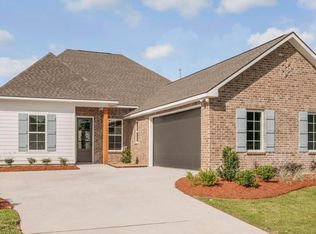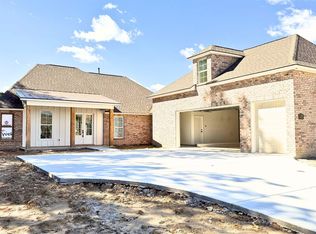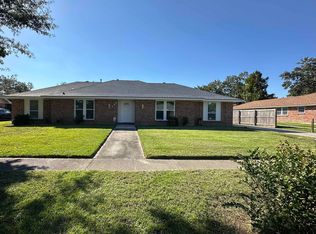Move In Ready end of September! Open House Saturday and Sunday. Exquisite New Construction in Bellingrath Estates – Central’s Premier Address Discover refined living in this beautifully crafted 4-bedroom, 3-bath home nestled in the prestigious Bellingrath Estates, one of Central’s most desirable communities. Thoughtfully designed with an open-concept layout, this residence offers soaring ceilings and upscale finishes that exude timeless elegance. The gourmet kitchen is the heart of the home, showcasing stainless steel appliances, a spacious island, and a seamless flow into the expansive living area—ideal for both everyday living and elegant entertaining. Retreat to the private owner’s suite, where luxury meets comfort with a spa-inspired soaking tub, separate tiled shower, dual vanities, and a generous walk-in closet. Step outside to a covered patio perfect for outdoor dining and relaxation, all complemented by a two-car garage for added convenience. Located just moments from shopping, dining, and the vibrance of Baton Rouge, this home blends sophistication with everyday ease. Situated in preferred Flood Zone X for peace of mind.
New construction
$399,800
18014 Sunfield Dr, Greenwell Springs, LA 70739
4beds
2,103sqft
Est.:
Single Family Residence, Residential
Built in 2025
0.29 Acres Lot
$-- Zestimate®
$190/sqft
$-- HOA
What's special
Two-car garageGourmet kitchenCovered patioStainless steel appliancesGenerous walk-in closetSeparate tiled showerDual vanities
- 134 days |
- 114 |
- 3 |
Zillow last checked: 8 hours ago
Listing updated: November 15, 2025 at 11:05pm
Listed by:
Larry Miller,
Keller Williams Realty Red Stick Partners 225-768-1800,
Lindsey Gonzalez,
Keller Williams Realty Red Stick Partners
Source: ROAM MLS,MLS#: 2025014006
Tour with a local agent
Facts & features
Interior
Bedrooms & bathrooms
- Bedrooms: 4
- Bathrooms: 3
- Full bathrooms: 3
Rooms
- Room types: Bedroom, Primary Bedroom, Dining Room, Kitchen, Living Room
Primary bedroom
- Features: En Suite Bath
- Level: First
Bedroom 1
- Level: First
- Area: 117
- Width: 10
Bedroom 2
- Level: First
- Width: 11
Bedroom 3
- Level: First
- Area: 133.56
- Width: 10.6
Primary bathroom
- Features: Double Vanity, Walk-In Closet(s), Separate Shower, Soaking Tub, Water Closet
Dining room
- Level: First
- Area: 147.9
Kitchen
- Features: Granite Counters, Kitchen Island
- Level: First
- Area: 343.5
- Width: 15
Living room
- Level: First
- Area: 337.5
- Width: 15
Heating
- Central
Cooling
- Central Air, Ceiling Fan(s)
Appliances
- Included: Gas Cooktop, Dishwasher, Disposal, Microwave, Range/Oven
- Laundry: Laundry Room, Washer/Dryer Hookups
Features
- Ceiling 9'+
- Flooring: Other
- Number of fireplaces: 1
- Fireplace features: Ventless
Interior area
- Total structure area: 2,871
- Total interior livable area: 2,103 sqft
Property
Parking
- Total spaces: 2
- Parking features: 2 Cars Park, Attached, Garage
- Has attached garage: Yes
Features
- Stories: 1
- Patio & porch: Covered
Lot
- Size: 0.29 Acres
- Dimensions: 170 x 88.36 x 174.92 x 78.47
- Features: Landscaped
Construction
Type & style
- Home type: SingleFamily
- Architectural style: Traditional
- Property subtype: Single Family Residence, Residential
Materials
- Brick Siding, Fiber Cement, Brick, Frame
- Foundation: Slab
- Roof: Shingle
Condition
- New construction: Yes
- Year built: 2025
Details
- Builder name: A. P. Dodson, LLC
Utilities & green energy
- Gas: Entergy
- Sewer: Public Sewer
- Water: Public
Community & HOA
Community
- Security: Smoke Detector(s)
- Subdivision: Bellingrath Estates
Location
- Region: Greenwell Springs
Financial & listing details
- Price per square foot: $190/sqft
- Price range: $399.8K - $399.8K
- Date on market: 7/28/2025
- Listing terms: Cash,Conventional,FHA,FMHA/Rural Dev,VA Loan
Estimated market value
Not available
Estimated sales range
Not available
Not available
Price history
Price history
| Date | Event | Price |
|---|---|---|
| 7/28/2025 | Listed for sale | $399,800$190/sqft |
Source: | ||
| 7/24/2025 | Listing removed | $399,800$190/sqft |
Source: | ||
| 5/16/2025 | Listed for sale | $399,800$190/sqft |
Source: | ||
| 5/16/2025 | Listing removed | $399,800$190/sqft |
Source: | ||
| 4/25/2025 | Listed for sale | $399,800$190/sqft |
Source: | ||
Public tax history
Public tax history
Tax history is unavailable.BuyAbility℠ payment
Est. payment
$2,287/mo
Principal & interest
$1930
Property taxes
$217
Home insurance
$140
Climate risks
Neighborhood: 70739
Nearby schools
GreatSchools rating
- NABellingrath Hills Elementary SchoolGrades: PK-KDistance: 0.1 mi
- 6/10Central Middle SchoolGrades: 6-8Distance: 4.4 mi
- 8/10Central High SchoolGrades: 9-12Distance: 2.5 mi
Schools provided by the listing agent
- District: East Baton Rouge
Source: ROAM MLS. This data may not be complete. We recommend contacting the local school district to confirm school assignments for this home.
- Loading
- Loading






