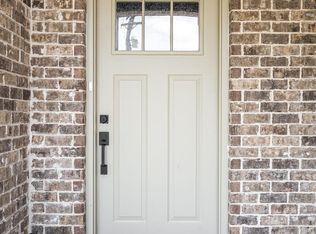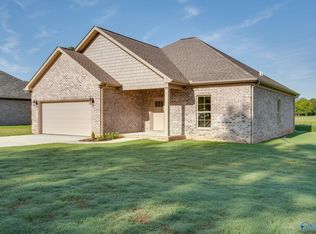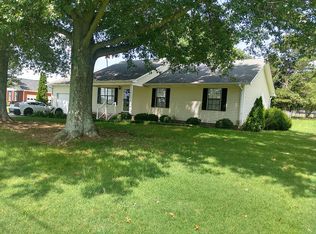Sold for $325,000 on 07/18/24
$325,000
18015 Oakdale Rd, Athens, AL 35613
3beds
1,631sqft
Single Family Residence
Built in 2023
0.71 Acres Lot
$334,000 Zestimate®
$199/sqft
$1,768 Estimated rent
Home value
$334,000
$297,000 - $374,000
$1,768/mo
Zestimate® history
Loading...
Owner options
Explore your selling options
What's special
Welcome to this meticulously crafted one-year-old home situated on nearly an acre of land, boasting a picturesque large backyard for your enjoyment. The property features an inviting open concept design, three spacious bedrooms, and two full bathrooms, all thoughtfully adorned with modern finishes. Revel in the luxury of no-carpet flooring throughout and the recent addition of a brand-new perimeter fence. This residence offers a perfect blend of contemporary elegance and functional living, providing a serene escape from the everyday hustle and bustle. Embrace the opportunity to make this refined abode your own and experience the epitome of sophisticated living in a tranquil setting.
Zillow last checked: 8 hours ago
Listing updated: July 18, 2024 at 08:44pm
Listed by:
Lisa Owens 256-694-1753,
Weichert Realtors-The Sp Plce
Bought with:
Lisa Owens, 144570
Weichert Realtors-The Sp Plce
Source: ValleyMLS,MLS#: 21863340
Facts & features
Interior
Bedrooms & bathrooms
- Bedrooms: 3
- Bathrooms: 2
- Full bathrooms: 2
Primary bedroom
- Features: Ceiling Fan(s), Crown Molding, Walk-In Closet(s), LVP
- Level: First
- Area: 196
- Dimensions: 14 x 14
Bedroom 2
- Features: Ceiling Fan(s), Crown Molding, LVP Flooring
- Level: First
- Area: 130
- Dimensions: 13 x 10
Bedroom 3
- Features: Ceiling Fan(s), Crown Molding
- Level: First
- Area: 130
- Dimensions: 13 x 10
Dining room
- Features: Smooth Ceiling, LVP
- Level: First
- Area: 132
- Dimensions: 12 x 11
Kitchen
- Features: Granite Counters, Pantry, Smooth Ceiling, LVP
- Level: First
- Area: 144
- Dimensions: 12 x 12
Living room
- Features: Ceiling Fan(s), Crown Molding, LVP
- Level: First
- Area: 306
- Dimensions: 18 x 17
Office
- Level: First
Heating
- Central 1, Electric
Cooling
- Central 2
Features
- Open Floorplan
- Has basement: No
- Has fireplace: No
- Fireplace features: None
Interior area
- Total interior livable area: 1,631 sqft
Property
Features
- Levels: One
- Stories: 1
Lot
- Size: 0.71 Acres
Details
- Parcel number: 07 07 35 0 000 019.004
Construction
Type & style
- Home type: SingleFamily
- Architectural style: Ranch,Traditional
- Property subtype: Single Family Residence
Materials
- Foundation: Slab
Condition
- New construction: No
- Year built: 2023
Details
- Builder name: JOEL HAMM
Utilities & green energy
- Sewer: Septic Tank
- Water: Public
Community & neighborhood
Location
- Region: Athens
- Subdivision: Foggs Albert Farm
Other
Other facts
- Listing agreement: Agency
Price history
| Date | Event | Price |
|---|---|---|
| 7/18/2024 | Sold | $325,000$199/sqft |
Source: | ||
| 6/19/2024 | Contingent | $325,000$199/sqft |
Source: | ||
| 6/13/2024 | Listed for sale | $325,000+16.1%$199/sqft |
Source: | ||
| 8/11/2023 | Sold | $280,000-1.6%$172/sqft |
Source: | ||
| 7/16/2023 | Pending sale | $284,500$174/sqft |
Source: | ||
Public tax history
| Year | Property taxes | Tax assessment |
|---|---|---|
| 2024 | $686 +260.8% | $24,640 +288.6% |
| 2023 | $190 | $6,340 |
Find assessor info on the county website
Neighborhood: 35613
Nearby schools
GreatSchools rating
- 10/10Creekside Primary SchoolGrades: PK-2Distance: 6.8 mi
- 6/10East Limestone High SchoolGrades: 6-12Distance: 5 mi
- 10/10Creekside Elementary SchoolGrades: 1-5Distance: 6.9 mi
Schools provided by the listing agent
- Elementary: Creekside Elementary
- Middle: East Middle School
- High: East Limestone
Source: ValleyMLS. This data may not be complete. We recommend contacting the local school district to confirm school assignments for this home.

Get pre-qualified for a loan
At Zillow Home Loans, we can pre-qualify you in as little as 5 minutes with no impact to your credit score.An equal housing lender. NMLS #10287.
Sell for more on Zillow
Get a free Zillow Showcase℠ listing and you could sell for .
$334,000
2% more+ $6,680
With Zillow Showcase(estimated)
$340,680

