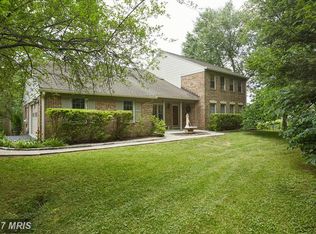Sold for $886,000
$886,000
18017 Muncaster Rd, Derwood, MD 20855
4beds
2,184sqft
Single Family Residence
Built in 1965
3.77 Acres Lot
$873,700 Zestimate®
$406/sqft
$3,395 Estimated rent
Home value
$873,700
$804,000 - $952,000
$3,395/mo
Zestimate® history
Loading...
Owner options
Explore your selling options
What's special
Welcome to your peaceful retreat just steps away from Rockville, Gaithersburg and North Bethesda!!! Nestled on nearly 4 picturesque acres, this beautifully maintained farmette offers the perfect blend of rural charm and modern convenience. The expansive ranch property features a classic barn, along with a scenic pond that adds natural beauty and a serene backdrop to everyday life. The spacious 4 bedroom, 3 bath ranch style home has been thoughtfully updated, including a modern kitchen with stylish finishes, ample cabinetry, and upgraded appliances perfect for cooking and entertaining. The home offers generous living space with an expansive layout, large windows, and cozy gathering areas. A unique highlight of the property is the complete in-law suite with its own private entrance, offering a full kitchen, living room, bedroom, and bathroom. An ideal setup for multi-generational living, long-term guests, or even rental potential. Ideally located just a short distance from Rockville and Gaithersburg, and less than 20 minutes from Bethesda and Washington, D.C., you’ll enjoy the best of rural living with convenient access to shopping, dining, commuter routes, and public transit including the nearby Shady Grove Metro station. Whether you're dreaming of a horse property, a small homestead, a family compound, or a peaceful escape from the bustle of the city, this property is a rare and versatile opportunity to have it all!
Zillow last checked: 8 hours ago
Listing updated: September 28, 2025 at 08:52am
Listed by:
Ashley Mulloy 443-398-5718,
Freedom Realty LLC
Bought with:
Ying Chen, 0225186769
Coldwell Banker Realty
Source: Bright MLS,MLS#: MDMC2193186
Facts & features
Interior
Bedrooms & bathrooms
- Bedrooms: 4
- Bathrooms: 3
- Full bathrooms: 3
- Main level bathrooms: 2
- Main level bedrooms: 3
Basement
- Area: 1456
Heating
- Forced Air, Natural Gas
Cooling
- Central Air, Electric
Appliances
- Included: Gas Water Heater
- Laundry: Lower Level
Features
- 2nd Kitchen, Entry Level Bedroom
- Basement: Finished,Heated,Exterior Entry,Side Entrance,Windows
- Number of fireplaces: 1
- Fireplace features: Glass Doors
Interior area
- Total structure area: 2,912
- Total interior livable area: 2,184 sqft
- Finished area above ground: 1,456
- Finished area below ground: 728
Property
Parking
- Parking features: Asphalt, Driveway
- Has uncovered spaces: Yes
Accessibility
- Accessibility features: None
Features
- Levels: Two
- Stories: 2
- Pool features: None
- Has view: Yes
- View description: Garden
Lot
- Size: 3.77 Acres
- Features: Pond, Backs to Trees, Private
Details
- Additional structures: Above Grade, Below Grade
- Has additional parcels: Yes
- Parcel number: 160800722661
- Zoning: RE2
- Special conditions: Standard
- Horses can be raised: Yes
- Horse amenities: Horses Allowed
Construction
Type & style
- Home type: SingleFamily
- Architectural style: Ranch/Rambler
- Property subtype: Single Family Residence
Materials
- Brick
- Foundation: Other
Condition
- New construction: No
- Year built: 1965
Utilities & green energy
- Sewer: Septic Exists
- Water: Public
Community & neighborhood
Security
- Security features: Security System
Location
- Region: Derwood
- Subdivision: Olney Outside
Other
Other facts
- Listing agreement: Exclusive Right To Sell
- Listing terms: Cash,Conventional,FHA,VA Loan
- Ownership: Fee Simple
Price history
| Date | Event | Price |
|---|---|---|
| 9/25/2025 | Sold | $886,000+3%$406/sqft |
Source: | ||
| 8/25/2025 | Contingent | $860,000$394/sqft |
Source: | ||
| 8/21/2025 | Listed for sale | $860,000+43.3%$394/sqft |
Source: | ||
| 3/7/2023 | Listing removed | -- |
Source: | ||
| 2/27/2023 | Pending sale | $600,000$275/sqft |
Source: | ||
Public tax history
| Year | Property taxes | Tax assessment |
|---|---|---|
| 2025 | $450 +12.1% | $34,900 |
| 2024 | $402 -85.5% | $34,900 -85.5% |
| 2023 | $2,766 +6.2% | $240,067 +1.7% |
Find assessor info on the county website
Neighborhood: 20855
Nearby schools
GreatSchools rating
- 6/10Sequoyah Elementary SchoolGrades: PK-5Distance: 1.3 mi
- 4/10Redland Middle SchoolGrades: 6-8Distance: 0.8 mi
- 5/10Col. Zadok Magruder High SchoolGrades: 9-12Distance: 1.7 mi
Schools provided by the listing agent
- District: Montgomery County Public Schools
Source: Bright MLS. This data may not be complete. We recommend contacting the local school district to confirm school assignments for this home.
Get pre-qualified for a loan
At Zillow Home Loans, we can pre-qualify you in as little as 5 minutes with no impact to your credit score.An equal housing lender. NMLS #10287.
Sell with ease on Zillow
Get a Zillow Showcase℠ listing at no additional cost and you could sell for —faster.
$873,700
2% more+$17,474
With Zillow Showcase(estimated)$891,174
