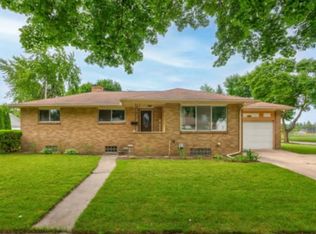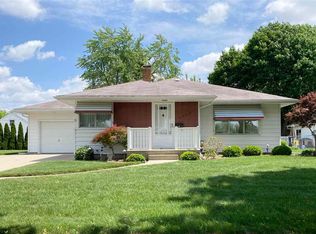Sold for $191,000
$191,000
1802 33rd St, Bay City, MI 48708
4beds
1,632sqft
Single Family Residence
Built in 1955
7,840.8 Square Feet Lot
$178,600 Zestimate®
$117/sqft
$1,603 Estimated rent
Home value
$178,600
$163,000 - $193,000
$1,603/mo
Zestimate® history
Loading...
Owner options
Explore your selling options
What's special
FOUR BED SOUTH END GEM! Find room for the whole family with 2 stories, 4 bedrooms, 2 full baths, and full basement with a full basement bath. There is a full bath upstairs as well as the large primary bedroom with a room-sized closet, and a second bedroom. The main level has two more bedrooms, a full bath, and features a big spacious living room and beautiful original hardwood floors. The space continues outside to the large fenced-in backyard, with a party deck off the back of the house, above-ground pool, and heated 2.5 car garage with electrical. A perfect family home in a great location, and even better neighborhood! #MAKEITHAPPEN
Zillow last checked: 8 hours ago
Listing updated: September 08, 2025 at 11:02am
Listed by:
Oaks Hollister 989-272-8119,
Make It Happen Real Estate
Bought with:
Bethany Taylor, 6501442975
Mid-Mitten Realty
Source: MiRealSource,MLS#: 50161941 Originating MLS: Bay County REALTOR Association
Originating MLS: Bay County REALTOR Association
Facts & features
Interior
Bedrooms & bathrooms
- Bedrooms: 4
- Bathrooms: 2
- Full bathrooms: 2
Bedroom 1
- Features: Carpet
- Level: Second
- Area: 192
- Dimensions: 12 x 16
Bedroom 2
- Features: Carpet
- Level: Second
- Area: 132
- Dimensions: 11 x 12
Bedroom 3
- Features: Wood
- Level: First
- Area: 121
- Dimensions: 11 x 11
Bedroom 4
- Features: Wood
- Level: First
- Area: 121
- Dimensions: 11 x 11
Bathroom 1
- Features: Vinyl
- Level: First
Bathroom 2
- Features: Vinyl
- Level: Second
Dining room
- Features: Vinyl
- Level: First
- Area: 84
- Dimensions: 7 x 12
Kitchen
- Features: Vinyl
- Level: First
- Area: 108
- Dimensions: 9 x 12
Living room
- Features: Wood
- Level: First
- Area: 255
- Dimensions: 15 x 17
Heating
- Forced Air, Natural Gas
Cooling
- Central Air
Appliances
- Included: Dishwasher, Dryer, Range/Oven, Refrigerator, Washer, Gas Water Heater
Features
- Flooring: Hardwood, Carpet, Wood, Vinyl
- Basement: Block,Full,Unfinished
- Has fireplace: No
Interior area
- Total structure area: 2,592
- Total interior livable area: 1,632 sqft
- Finished area above ground: 1,632
- Finished area below ground: 0
Property
Parking
- Total spaces: 2.5
- Parking features: Garage, Detached, Electric in Garage, Garage Door Opener, Heated Garage
- Garage spaces: 2.5
Features
- Levels: Two
- Stories: 2
- Patio & porch: Deck
- Has private pool: Yes
- Pool features: Above Ground
- Fencing: Fenced
- Frontage type: Road
- Frontage length: 65
Lot
- Size: 7,840 sqft
- Dimensions: 65 x 121
Details
- Parcel number: 0916003347700400
- Zoning description: Residential
- Special conditions: Private
Construction
Type & style
- Home type: SingleFamily
- Architectural style: Traditional
- Property subtype: Single Family Residence
Materials
- Aluminum Siding, Vinyl Siding
- Foundation: Basement
Condition
- Year built: 1955
Utilities & green energy
- Sewer: Public Sanitary
- Water: Public
Community & neighborhood
Location
- Region: Bay City
- Subdivision: Mutual Savings Lincoln Park Add
Other
Other facts
- Listing agreement: Exclusive Right To Sell
- Listing terms: Cash,Conventional,FHA,VA Loan
Price history
| Date | Event | Price |
|---|---|---|
| 2/21/2025 | Sold | $191,000+3.3%$117/sqft |
Source: | ||
| 1/4/2025 | Pending sale | $184,900$113/sqft |
Source: | ||
| 12/28/2024 | Contingent | $184,900$113/sqft |
Source: | ||
| 12/9/2024 | Price change | $184,900-5.1%$113/sqft |
Source: | ||
| 11/26/2024 | Listed for sale | $194,900+62.4%$119/sqft |
Source: | ||
Public tax history
| Year | Property taxes | Tax assessment |
|---|---|---|
| 2024 | $2,010 | $60,200 +6.2% |
| 2023 | -- | $56,700 +11.2% |
| 2022 | -- | $51,000 +5.3% |
Find assessor info on the county website
Neighborhood: 48708
Nearby schools
GreatSchools rating
- 5/10Macgregor Elementary SchoolGrades: PK-5Distance: 0.5 mi
- 3/10Handy Middle SchoolGrades: 6-8Distance: 3 mi
- 5/10Bay City Central High SchoolGrades: 9-12Distance: 1.4 mi
Schools provided by the listing agent
- District: Bay City School District
Source: MiRealSource. This data may not be complete. We recommend contacting the local school district to confirm school assignments for this home.
Get pre-qualified for a loan
At Zillow Home Loans, we can pre-qualify you in as little as 5 minutes with no impact to your credit score.An equal housing lender. NMLS #10287.
Sell for more on Zillow
Get a Zillow Showcase℠ listing at no additional cost and you could sell for .
$178,600
2% more+$3,572
With Zillow Showcase(estimated)$182,172

